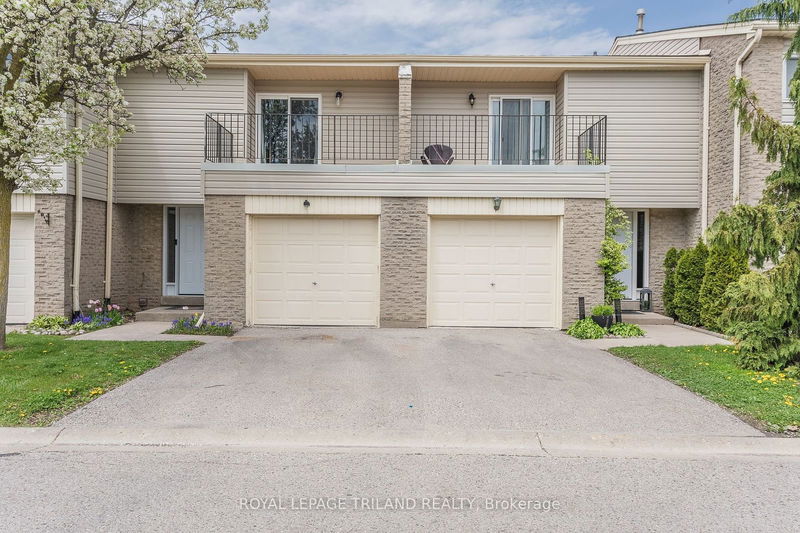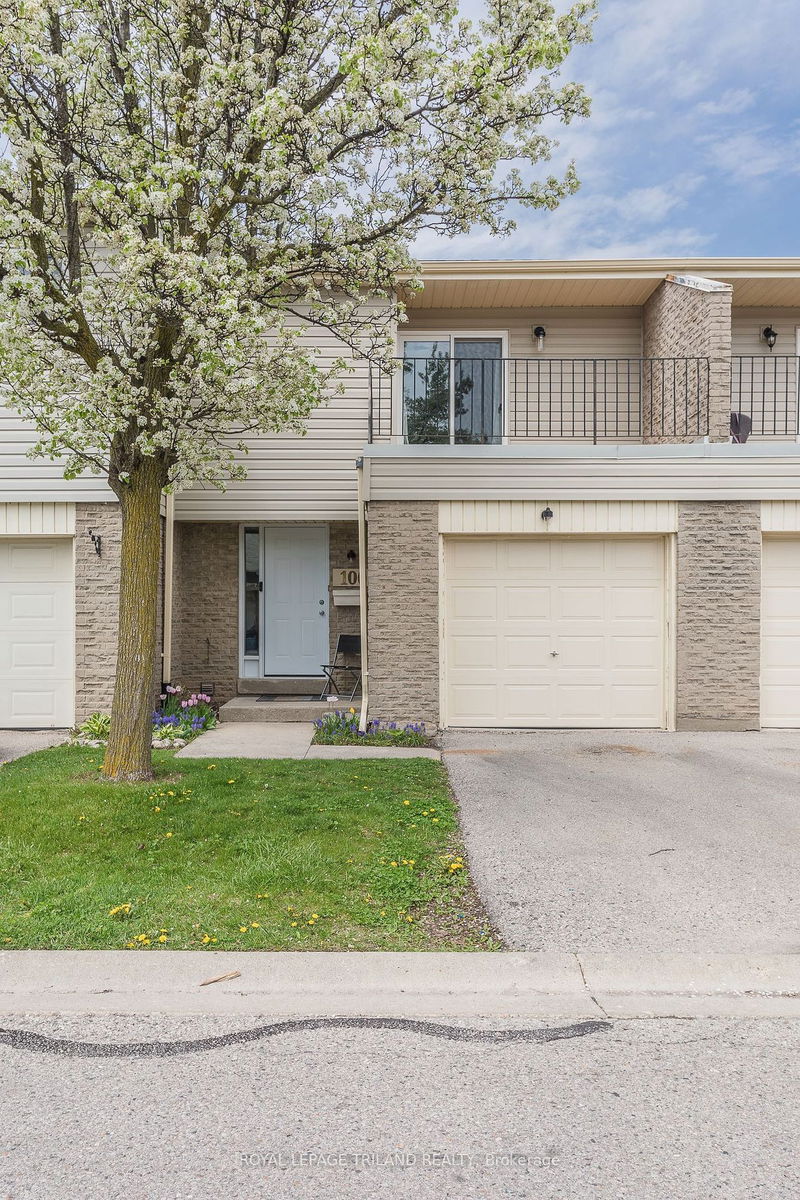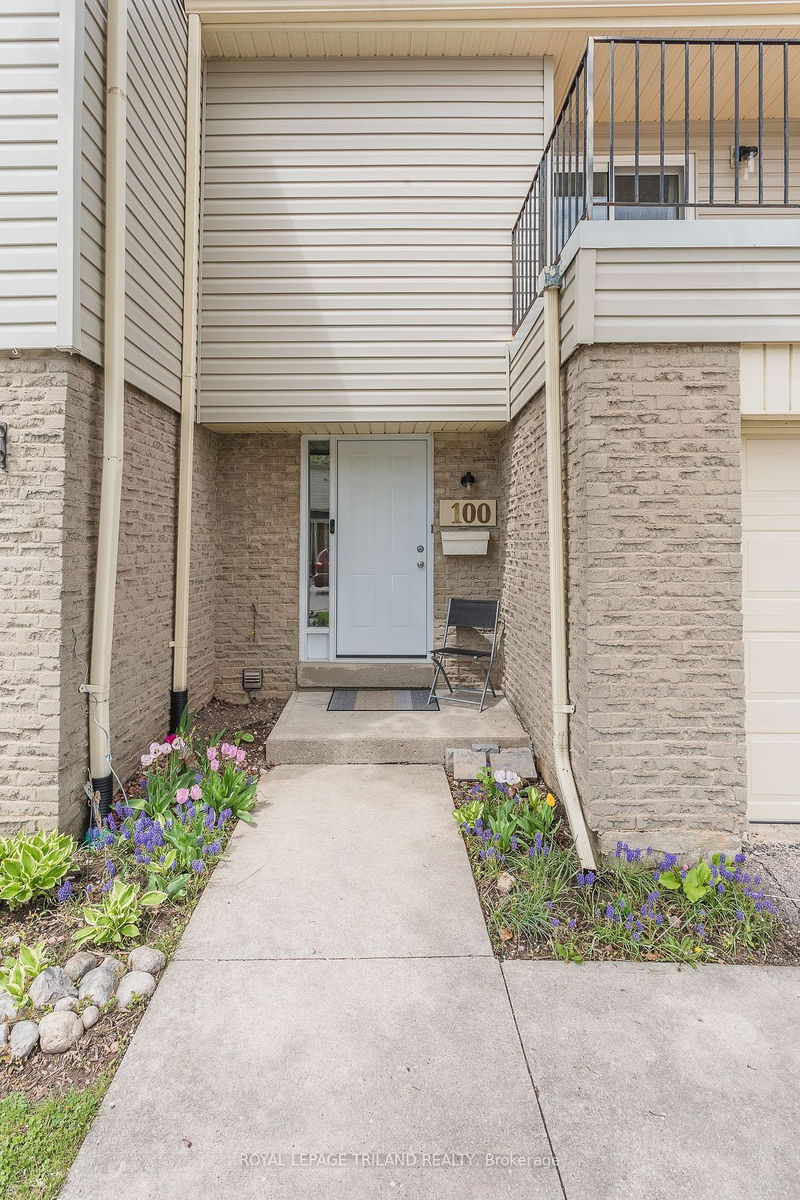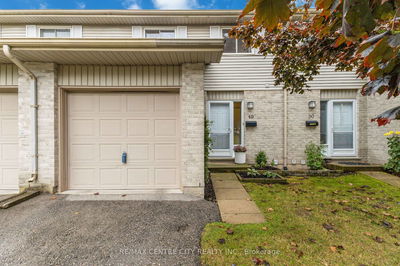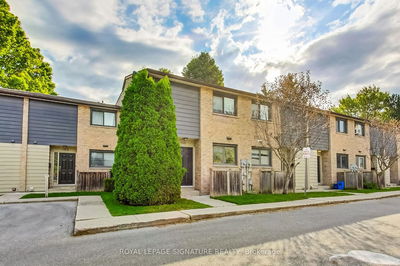100 - 700 Osgoode
South Y | London
$415,000.00
Listed 4 months ago
- 3 bed
- 2 bath
- 1200-1399 sqft
- 2.0 parking
- Condo Townhouse
Instant Estimate
$436,960
+$21,960 compared to list price
Upper range
$469,564
Mid range
$436,960
Lower range
$404,357
Property history
- Jun 24, 2024
- 4 months ago
Price Change
Listed for $415,000.00 • 3 months on market
- May 2, 2024
- 5 months ago
Terminated
Listed for $445,900.00 • about 2 months on market
- Nov 24, 2010
- 14 years ago
Sold for $124,000.00
Listed for $124,888.00 • 19 days on market
- Sep 6, 1991
- 33 years ago
Sold for $79,000.00
Listed for $81,900.00 • 3 months on market
Location & area
Schools nearby
Home Details
- Description
- Welcome to 700 Osgoode Drive in London, Ontario! This two-storey townhome is nestled on a quiet street in the city's South end, just moments away from Westminster Ponds, schools, places of worship, White Oaks Mall, and with convenient access to Highway 401. Experience the comfort and convenience that 700 Osgoode Drive has to offer. Perfect for first-time homebuyers, growing families, or a fresh start. These townhomes are designed to meet your needs and more. Enjoy a private balcony off the oversized primary bedroom, ideal for savoring your morning coffee or unwinding in the evening. Updated flooring, kitchen, fully fenced private back yard right off your Livingroom. Don't miss your chance to make one of these townhomes your own! Contact us today to schedule a viewing and begin your journey to calling 700 Osgoode Drive home.
- Additional media
- https://unbranded.youriguide.com/100_700_osgoode_dr_london_on/
- Property taxes
- $1,899.52 per year / $158.29 per month
- Condo fees
- $460.00
- Basement
- Full
- Basement
- Part Fin
- Year build
- -
- Type
- Condo Townhouse
- Bedrooms
- 3
- Bathrooms
- 2
- Pet rules
- Restrict
- Parking spots
- 2.0 Total | 1.0 Garage
- Parking types
- Exclusive
- Floor
- -
- Balcony
- Terr
- Pool
- -
- External material
- Brick
- Roof type
- -
- Lot frontage
- -
- Lot depth
- -
- Heating
- Forced Air
- Fire place(s)
- N
- Locker
- None
- Building amenities
- -
- Ground
- Living
- 10’12” x 17’3”
- Kitchen
- 8’9” x 10’12”
- Dining
- 9’1” x 9’10”
- 2nd
- Prim Bdrm
- 20’2” x 12’0”
- Br
- 9’10” x 15’4”
- Br
- 9’11” x 15’4”
- Bsmt
- Rec
- 14’8” x 17’4”
Listing Brokerage
- MLS® Listing
- X8472200
- Brokerage
- ROYAL LEPAGE TRILAND REALTY
Similar homes for sale
These homes have similar price range, details and proximity to 700 Osgoode
