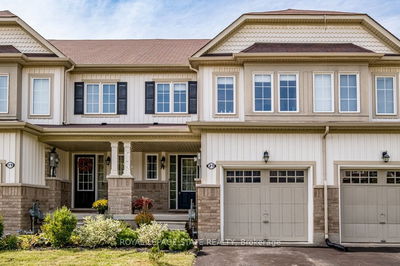8 - 222 Fall Fair
Binbrook | Hamilton
$709,900.00
Listed 3 months ago
- 3 bed
- 3 bath
- 1500-2000 sqft
- 2.0 parking
- Att/Row/Twnhouse
Instant Estimate
$716,971
+$7,071 compared to list price
Upper range
$763,159
Mid range
$716,971
Lower range
$670,782
Property history
- Jun 25, 2024
- 3 months ago
Price Change
Listed for $709,900.00 • about 1 month on market
Location & area
Schools nearby
- score 5.7 out of 105.7/10
- English
- Pre-Kindergarten
- Kindergarten
- Elementary
- Middle
- Grade PK - 8
3 min walk • 0.33 km away
École Michaëlle Jean ES
2121 Hamilton Regional Rd 56, Binbrook, ON L0R 1C0, Canada
Visit schools websitescore 6.2 out of 106.2/10- English
- Elementary
- Middle
- Grade 1 - 8
15 min walk • 1.27 km away
- score 6 out of 106/10
- English
- High
- Grade 9 - 12
81 min walk • 6.78 km away
Parks nearby
- Playground
- Trails
- Spray Park
5 min walk • 0.49 km away
- Playground
6 min walk • 0.54 km away
Transit stops nearby
Glover At Maple Leaf
Visit transit website71.60 min walk • 5.37 km away
Hamilton GO Centre
Visit transit website179 min walk • 14.96 km away
Home Details
- Description
- This bright & spacious end unit townhome offers 3 spacious Bedrooms, 2.5 Bathrooms, and is tastefully decorated in neutral tones. Located in the heart of Binbrook in a family friendly complex and close to all amenities such as shopping, schools and parks, including a short walk to the Fairgrounds Community Park and a short drive to the Binbrook Conservation area. This home boasts a fully fenced private rear yard with a large wooden deck perfect for enjoying summer barbeques and entertaining family and friends. The upper level features a spacious Primary Bedroom with double door entry, walk-in closet and 4 piece ensuite Bathroom. There is also an additional 4 piece Bathroom and the convenience of an Upper Laundry. Other upgrades include quality laminate floors, pot lights and sliding doors that lead from the Dining area to the rear deck and fully fenced yard. This home is perfect for the first time Buyer, investor, or for a family looking to be close to all amenities.
- Additional media
- https://adamandbell.hd.pics/222-Fall-Fair-Way/idx
- Property taxes
- $3,656.00 per year / $304.67 per month
- Basement
- Full
- Basement
- Unfinished
- Year build
- 6-15
- Type
- Att/Row/Twnhouse
- Bedrooms
- 3
- Bathrooms
- 3
- Parking spots
- 2.0 Total | 1.0 Garage
- Floor
- -
- Balcony
- -
- Pool
- None
- External material
- Brick
- Roof type
- -
- Lot frontage
- -
- Lot depth
- -
- Heating
- Forced Air
- Fire place(s)
- N
- Ground
- Kitchen
- 11’1” x 8’2”
- Breakfast
- 8’5” x 8’2”
- Living
- 21’3” x 10’11”
- Bathroom
- 7’1” x 3’1”
- Foyer
- 10’6” x 6’5”
- 2nd
- Prim Bdrm
- 15’2” x 14’1”
- Bathroom
- 10’2” x 7’10”
- 2nd Br
- 14’1” x 9’2”
- 3rd Br
- 15’11” x 10’0”
- Bathroom
- 8’4” x 4’11”
- Laundry
- 7’2” x 5’6”
- Bsmt
- Utility
- 0’0” x 0’0”
Listing Brokerage
- MLS® Listing
- X8476506
- Brokerage
- ROYAL LEPAGE BURLOAK REAL ESTATE SERVICES
Similar homes for sale
These homes have similar price range, details and proximity to 222 Fall Fair









