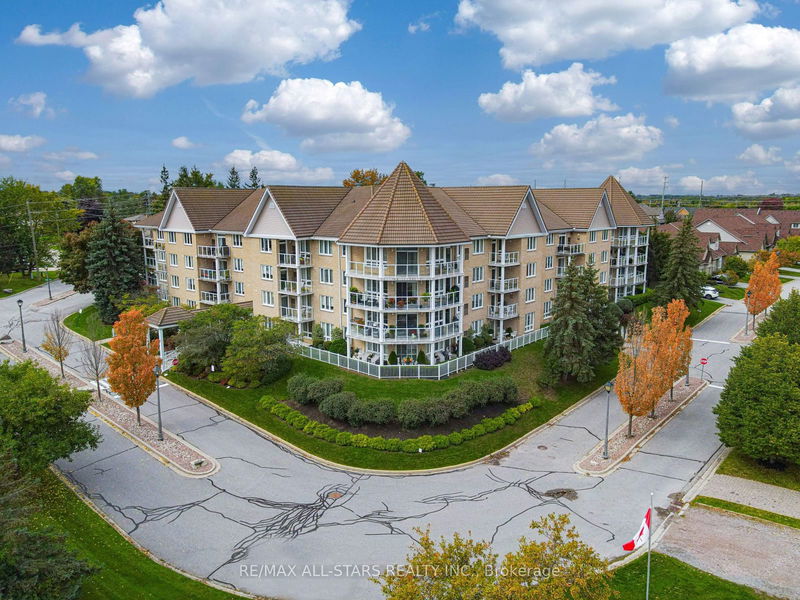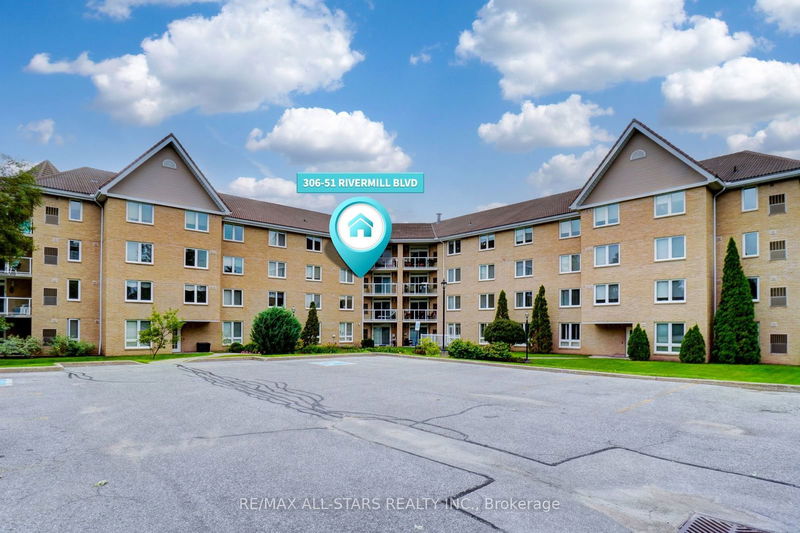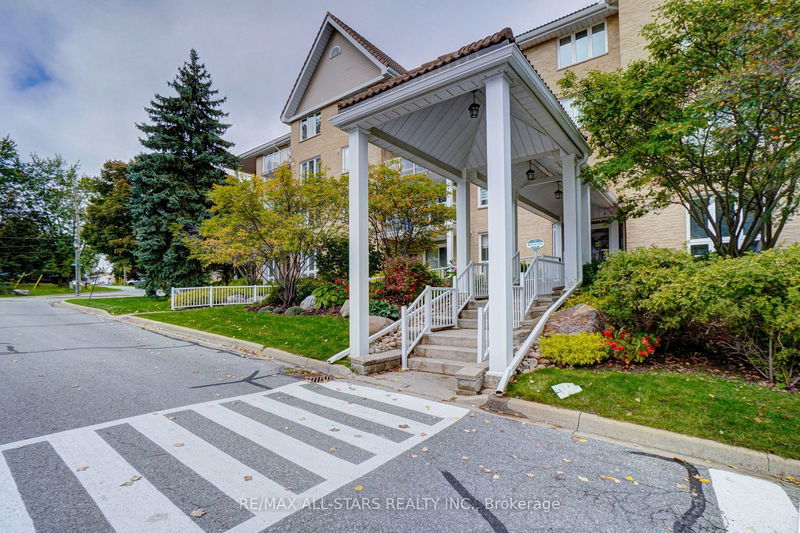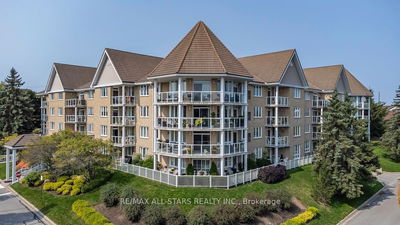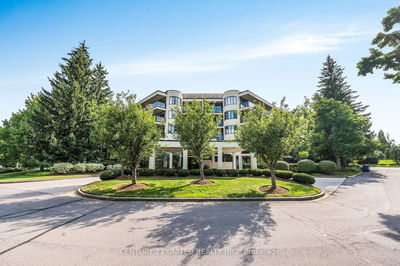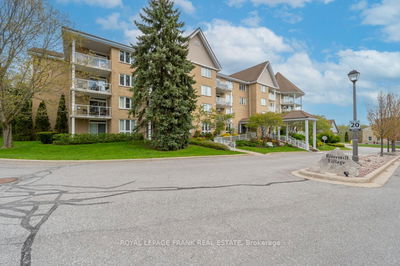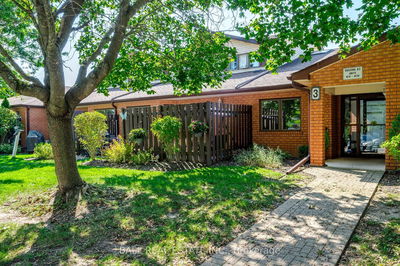306 - 51 Rivermill
Lindsay | Kawartha Lakes
$719,900.00
Listed 3 months ago
- 3 bed
- 3 bath
- 1600-1799 sqft
- 1.0 parking
- Condo Apt
Instant Estimate
$706,040
-$13,860 compared to list price
Upper range
$771,323
Mid range
$706,040
Lower range
$640,757
Property history
- Now
- Listed on Jun 25, 2024
Listed for $719,900.00
105 days on market
- Sep 27, 2019
- 5 years ago
Sold for $435,000.00
Listed for $454,900.00 • 29 days on market
Location & area
Schools nearby
Home Details
- Description
- This beautiful 3 bedroom, 3 bathroom 1600+ square foot unit is one of the finest there is. The primary bedroom suite is separate and spacious with its own ensuite bathroom with gorgeous tile & glassed shower and walk-in closet. The bright & highly serviceable kitchen is timeless white with quarry counters and tiled backsplash. Condo fee includes Heat, Hydro, Water, underground parking, party rm, exclusive locker storage & common areas. A sought-after north-ward location along the picturesque shores of the Trent Severn Waterway w/ private docking & RV parking available separately. But the historical clubhouse on the waterfront is wonderful. Gorgeous, austere common rooms & outdoor gathering areas, awesome games room w/ shuffle board & billiards, fully equipped exercise rm w/ waterfront view plus an all-year, indoor heated swimming pool. The natural gas heating/central air unit is brand new June '24. Flexible closing available.
- Additional media
- https://unbranded.youriguide.com/306_51_rivermill_blvd_lindsay_on/
- Property taxes
- $4,334.10 per year / $361.18 per month
- Condo fees
- $1,352.68
- Basement
- None
- Year build
- -
- Type
- Condo Apt
- Bedrooms
- 3
- Bathrooms
- 3
- Pet rules
- Restrict
- Parking spots
- 1.0 Total | 1.0 Garage
- Parking types
- Exclusive
- Floor
- -
- Balcony
- Open
- Pool
- -
- External material
- Brick
- Roof type
- -
- Lot frontage
- -
- Lot depth
- -
- Heating
- Forced Air
- Fire place(s)
- Y
- Locker
- Exclusive
- Building amenities
- Exercise Room, Indoor Pool, Party/Meeting Room, Rooftop Deck/Garden, Tennis Court, Visitor Parking
- Main
- Dining
- 12’5” x 6’2”
- Living
- 25’6” x 21’4”
- Kitchen
- 10’2” x 12’4”
- Prim Bdrm
- 12’0” x 16’3”
- 2nd Br
- 10’11” x 14’11”
- 3rd Br
- 10’11” x 14’11”
- Bathroom
- 7’10” x 6’0”
- Bathroom
- 8’3” x 7’8”
- Bathroom
- 5’8” x 5’3”
- Utility
- 5’1” x 6’7”
Listing Brokerage
- MLS® Listing
- X8476544
- Brokerage
- RE/MAX ALL-STARS REALTY INC.
Similar homes for sale
These homes have similar price range, details and proximity to 51 Rivermill
