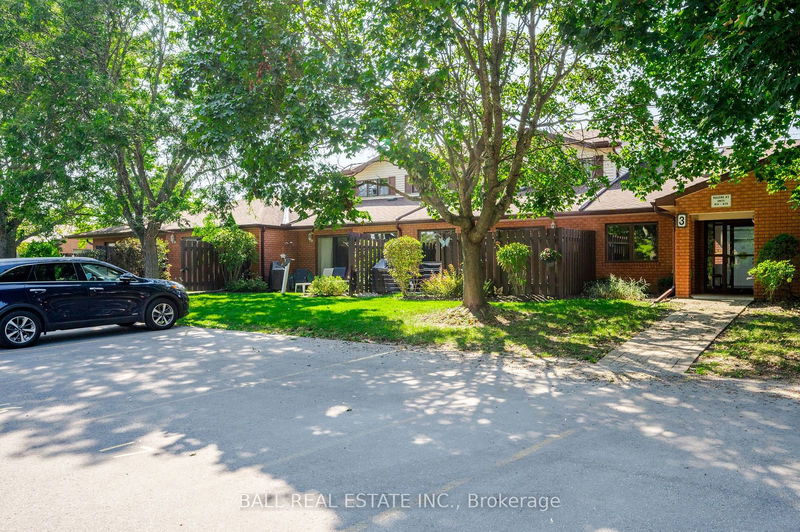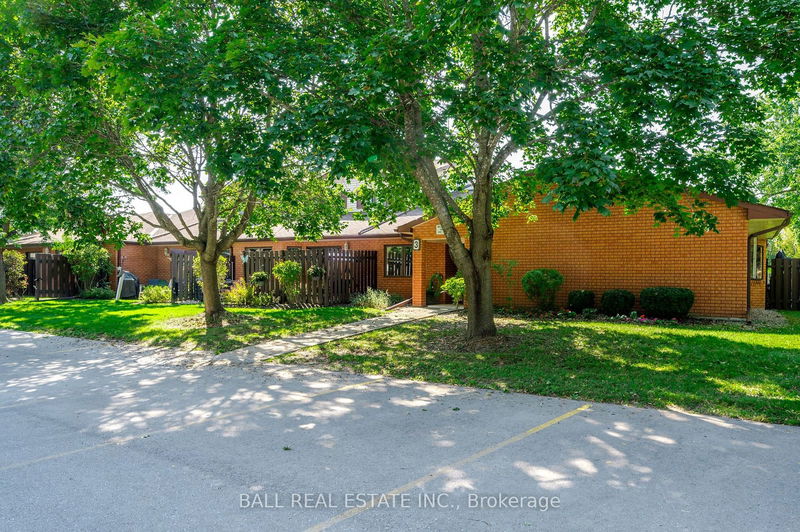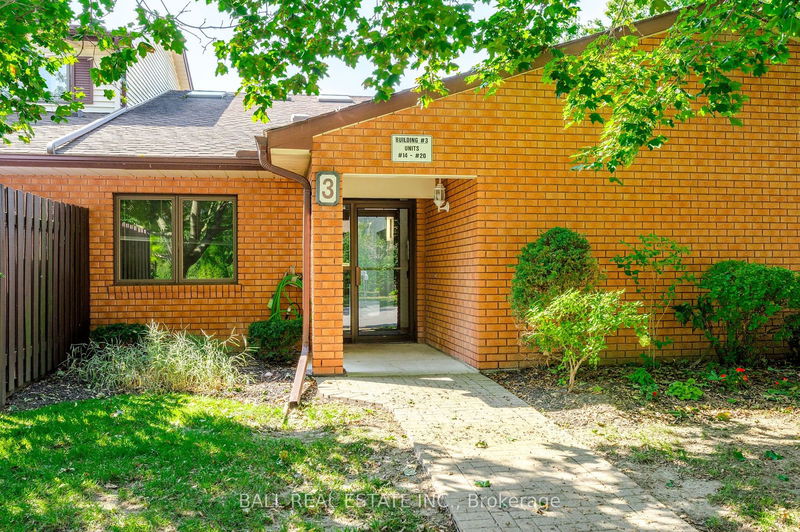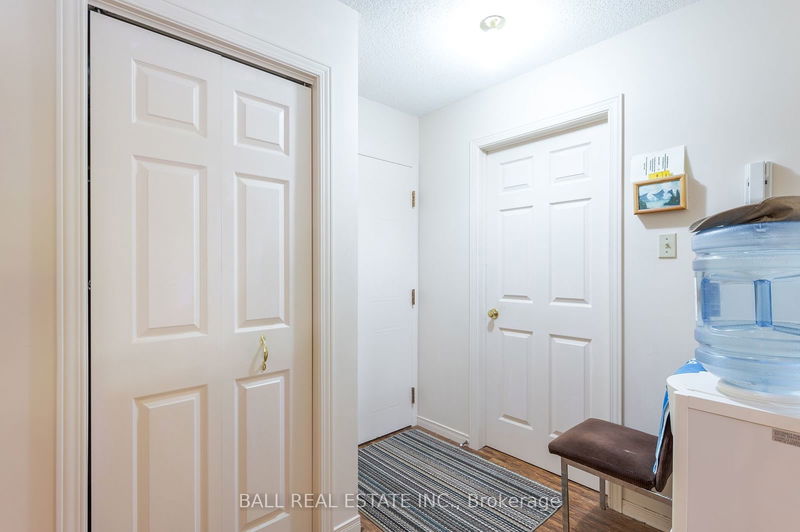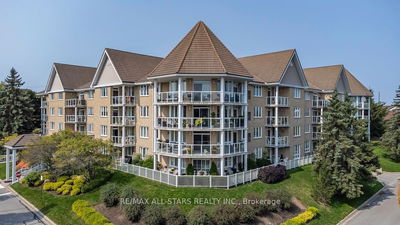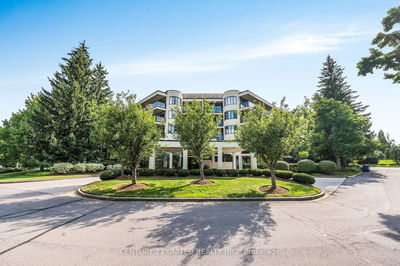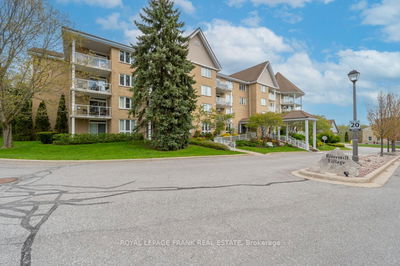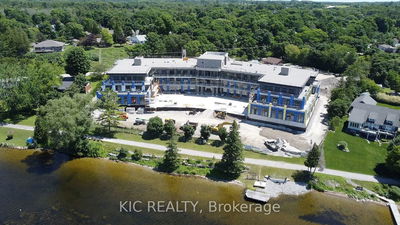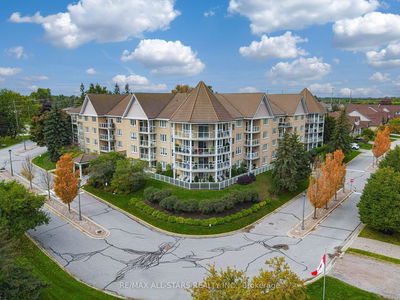16 - 36 Champlain
Northcrest | Peterborough
$525,000.00
Listed 18 days ago
- 3 bed
- 3 bath
- 1200-1399 sqft
- 1.0 parking
- Condo Apt
Instant Estimate
$518,370
-$6,630 compared to list price
Upper range
$565,059
Mid range
$518,370
Lower range
$471,680
Property history
- Now
- Listed on Sep 20, 2024
Listed for $525,000.00
18 days on market
- Nov 25, 2016
- 8 years ago
Sold for $200,000.00
Listed for $214,000.00 • 4 months on market
Location & area
Home Details
- Description
- This charming 3-bedroom condo offers the perfect blend for those seeking comfort, convenience and a peaceful lifestyle. With a ground level entry, this unit welcomes you into a spacious, open-concept living and dinning area perfect for relaxing or hosting family and friends. The large patio doors allow natural light to fill the space, while providing easy access to the outdoors. The master bedroom provides a quiet retreat with its own ensuite bathroom a a walk-in closet. Two additional bedrooms upstairs provide ample space for family members, guests or even a home office. Situated close to Trent University, the nearby zoo, and scenic walking trails, this condo allows you to enjoy the best of both urban and natural surroundings.
- Additional media
- https://unbranded.youriguide.com/16_36_champlain_crescent_peterborough_on/
- Property taxes
- $3,600.00 per year / $300.00 per month
- Condo fees
- $688.84
- Basement
- None
- Year build
- -
- Type
- Condo Apt
- Bedrooms
- 3
- Bathrooms
- 3
- Pet rules
- Restrict
- Parking spots
- 1.0 Total
- Parking types
- Exclusive
- Floor
- -
- Balcony
- None
- Pool
- -
- External material
- Brick
- Roof type
- -
- Lot frontage
- -
- Lot depth
- -
- Heating
- Baseboard
- Fire place(s)
- N
- Locker
- Exclusive
- Building amenities
- -
- Main
- Kitchen
- 7’12” x 20’9”
- Living
- 9’12” x 14’12”
- Dining
- 8’12” x 12’0”
- Laundry
- 2’6” x 2’9”
- Bathroom
- 4’11” x 5’7”
- 2nd Br
- 8’12” x 10’0”
- 2nd
- Prim Bdrm
- 14’8” x 20’12”
- 3rd Br
- 8’12” x 10’0”
- Bathroom
- 7’7” x 6’7”
- Bathroom
- 7’7” x 6’7”
Listing Brokerage
- MLS® Listing
- X9361153
- Brokerage
- BALL REAL ESTATE INC.
Similar homes for sale
These homes have similar price range, details and proximity to 36 Champlain

