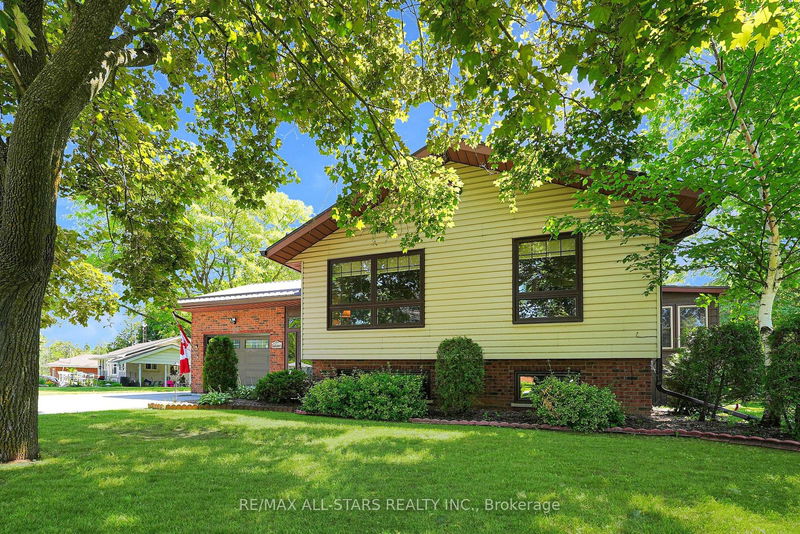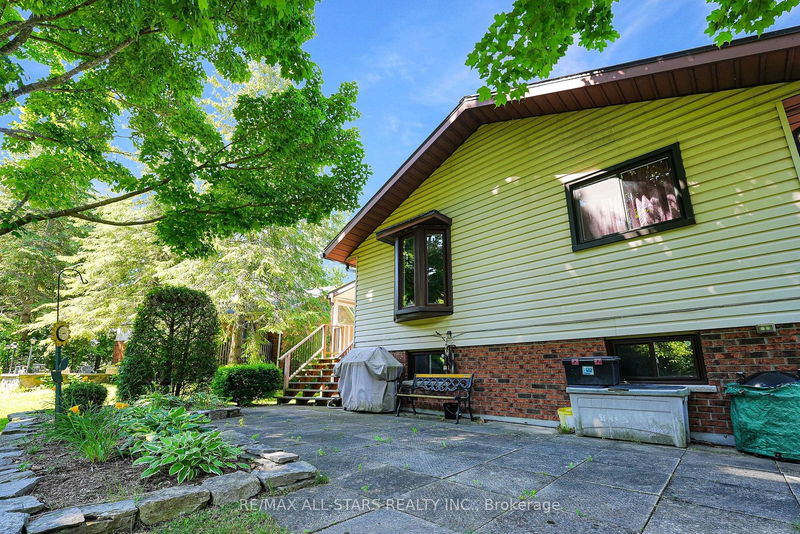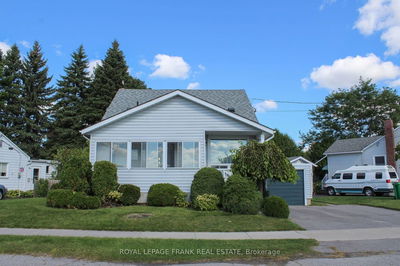86 Clifton
Fenelon Falls | Kawartha Lakes
$629,000.00
Listed 3 months ago
- 3 bed
- 2 bath
- 1100-1500 sqft
- 4.0 parking
- Detached
Instant Estimate
$702,906
+$73,906 compared to list price
Upper range
$779,918
Mid range
$702,906
Lower range
$625,893
Property history
- Jun 25, 2024
- 3 months ago
Price Change
Listed for $629,000.00 • 3 months on market
- May 20, 2014
- 10 years ago
Sold for $221,000.00
Listed for $237,000.00 • 8 months on market
- May 20, 2014
- 10 years ago
Sold for $221,000.00
Listed for $237,000.00 • 8 months on market
- Jul 18, 2013
- 11 years ago
Terminated
Listed for $269,000.00 • on market
Location & area
Schools nearby
Home Details
- Description
- Welcome to this charming side split nestled in the heart of Fenelon Falls. This updated home features an eat-in Kitchen with granite countertops & a walkout to a delightful three-season sunroom & covered deck, perfect for enjoying the outdoors in comfort. The open concept living and dining area creates a spacious and inviting atmosphere. On the main floor, you'll find three bedrooms, each carpeted and one currently utilized as an office space, along with a convenient three-piece bathroom. Downstairs, the basement offers a cozy rec room complete with a natural gas fireplace, ideal for relaxing evenings. There's also a convenient two-piece bath and a laundry room for added functionality. Situated on an adorable lot just under half an acre, the property is beautifully landscaped, enhancing its curb appeal and providing a serene outdoor space. Additional features include an attached one-car garage for secure parking and two sheds for extra storage. This home offers a perfect blend of comfort, functionality, and charm, making it a wonderful choice for those seeking a cozy retreat in Fenelon Falls
- Additional media
- -
- Property taxes
- $2,540.14 per year / $211.68 per month
- Basement
- Full
- Basement
- Part Fin
- Year build
- 31-50
- Type
- Detached
- Bedrooms
- 3
- Bathrooms
- 2
- Parking spots
- 4.0 Total | 1.0 Garage
- Floor
- -
- Balcony
- -
- Pool
- None
- External material
- Brick
- Roof type
- -
- Lot frontage
- -
- Lot depth
- -
- Heating
- Forced Air
- Fire place(s)
- Y
- Main
- Kitchen
- 16’0” x 9’5”
- Dining
- 9’6” x 12’2”
- Living
- 14’0” x 14’12”
- Sunroom
- 10’12” x 9’5”
- Prim Bdrm
- 10’5” x 11’5”
- 2nd Br
- 10’0” x 10’12”
- 3rd Br
- 10’0” x 12’0”
- Foyer
- 6’5” x 13’8”
- Lower
- Rec
- 18’0” x 22’0”
- Laundry
- 18’0” x 10’0”
Listing Brokerage
- MLS® Listing
- X8476894
- Brokerage
- RE/MAX ALL-STARS REALTY INC.
Similar homes for sale
These homes have similar price range, details and proximity to 86 Clifton









