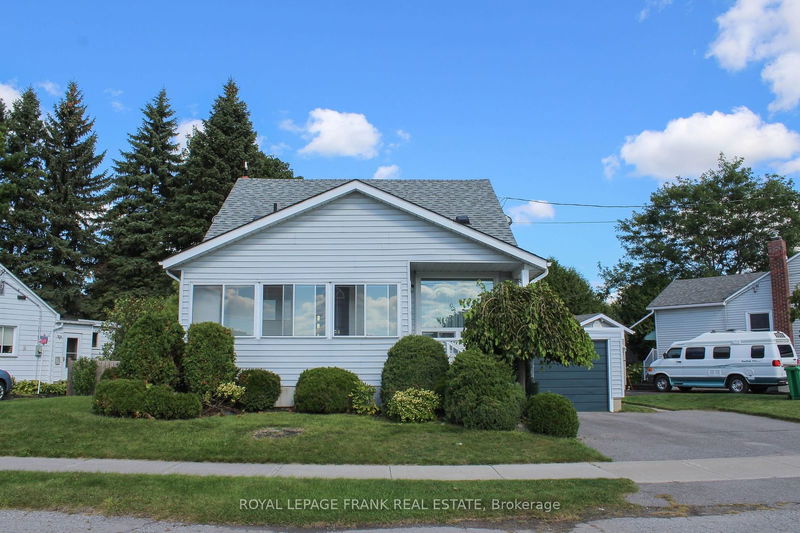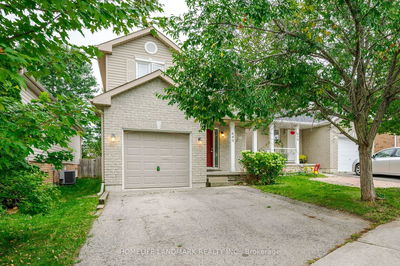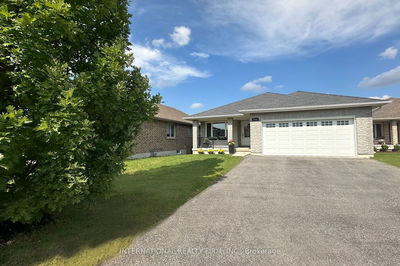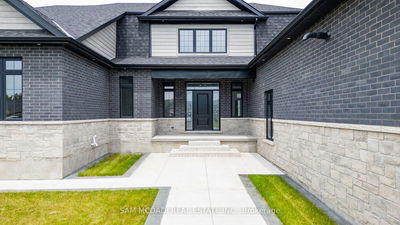53 Edgewater
Ashburnham | Peterborough
$649,900.00
Listed 27 days ago
- 3 bed
- 3 bath
- - sqft
- 3.0 parking
- Detached
Instant Estimate
$638,341
-$11,559 compared to list price
Upper range
$704,656
Mid range
$638,341
Lower range
$572,026
Property history
- Now
- Listed on Sep 10, 2024
Listed for $649,900.00
27 days on market
- May 22, 2024
- 5 months ago
Terminated
Listed for $679,900.00 • 24 days on market
- Apr 3, 2024
- 6 months ago
Terminated
Listed for $699,900.00 • about 2 months on market
Location & area
Schools nearby
Home Details
- Description
- Introducing 53 Edgewater Blvd, a captivating property nestled in an exclusive enclave in the sought after Peterborough Point. This 3-bedroom, 3-bathroom residence boasts a coveted 100 ft frontage on a sought-after point, offering picturesque views and serene surroundings, with unobstructed views of Little Lake Harbour, the Fountain, Musicfest & fireworks. The property features a spacious enclosed front porch, perfect for relaxing or entertaining and a well-appointed backyard, ideal for outdoor gatherings. With composite decking enhancing both aesthetics and durability, this home promises low maintenance. Complete with a convenient 1-car garage, it combines practicality with convenience. Enjoy the tranquility of the surroundings or hosting gatherings in style, living in a highly desirable location. Don't miss the opportunity to make this your dream home.
- Additional media
- https://pages.finehomesphoto.com/53-Edgewater-Blvd/idx
- Property taxes
- $4,813.00 per year / $401.08 per month
- Basement
- Full
- Basement
- Part Fin
- Year build
- -
- Type
- Detached
- Bedrooms
- 3
- Bathrooms
- 3
- Parking spots
- 3.0 Total | 1.0 Garage
- Floor
- -
- Balcony
- -
- Pool
- None
- External material
- Vinyl Siding
- Roof type
- -
- Lot frontage
- -
- Lot depth
- -
- Heating
- Forced Air
- Fire place(s)
- N
- Main
- Living
- 11’10” x 15’10”
- Dining
- 14’2” x 10’2”
- Kitchen
- 9’8” x 11’11”
- Br
- 8’6” x 14’3”
- Bathroom
- 5’1” x 9’10”
- 2nd
- Prim Bdrm
- 11’12” x 11’10”
- Br
- 7’11” x 14’1”
- Bathroom
- 5’1” x 5’5”
- Bsmt
- Rec
- 11’3” x 17’6”
- Bathroom
- 5’5” x 8’0”
- Utility
- 12’6” x 4’11”
- Laundry
- 10’10” x 26’0”
Listing Brokerage
- MLS® Listing
- X9320938
- Brokerage
- ROYAL LEPAGE FRANK REAL ESTATE
Similar homes for sale
These homes have similar price range, details and proximity to 53 Edgewater









