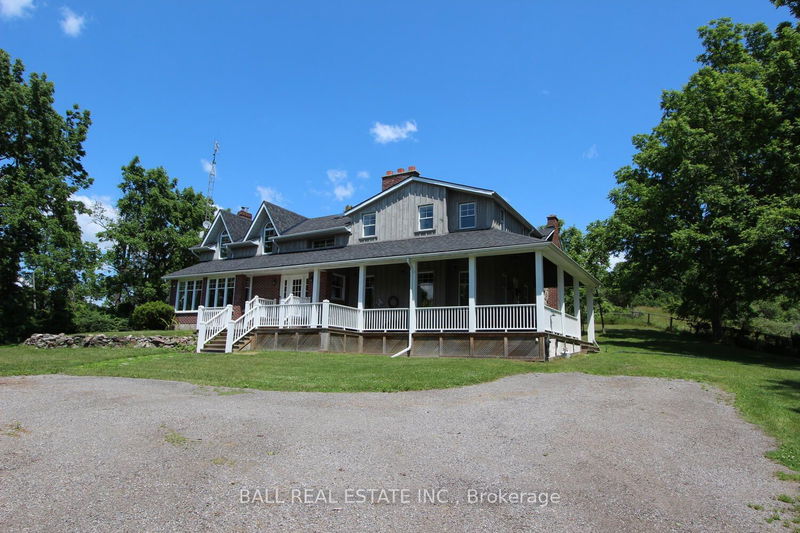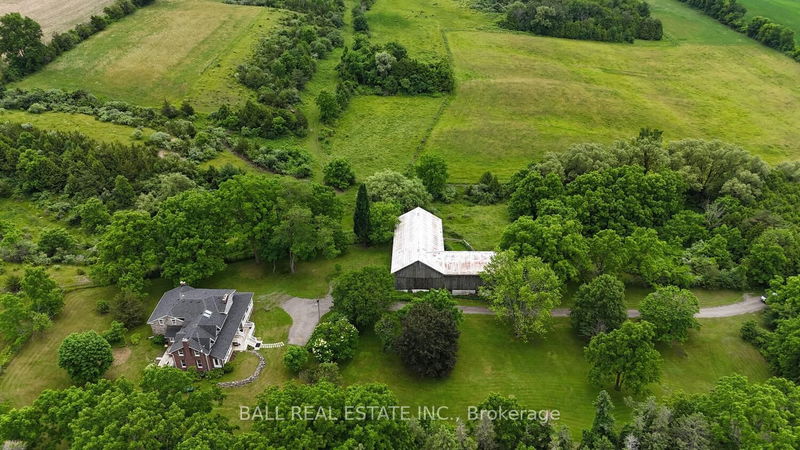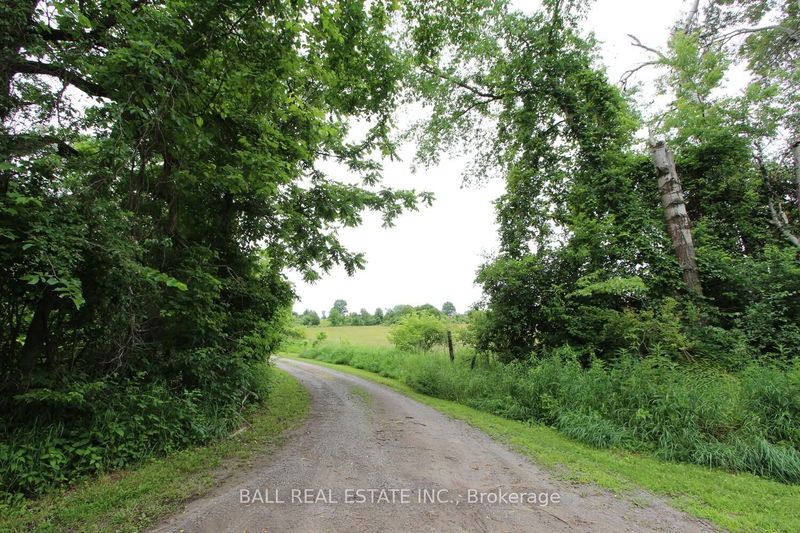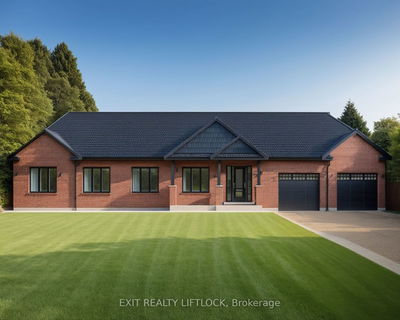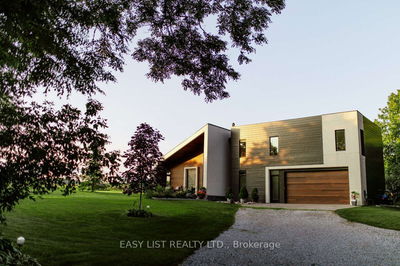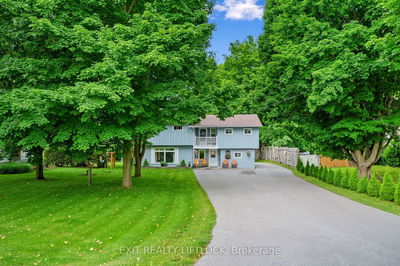6793 Mill
Rural Port Hope | Port Hope
$2,775,000.00
Listed 4 months ago
- 4 bed
- 2 bath
- - sqft
- 10.0 parking
- Rural Resid
Instant Estimate
$2,669,961
-$105,039 compared to list price
Upper range
$3,449,127
Mid range
$2,669,961
Lower range
$1,890,796
Property history
- Now
- Listed on Jun 25, 2024
Listed for $2,775,000.00
106 days on market
Location & area
Schools nearby
Home Details
- Description
- As you turn south off of the seventh line onto Mill St. You enter the beginning of a new country experience. Mill St south of the seventh line is very private and covered in a tree canopy. The 174.6 acre farm is the only driveway on this part of Mill St and brings you to your unbelievably private setting. The rolling hills, two streams, beautiful ravine and walking trails make this an outdoor play ground. The original stone home was constructed over 150 years ago and lovingly restored and preserved. Subsequent to that there have been two substantial additions and the covered porch added. The four bedroom, two bathroom home is a splendid mix of the vintage and the new. Four wood burning fireplaces bring a warm and cozy ambience to the cool spring and fall days. And the large family room with east, west and north exposures will be the room for family gatherings. There is a separate craft room and an office on the second floor for the hobbyist and those working from home. While the farm is incredibly private the 401 is 10 minutes away and the 407 is 18 minutes away; ideal for the commuter. This lovely farm is waiting for the next generation of stewards. Note: property is currently used as a private residence and approximately 100 acres of fields out of the 175 acres are leased to a neighbouring farmer. The entire property is zoned Agricultural.
- Additional media
- https://www.vr-360-tour.com/e/gm8BkEpJyiM/e?hide_e3play=true&hide_logo=true&hide_nadir=true&hidelive=true&share_button=false
- Property taxes
- $11,388.47 per year / $949.04 per month
- Basement
- Full
- Basement
- Unfinished
- Year build
- -
- Type
- Rural Resid
- Bedrooms
- 4
- Bathrooms
- 2
- Parking spots
- 10.0 Total
- Floor
- -
- Balcony
- -
- Pool
- None
- External material
- Board/Batten
- Roof type
- -
- Lot frontage
- -
- Lot depth
- -
- Heating
- Forced Air
- Fire place(s)
- Y
- Ground
- Family
- 22’8” x 27’7”
- Sunroom
- 8’2” x 16’5”
- Kitchen
- 13’5” x 20’4”
- Living
- 22’8” x 11’6”
- Dining
- 11’2” x 10’10”
- Bathroom
- 10’2” x 11’2”
- 2nd
- Prim Bdrm
- 17’9” x 15’1”
- 2nd Br
- 10’6” x 18’4”
- 3rd Br
- 9’6” x 13’1”
- 4th Br
- 11’2” x 20’12”
- Office
- 10’2” x 10’10”
- Study
- 10’2” x 11’2”
Listing Brokerage
- MLS® Listing
- X8476934
- Brokerage
- BALL REAL ESTATE INC.
Similar homes for sale
These homes have similar price range, details and proximity to 6793 Mill

