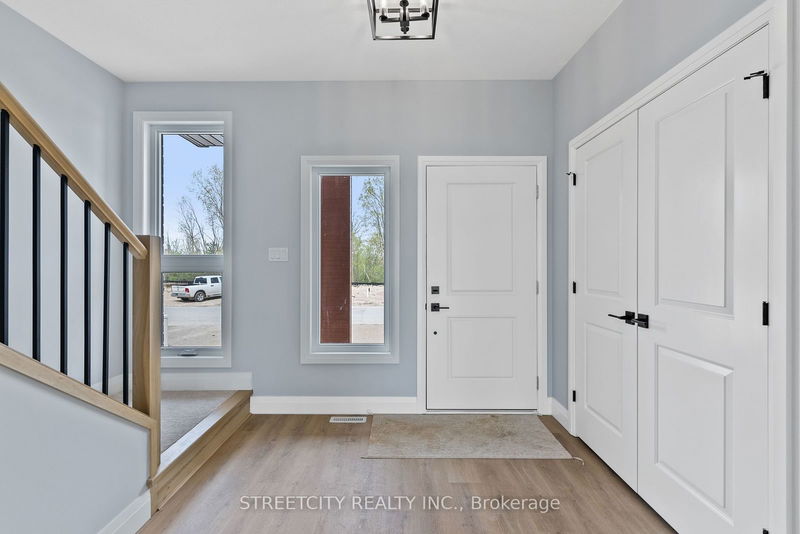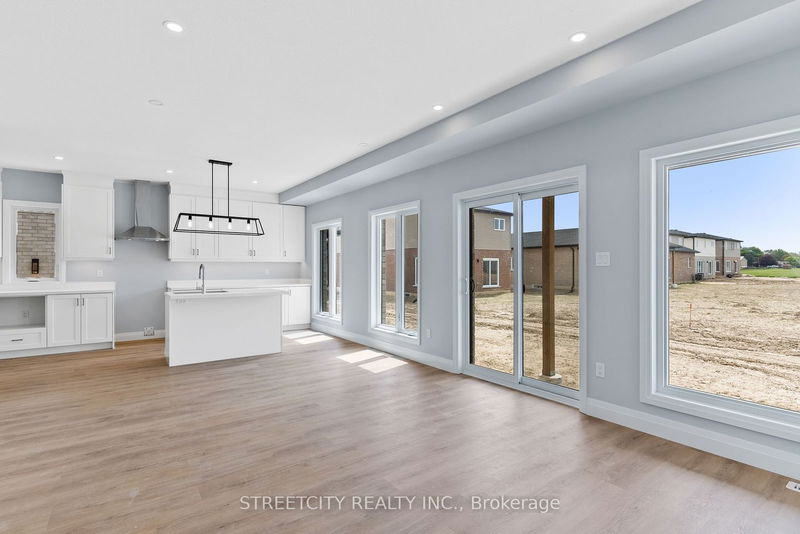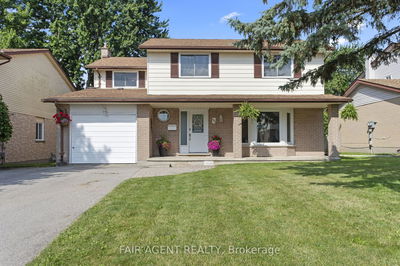75 GREENE
Exeter | South Huron
$749,900.00
Listed 3 months ago
- 4 bed
- 3 bath
- - sqft
- 6.0 parking
- Detached
Instant Estimate
$737,065
-$12,835 compared to list price
Upper range
$808,809
Mid range
$737,065
Lower range
$665,321
Property history
- Jun 26, 2024
- 3 months ago
Price Change
Listed for $749,900.00 • about 1 month on market
- Feb 10, 2024
- 8 months ago
Expired
Listed for $799,000.00 • 3 months on market
- Feb 10, 2024
- 8 months ago
Expired
Listed for $799,000.00 • 3 months on market
- May 25, 2023
- 1 year ago
Terminated
Listed for $799,200.00 • 3 months on market
- May 25, 2023
- 1 year ago
Terminated
Listed for $799,200.00 • on market
Location & area
Home Details
- Description
- ** BRAND NEW HOME LOCATED IN THE BEAUTIFUL & VIBRANT TOWN OF EXETER. CONVENIENTLY LOCATED JUST 30 MINUTES FROM LONDON AND 20 MINUTES FROM THE SHORE OF GRAND BEND. Hospital also near by, THIS SPACIOUS 2-STOREY NEW HOME OFFERS ABSOLUTELY GORGEOUS BEDROOMS+ FAMILY ROOM/ DEN, 2.5 BATHROOMS, WITH PLENTY OF LIVING SPACE. AN AMAZING OPEN CONCEPT KITCHEN WITH AN ISLAND, FP. MASTER BEDROOM OFFERS A WALKI-IN CLOSET ANDA 5- PIECE ENSUITE. MORE GENEROUS SIZED BEDROOMS ON THE SECOND FLOOR. DOUBLE WIDE DRIVEWAY AND 2 CAR GARAGE, "NO SIDE WALK". HIGH EFFICIENCY GAS FURNANCE AND CENTRAL AIR. UNFINISHED BASEMENT THAT OFFERS TONS OF STORAGE WITH SIDE ENTRANCE. COME SEE WHAT THIS INCREDIBLE HOME HAS TO OFFER YOUR FAMILY! CONTACT THE LISTING AGENT FOR MORE DETAILS! We take care yours one-month mortgage payment.
- Additional media
- -
- Property taxes
- $0.00 per year / $0.00 per month
- Basement
- Finished
- Basement
- Unfinished
- Year build
- 0-5
- Type
- Detached
- Bedrooms
- 4
- Bathrooms
- 3
- Parking spots
- 6.0 Total | 2.0 Garage
- Floor
- -
- Balcony
- -
- Pool
- None
- External material
- Brick
- Roof type
- -
- Lot frontage
- -
- Lot depth
- -
- Heating
- Forced Air
- Fire place(s)
- Y
- Main
- Foyer
- 6’1” x 6’1”
- Bathroom
- 3’2” x 4’12”
- Living
- 10’1” x 9’8”
- Kitchen
- 8’1” x 9’8”
- 2nd
- Prim Bdrm
- 12’12” x 8’12”
- Bathroom
- 9’2” x 9’2”
- Br
- 8’8” x 10’1”
- 2nd Br
- 8’8” x 10’1”
- 3rd Br
- 6’2” x 6’12”
- Bathroom
- 6’2” x 6’12”
Listing Brokerage
- MLS® Listing
- X8480432
- Brokerage
- STREETCITY REALTY INC.
Similar homes for sale
These homes have similar price range, details and proximity to 75 GREENE









