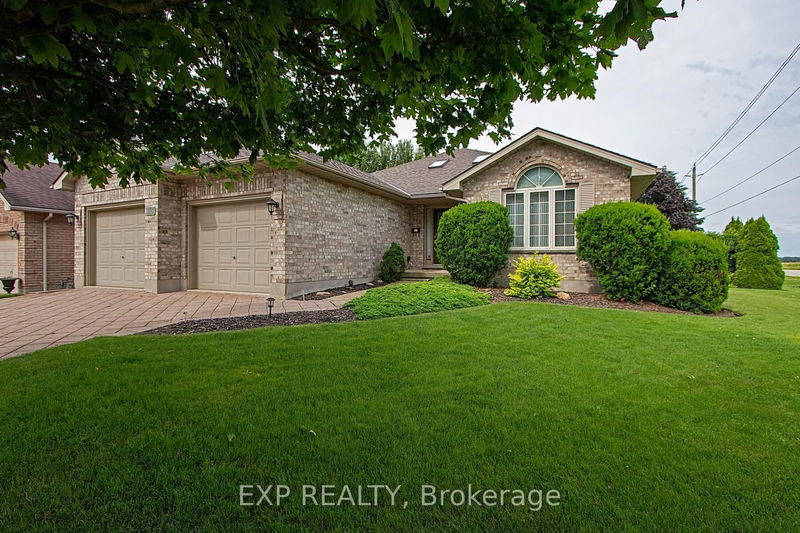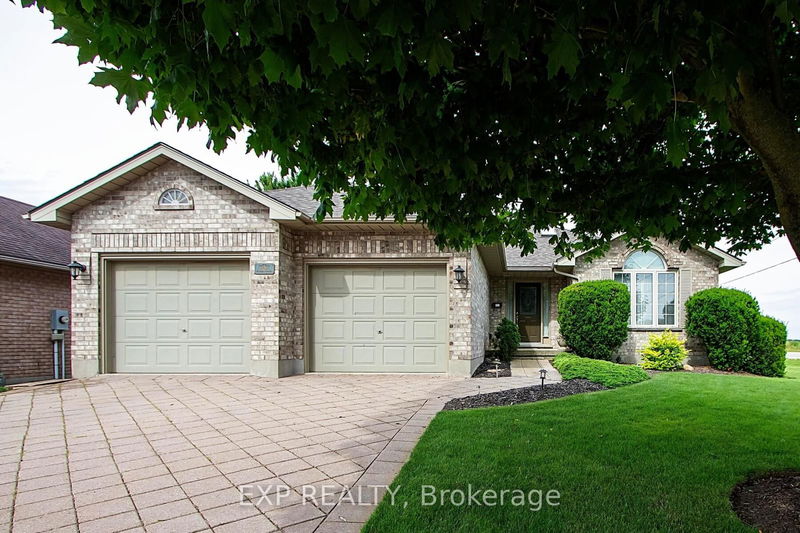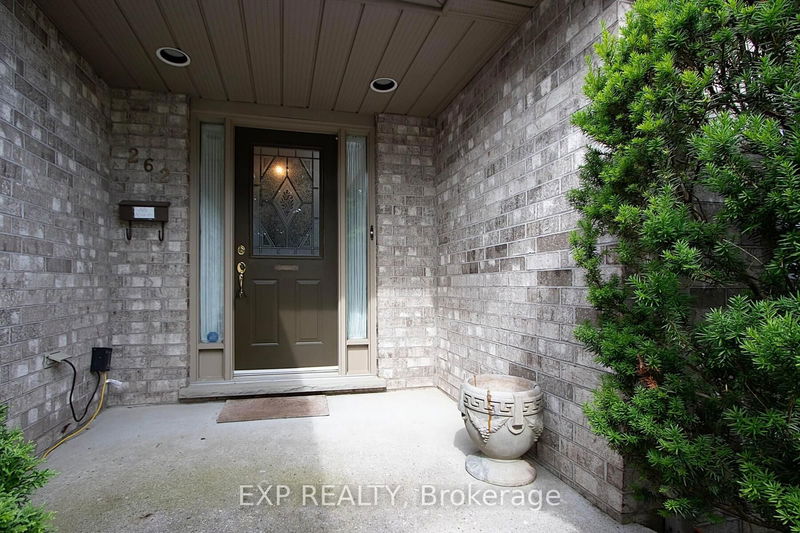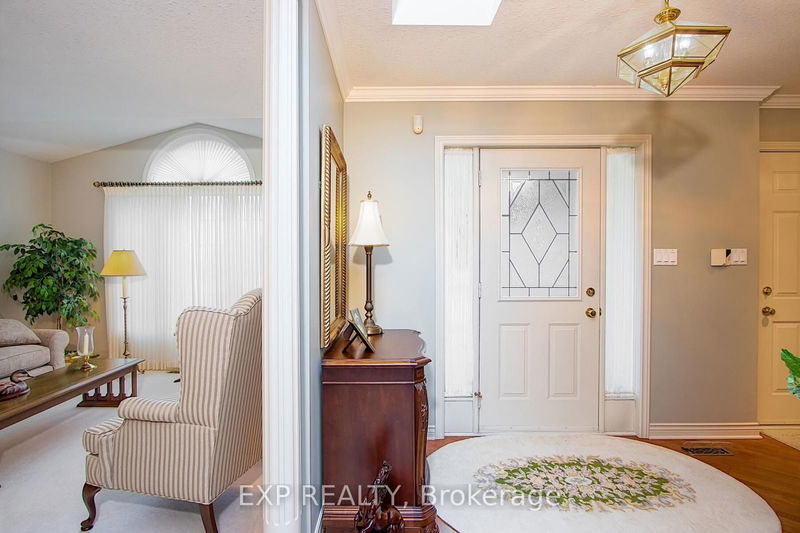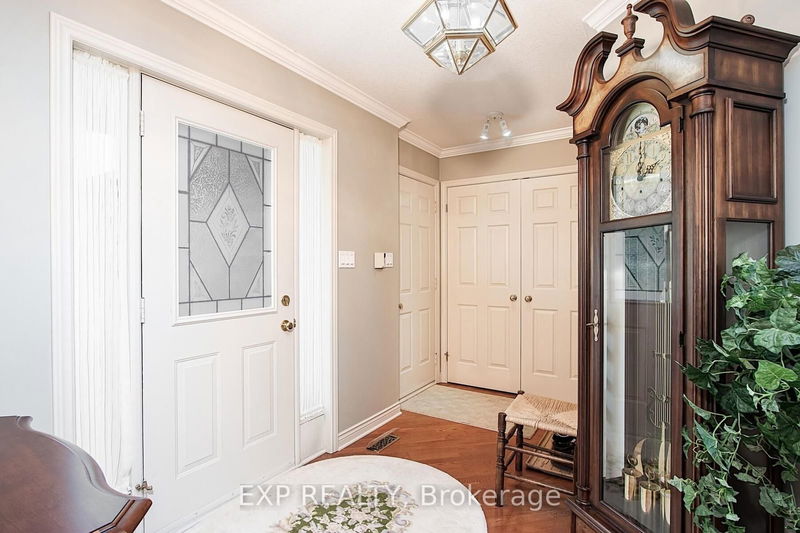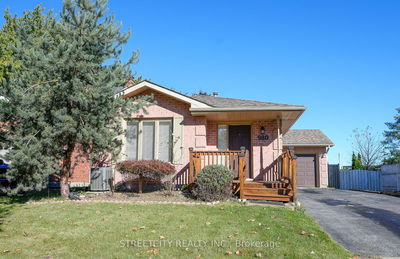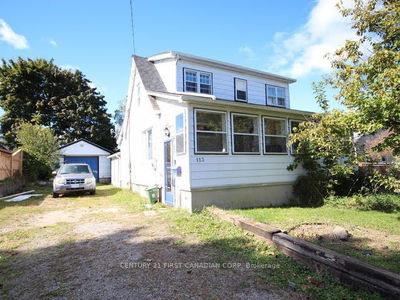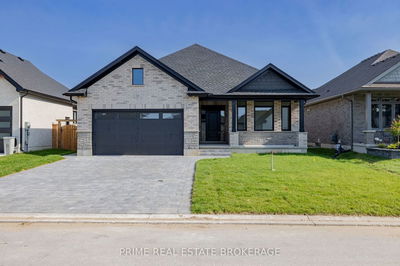262 Kettle Creek
Belmont | Central Elgin
$729,900.00
Listed 4 months ago
- 2 bed
- 3 bath
- - sqft
- 6.0 parking
- Detached
Instant Estimate
$721,032
-$8,868 compared to list price
Upper range
$786,675
Mid range
$721,032
Lower range
$655,389
Property history
- Jun 27, 2024
- 4 months ago
Sold Conditionally with Escalation Clause
Listed for $729,900.00 • on market
Location & area
Schools nearby
Home Details
- Description
- Charming Bungalow in Belmont, Ontario.Welcome to this immaculate one-owner home, which boasts a perfect blend of comfort, privacy, and functionality.Features:. 2 spacious bedrooms, including a primary bedroom with a 4-piece ensuite on main floor, 2 1/2 bathrooms, 1 4pc on the main floor, 1 3pc. on the main floor, and a 2pc bathroom in basement . Separate dining room, living room, and family room on main floor . Large 2 car garage for ample parking and storage , fully fenced backyard oasis, complete with a storage shed, deck, and lush greenery for ultimate privacy, granite counter tops, door leading from kitchen to deck.Basement Delights - cozy family room for relaxation and entertainment . handy storage area for organizing your belongings, small workshop for the DIY enthusiast, extra room for a home office, hobby space, or guest room. Additional Highlights:. Immaculately maintained by original owner. Move-in ready, perfect for a stress-free transition . All furniture is available for purchasing, prices are negotiable. with a August 1 closing date in mind..Dont miss out on this incredible opportunity to own a piece of Belmonts charm.
- Additional media
- -
- Property taxes
- $5,281.58 per year / $440.13 per month
- Basement
- Full
- Year build
- 16-30
- Type
- Detached
- Bedrooms
- 2
- Bathrooms
- 3
- Parking spots
- 6.0 Total | 2.0 Garage
- Floor
- -
- Balcony
- -
- Pool
- None
- External material
- Brick
- Roof type
- -
- Lot frontage
- -
- Lot depth
- -
- Heating
- Forced Air
- Fire place(s)
- Y
- Main
- Family
- 10’12” x 15’11”
- Dining
- 9’1” x 8’8”
- Kitchen
- 9’2” x 10’3”
- Prim Bdrm
- 18’1” x -10’-10”
- Laundry
- 7’7” x 7’6”
- 2nd Br
- 10’11” x 11’12”
- Living
- 11’11” x 12’10”
- Lower
- Family
- 28’8” x 24’7”
- Den
- 11’3” x 11’7”
- Utility
- 15’6” x 18’3”
Listing Brokerage
- MLS® Listing
- X8485234
- Brokerage
- EXP REALTY
Similar homes for sale
These homes have similar price range, details and proximity to 262 Kettle Creek
