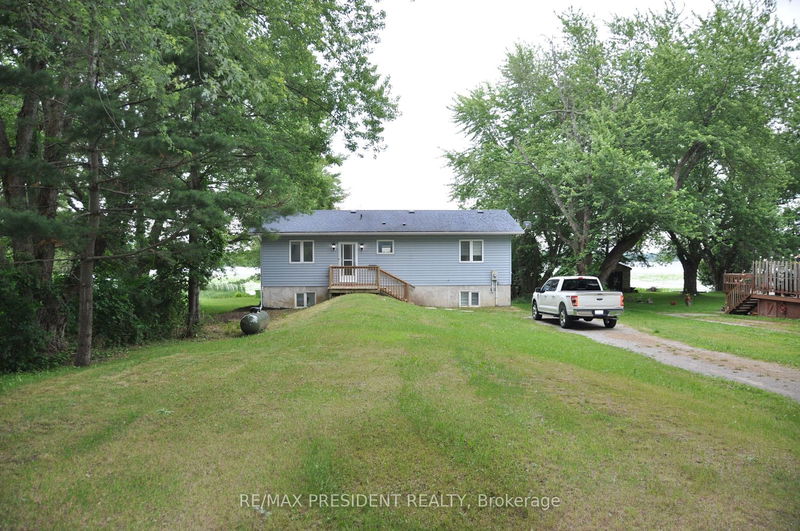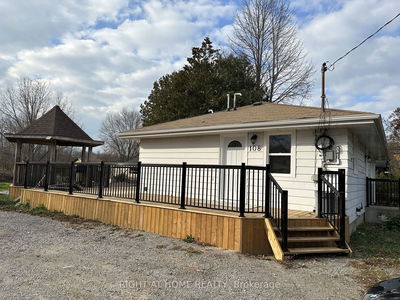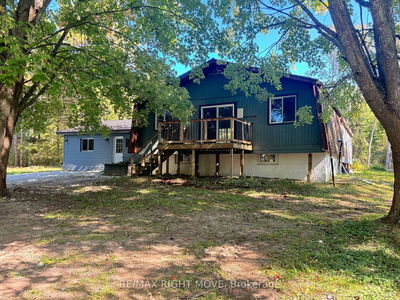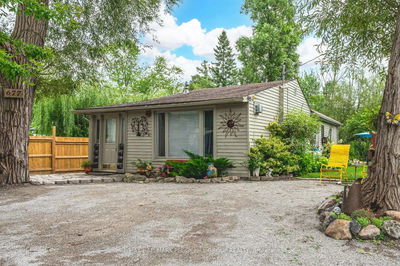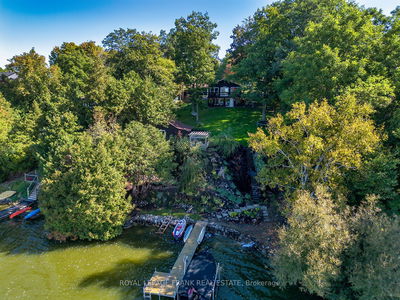17 Cedar Bay
Rural Carden | Kawartha Lakes
$949,990.00
Listed 3 months ago
- 2 bed
- 4 bath
- 700-1100 sqft
- 11.0 parking
- Detached
Instant Estimate
$921,763
-$28,227 compared to list price
Upper range
$1,047,311
Mid range
$921,763
Lower range
$796,215
Property history
- Now
- Listed on Jun 28, 2024
Listed for $949,990.00
101 days on market
Location & area
Schools nearby
Home Details
- Description
- Experience year-round access with this custom-built 2+2 bedroom waterfront 'Royal Home', Raised Bungalow recently renovated to perfection. Nestled on a spacious half-acre lot boasting 80 feet of frontage along serene Canal Lake, part of the Trent Severn Waterways. The main level features a spacious living room with a wood stove, cathedral ceiling, and access to a deck overlooking the water. The master bedroom offers a built-in closet, stunning water views. The main bathroom includes shower. The fully finished basement provides direct walkout access to the water, enhancing the home's waterfront lifestyle. Additional features include an oversized single-car garage with an EV plug and loft storage, a drilled well, propane forced-air heating, and new A/C for comfort throughout the seasons. Located on a quiet cul-de-sac with minimal traffic, the property also boasts over 700 feet of newly built pressure-treated decking, providing ample space for outdoor relaxation and entertaining. A comprehensive water filtration system with UV protection ensures water quality. New appliances & window coverings at the time of renovations. This meticulously crafted waterfront retreat offers both tranquility and modern convenience, ideal for those seeking a premium living experience on the water.
- Additional media
- -
- Property taxes
- $3,432.00 per year / $286.00 per month
- Basement
- Fin W/O
- Year build
- -
- Type
- Detached
- Bedrooms
- 2 + 2
- Bathrooms
- 4
- Parking spots
- 11.0 Total | 1.0 Garage
- Floor
- -
- Balcony
- -
- Pool
- None
- External material
- Concrete
- Roof type
- -
- Lot frontage
- -
- Lot depth
- -
- Heating
- Forced Air
- Fire place(s)
- Y
- Ground
- Family
- 22’12” x 12’4”
- Kitchen
- 11’2” x 10’7”
- Prim Bdrm
- 12’7” x 11’2”
- 2nd Br
- 12’7” x 11’3”
- Bsmt
- Rec
- 26’3” x 9’4”
- Kitchen
- 9’0” x 14’9”
- 3rd Br
- 10’11” x 9’0”
- 4th Br
- 10’10” x 9’0”
Listing Brokerage
- MLS® Listing
- X8486244
- Brokerage
- RE/MAX PRESIDENT REALTY
Similar homes for sale
These homes have similar price range, details and proximity to 17 Cedar Bay
