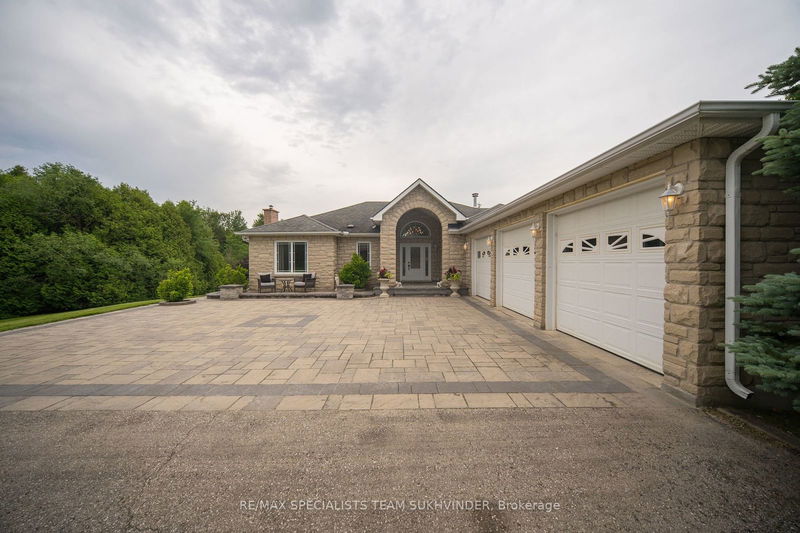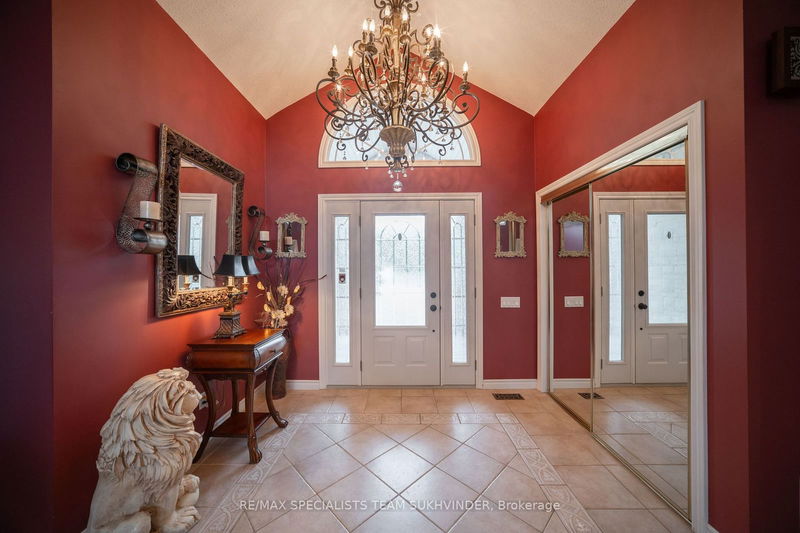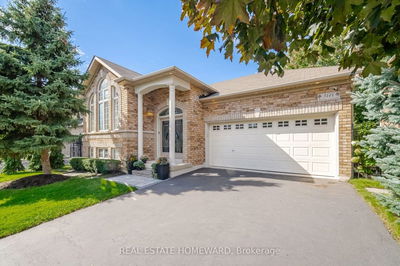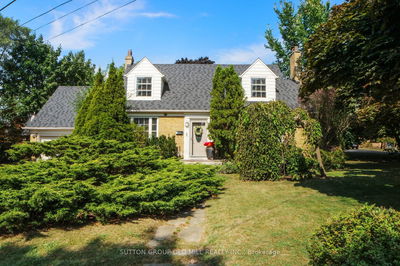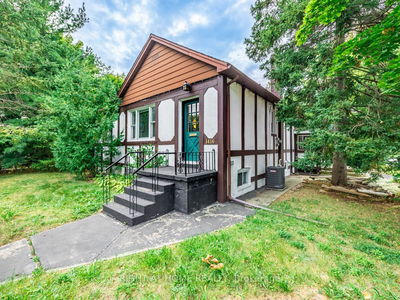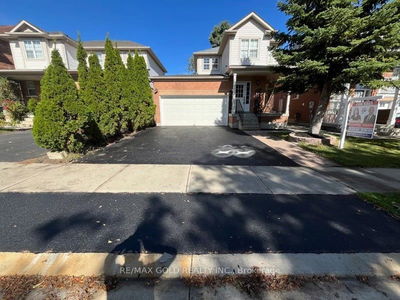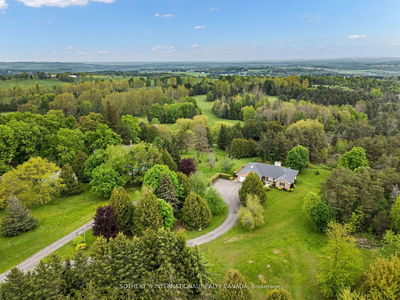5224 6th
Rural Erin | Erin
$2,999,999.00
Listed 3 months ago
- 2 bed
- 3 bath
- 3500-5000 sqft
- 17.0 parking
- Detached
Instant Estimate
$2,856,766
-$143,233 compared to list price
Upper range
$3,343,495
Mid range
$2,856,766
Lower range
$2,370,037
Property history
- Now
- Listed on Jun 28, 2024
Listed for $2,999,999.00
101 days on market
- Sep 18, 2023
- 1 year ago
Terminated
Listed for $3,499,000.00 • 9 months on market
Location & area
Schools nearby
Home Details
- Description
- Experience the Epitome of Comfort and Tranquility in This Stunning Bungalow, Set on 25.97 Acres of Breathtaking Landscape. This Property Boasts Over 4000 Square Feet of Refined Living Space, Combining a Traditional Layout With Seamless Connectivity and Ample Room. As You Enter Through the Gated Driveway, You're Greeted by a Long, Scenic Approach That Leads to Your Dream Home. Multiple Walkouts and Decks Overlook the Professionally Landscaped Backyard, a Paradise With a Nature Setting Featuring a Beautiful Waterfall and an In-Ground Pool, Ideal for Indoor-Outdoor Living. The Main Level Features Spacious Living Areas Adorned With Exquisite Finishes and Bathed in Natural Light. The Primary Suite Is a True Retreat, Complete With a Spa-Like Ensuite and a Double Door Walkout to One of the Decks. The Fully Loaded Basement Offers a Full Bar, Living Area, Games Area, Gym Room, Large Office, Full Washroom, Two Bedrooms, and a Walkout, Providing Endless Possibilities for Relaxation and Entertainment. A Standout Feature Is the Impressive 40x40 Heated Workshop, Set Back With a Long Paved Entrance and a Large Gravel Area Surrounding It. With 14-Foot Ceilings, Two Roll-up Doors, and a Three-Piece Bathroom, This Workshop Is Perfect for Hobbies or Business Needs. Additionally, the Property Includes a Three-Car Insulated Garage. Enjoy Exploring the Extensive Trails and Stream That Weave Through the Property, Offering a Serene Retreat in a Breathtaking Natural Setting.
- Additional media
- https://tours.digenovamedia.ca/5224-6th-line-erin-on-n0b-1t0?branded=0
- Property taxes
- $4,582.11 per year / $381.84 per month
- Basement
- Fin W/O
- Basement
- Full
- Year build
- 16-30
- Type
- Detached
- Bedrooms
- 2 + 2
- Bathrooms
- 3
- Parking spots
- 17.0 Total | 3.0 Garage
- Floor
- -
- Balcony
- -
- Pool
- Inground
- External material
- Brick
- Roof type
- -
- Lot frontage
- -
- Lot depth
- -
- Heating
- Forced Air
- Fire place(s)
- Y
- Main
- Foyer
- 9’9” x 6’0”
- Family
- 16’0” x 16’3”
- Kitchen
- 14’6” x 21’8”
- Living
- 15’0” x 13’9”
- Dining
- 11’3” x 15’5”
- Prim Bdrm
- 15’0” x 15’10”
- 2nd Br
- 13’6” x 11’9”
- Laundry
- 14’12” x 5’12”
- Lower
- Br
- 14’11” x 14’7”
- Rec
- 26’9” x 13’5”
- Living
- 11’11” x 19’4”
- Br
- 12’5” x 13’6”
Listing Brokerage
- MLS® Listing
- X8487520
- Brokerage
- RE/MAX SPECIALISTS TEAM SUKHVINDER
Similar homes for sale
These homes have similar price range, details and proximity to 5224 6th



