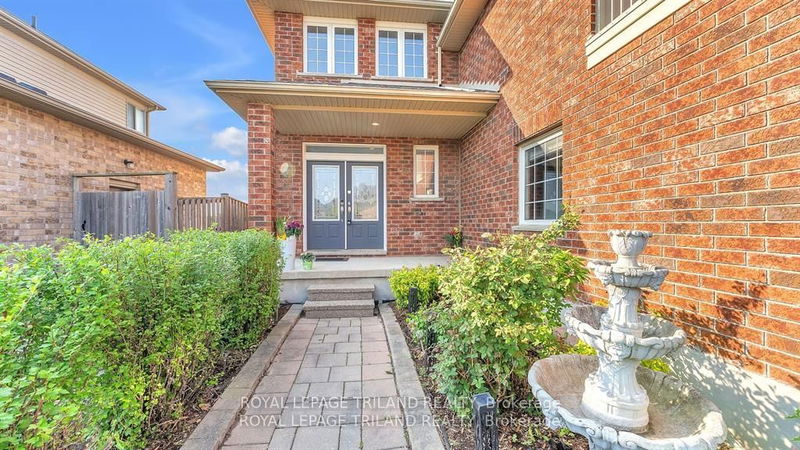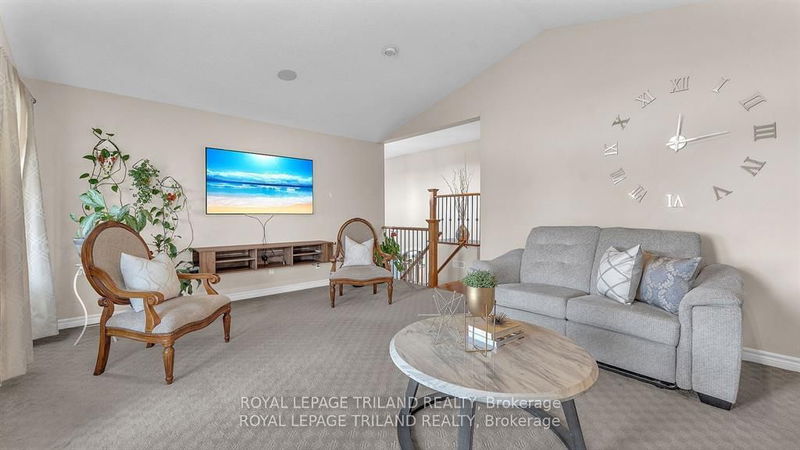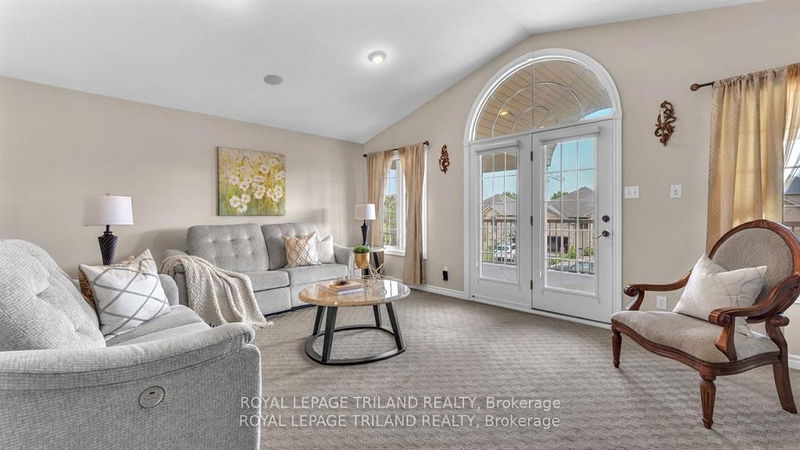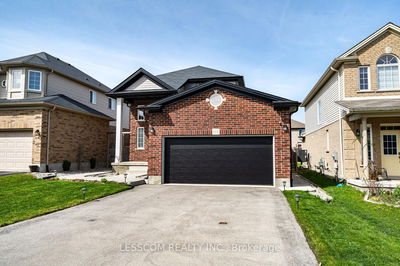1781 Kyle
North E | London
$895,000.00
Listed 4 months ago
- 3 bed
- 4 bath
- 2000-2500 sqft
- 4.0 parking
- Detached
Instant Estimate
$895,048
+$48 compared to list price
Upper range
$955,811
Mid range
$895,048
Lower range
$834,285
Property history
- Jun 24, 2024
- 4 months ago
Price Change
Listed for $895,000.00 • 3 months on market
- May 17, 2024
- 5 months ago
Terminated
Listed for $939,000.00 • about 1 month on market
- Jul 19, 2023
- 1 year ago
Terminated
Listed for $885,000.00 • on market
- Jul 18, 2023
- 1 year ago
Terminated
Listed for $885,000.00 • 19 days on market
- Mar 4, 2023
- 2 years ago
Terminated
Listed for $1,200,000.00 • on market
- Mar 2, 2023
- 2 years ago
Terminated
Listed for $1,200,000.00 • 3 months on market
- Nov 25, 2019
- 5 years ago
Sold for $620,000.00
Listed for $659,900.00 • 3 months on market
- May 6, 2007
- 17 years ago
Expired
Listed for $384,900.00 • 4 months on market
- Nov 3, 2006
- 18 years ago
Expired
Listed for $385,000.00 • 5 months on market
Location & area
Schools nearby
Home Details
- Description
- Hyde Park Home Sweet Home in sought-after North London! This spacious Home & is ready and waiting for you with 3 spacious bedrooms on the upper level, and an impressive main floor, with high ceilings and a separate dining room (or office). The HUGE 2nd floor family room with full balcony could absolutely be a 4th bedrrom - and the fully finished basement has a bedroom and bonus room with another full bathroom. Fully fenced backyard, double car garage and quiet street in a fantastic neighbourhood.
- Additional media
- -
- Property taxes
- $5,903.11 per year / $491.93 per month
- Basement
- Finished
- Basement
- Full
- Year build
- 16-30
- Type
- Detached
- Bedrooms
- 3
- Bathrooms
- 4
- Parking spots
- 4.0 Total | 2.0 Garage
- Floor
- -
- Balcony
- -
- Pool
- None
- External material
- Alum Siding
- Roof type
- -
- Lot frontage
- -
- Lot depth
- -
- Heating
- Forced Air
- Fire place(s)
- Y
- Main
- Living
- 19’2” x 13’11”
- Dining
- 14’3” x 12’0”
- Breakfast
- 14’5” x 10’0”
- Kitchen
- 14’5” x 12’4”
- In Betwn
- Family
- 20’4” x 14’4”
- 2nd
- Prim Bdrm
- 18’8” x 13’8”
- Br
- 15’4” x 12’3”
- Br
- 16’10” x 12’8”
- Bsmt
- Rec
- 37’12” x 17’1”
- Office
- 15’4” x 12’3”
- Den
- 18’6” x 7’6”
Listing Brokerage
- MLS® Listing
- X8487278
- Brokerage
- ROYAL LEPAGE TRILAND REALTY
Similar homes for sale
These homes have similar price range, details and proximity to 1781 Kyle









