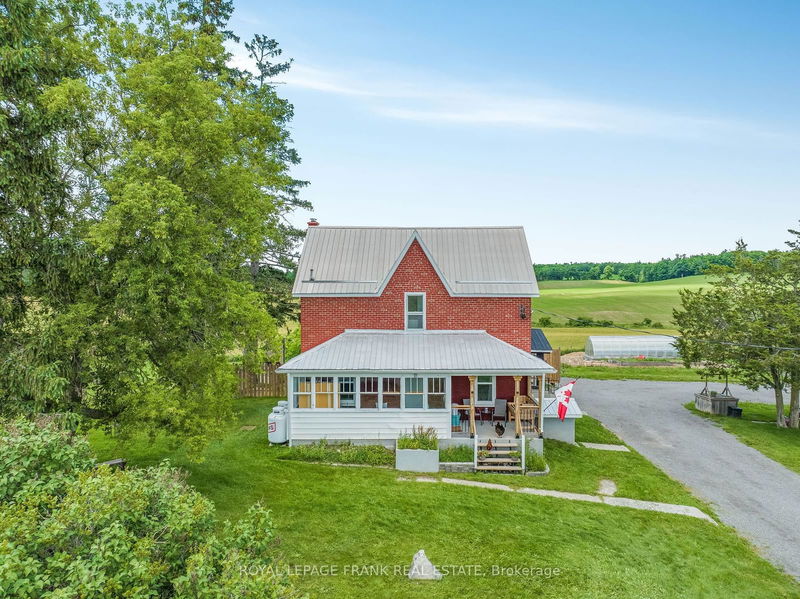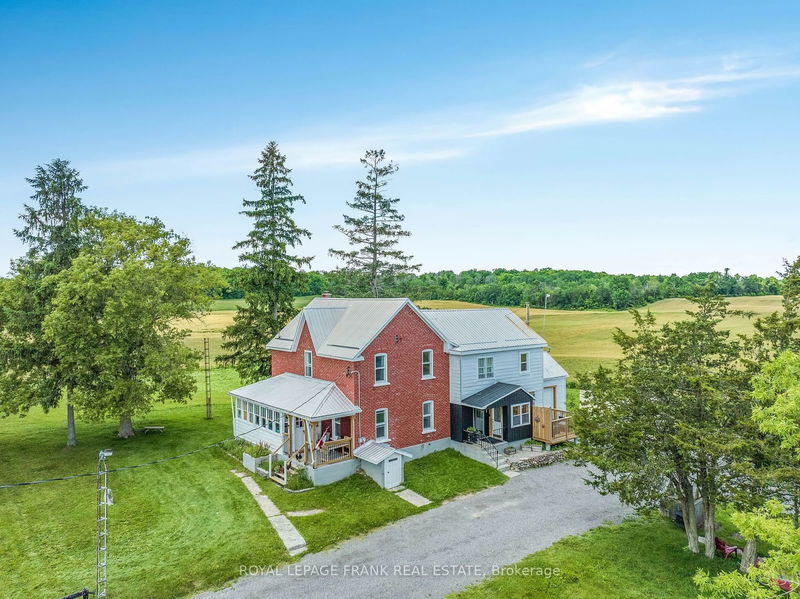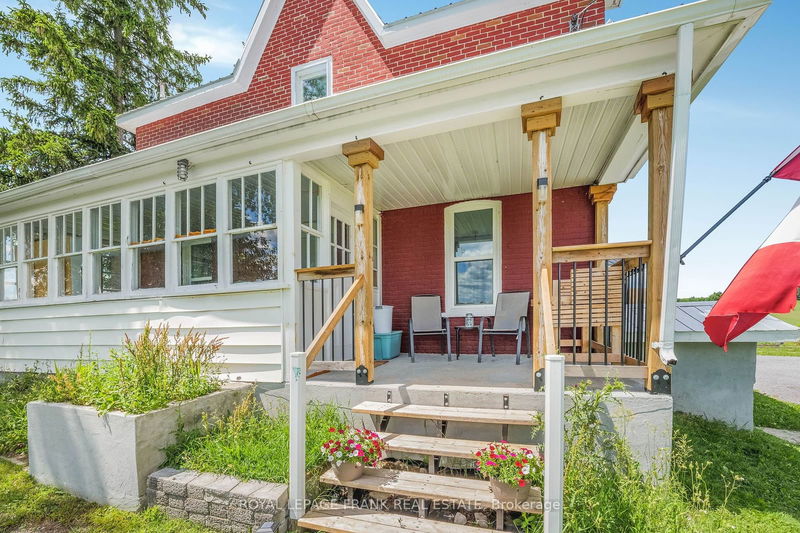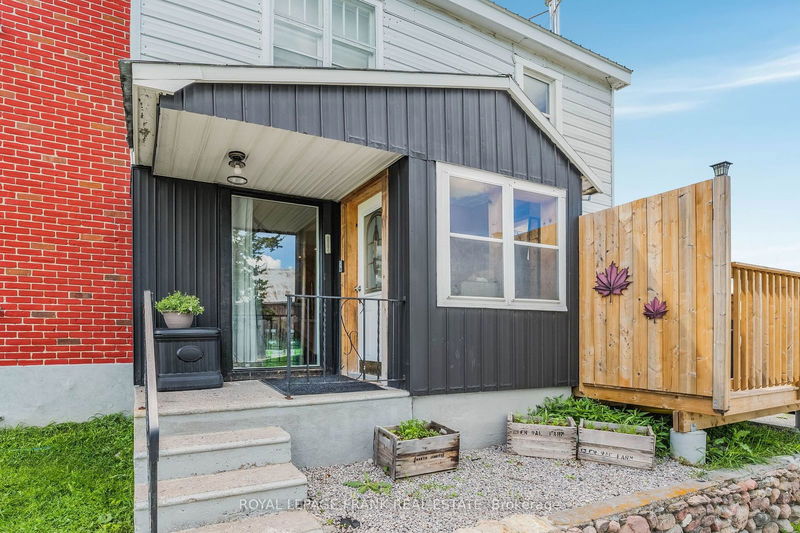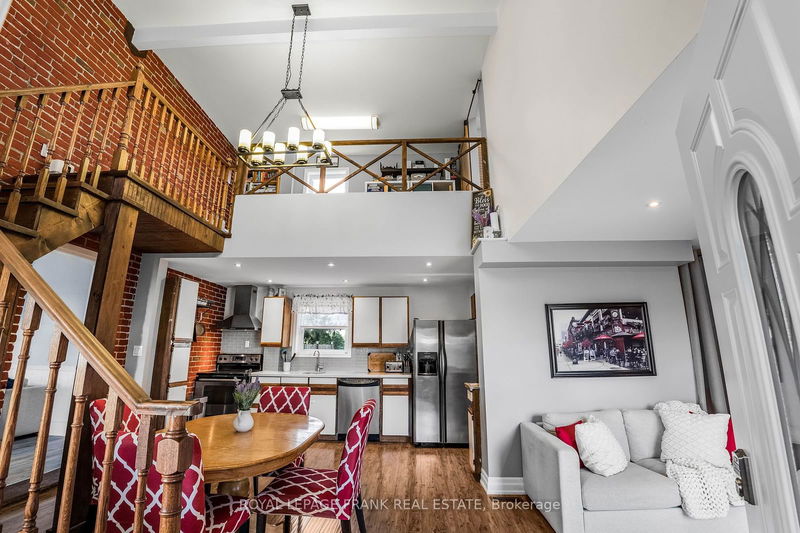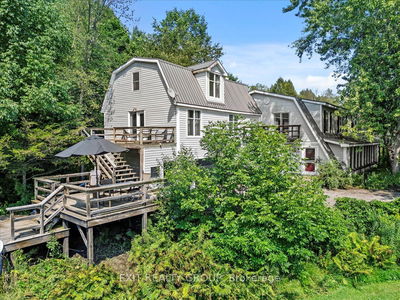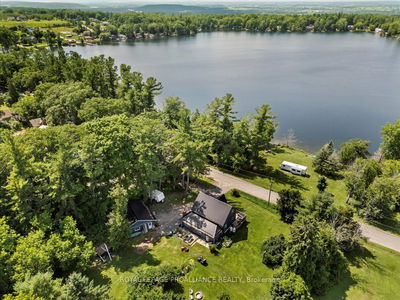2090 Burnbrae
Rural Trent Hills | Trent Hills
$959,900.00
Listed 4 months ago
- 5 bed
- 4 bath
- - sqft
- 11.0 parking
- Detached
Instant Estimate
$944,432
-$15,468 compared to list price
Upper range
$1,093,359
Mid range
$944,432
Lower range
$795,506
Property history
- Jun 28, 2024
- 4 months ago
Price Change
Listed for $959,900.00 • 3 months on market
Sold for
Listed for $899,000.00 • on market
Sold for
Listed for $899,000.00 • on market
Location & area
Schools nearby
Home Details
- Description
- Spectacular Modern Country Home built circa 1897 that has been completely renovated and updated with every convenience. This home features a primary bedroom with double closet and a 3 piece ensuite on the main floor, and 3 spacious bedrooms along with another 3 pc bathroom upstairs. The kitchen is a fantastic open concept space with vaulted ceilings and is combined with the living and dining areas. Above the kitchen is a unique loft space that would make a great office along with a guest bedroom and 3 pc bathroom. Perfect for Air BNB or overnight guests. There is a mudroom at the side entrance for everyday use, a covered porch/sunroom at the front for your morning tea, and a separate entrance at the back that walks into another mud room / wet bar - perfect for bringing in your home grown vegetables.
- Additional media
- https://tours.reidmediaagency.ca/sites/lkpzokb/unbranded
- Property taxes
- $2,676.51 per year / $223.04 per month
- Basement
- Unfinished
- Year build
- 100+
- Type
- Detached
- Bedrooms
- 5
- Bathrooms
- 4
- Parking spots
- 11.0 Total | 1.0 Garage
- Floor
- -
- Balcony
- -
- Pool
- None
- External material
- Alum Siding
- Roof type
- -
- Lot frontage
- -
- Lot depth
- -
- Heating
- Forced Air
- Fire place(s)
- Y
- Main
- Living
- 10’7” x 10’12”
- Dining
- 12’12” x 10’7”
- Kitchen
- 23’11” x 8’0”
- Family
- 19’10” x 11’4”
- Prim Bdrm
- 11’7” x 12’0”
- Sunroom
- 7’3” x 18’3”
- Upper
- 2nd Br
- 11’5” x 9’1”
- 3rd Br
- 9’6” x 12’9”
- 4th Br
- 11’5” x 10’6”
- 2nd
- 5th Br
- 9’5” x 9’3”
- Loft
- 7’11” x 10’7”
Listing Brokerage
- MLS® Listing
- X8488844
- Brokerage
- ROYAL LEPAGE FRANK REAL ESTATE
Similar homes for sale
These homes have similar price range, details and proximity to 2090 Burnbrae
