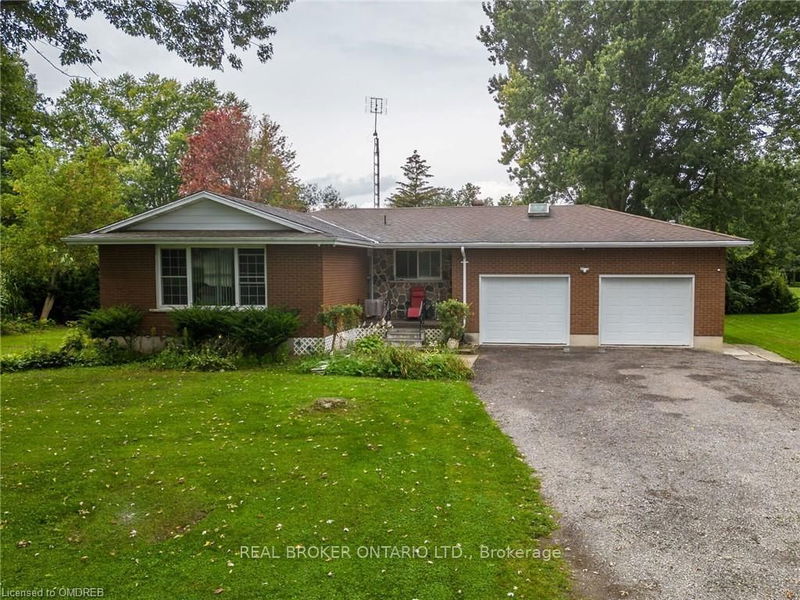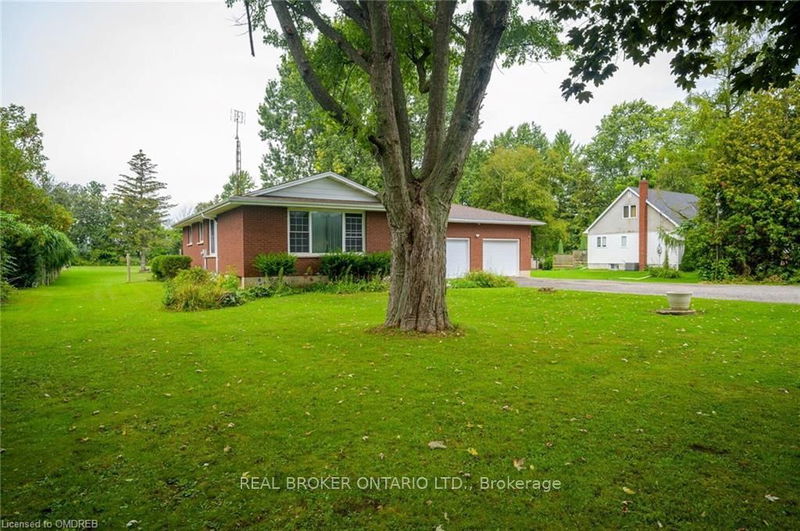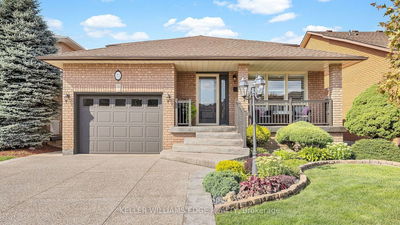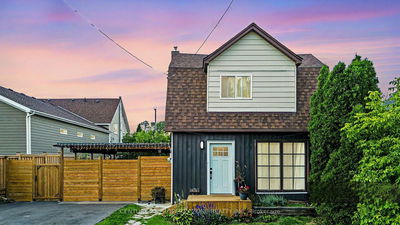1303 Highway 3
Dunnville | Haldimand
$679,000.00
Listed 8 months ago
- 3 bed
- 2 bath
- - sqft
- 10.0 parking
- Detached
Instant Estimate
$756,084
+$77,084 compared to list price
Upper range
$881,337
Mid range
$756,084
Lower range
$630,831
Property history
- Feb 5, 2024
- 8 months ago
Extension
Listed for $679,000.00 • on market
- Sep 13, 2023
- 1 year ago
Terminated
Listed for $729,000.00 • 5 months on market
Location & area
Schools nearby
Home Details
- Description
- 1.16 ACRES FOR THIS PRICE! Welcome to 1303 Hwy #3 E in the lovely town of Dunnville. 3 Bdrm Brick Bungalow on 1.16 Acre Property! 3-bdrm, 2-bth is situated on a beautiful 100x500 ft lot. The main flr offers 3 bdrms, a 4-pc bth, a lrge eat-in kit w/lots of cupboards. Open concept + hrdwd flring in liv & din rm. A partial fin bsmt has pot lights, 3-pc updated bth, rec-rm, & an addtl bdrm. Allowing for addtl 650 sq ft of space. All lighting has been replaced w/LED lighting, NEW updates, dwnstairs & upstrs bth rm, all new faucets, & kit range hood. The ovrsized dbl car gar has 11ft ceilings, complete w/gas heating/hydro, as well as hot & cold running water, making it perfect for use as a wkshop. A generous drway w/prking up to 10 cars, all serviced by a 200-amp electrical sys. Water supply options incl a cistern & a well. Convenience of being mins from dntwn shops, the local arena, & the Grand Riv. Psbl in-law/rental suite in lwer lvl w/sep entr. HWT(owned)This home is a country lifestyle w/modern comforts.
- Additional media
- https://tours.therealtorstoolbox.com/1303-highway-3-dunnville/nb/
- Property taxes
- $3,404.00 per year / $283.67 per month
- Basement
- Full
- Basement
- Part Fin
- Year build
- 31-50
- Type
- Detached
- Bedrooms
- 3
- Bathrooms
- 2
- Parking spots
- 10.0 Total | 2.0 Garage
- Floor
- -
- Balcony
- -
- Pool
- None
- External material
- Brick
- Roof type
- -
- Lot frontage
- -
- Lot depth
- -
- Heating
- Forced Air
- Fire place(s)
- N
- Bsmt
- Other
- 0’0” x 0’0”
- Main
- Living
- 19’2” x 12’1”
- Dining
- 10’6” x 10’3”
- Kitchen
- 18’12” x 10’0”
- 2nd Br
- 10’3” x 8’12”
- 3rd Br
- 12’12” x 9’6”
- Prim Bdrm
- 13’2” x 10’4”
- Mudroom
- 6’8” x 5’9”
- Lower
- Laundry
- 0’0” x 0’0”
Listing Brokerage
- MLS® Listing
- X8046038
- Brokerage
- REAL BROKER ONTARIO LTD.
Similar homes for sale
These homes have similar price range, details and proximity to 1303 Highway 3









