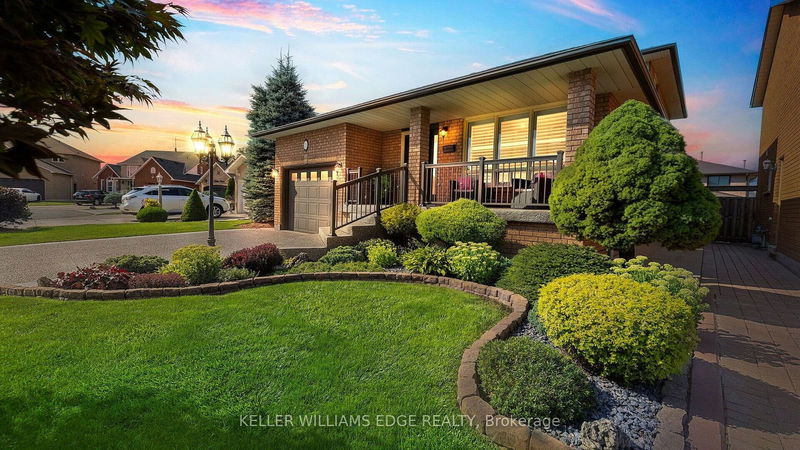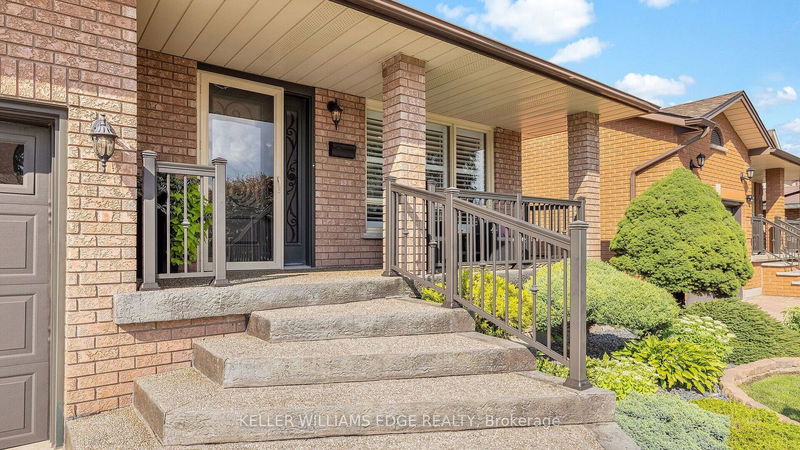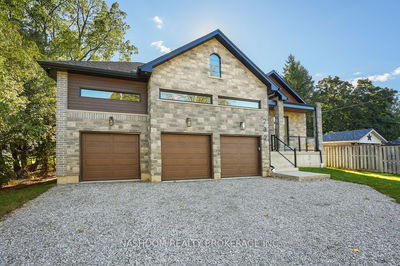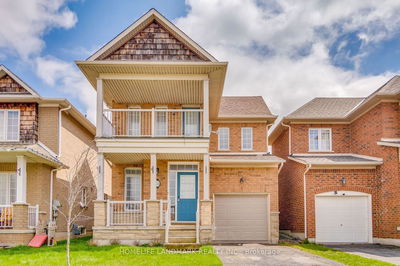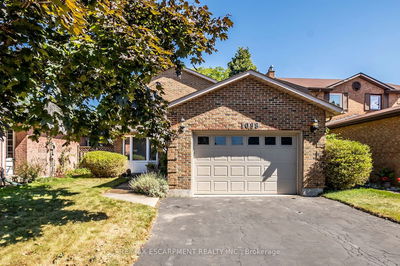21 Haskins
Red Hill | Hamilton
$799,000.00
Listed 6 days ago
- 3 bed
- 4 bath
- 1500-2000 sqft
- 5.0 parking
- Detached
Instant Estimate
$831,337
+$32,337 compared to list price
Upper range
$891,112
Mid range
$831,337
Lower range
$771,562
Property history
- Now
- Listed on Oct 2, 2024
Listed for $799,000.00
6 days on market
- Sep 13, 2024
- 25 days ago
Terminated
Listed for $999,000.00 • 19 days on market
- Aug 10, 2024
- 2 months ago
Terminated
Listed for $1,079,999.00 • about 1 month on market
Location & area
Schools nearby
Home Details
- Description
- This beautifully maintained detached home, located in one of Hamiltons most desirable, family-friendly neighborhoods, is priced to sell quickly and comes with some furniture included! Featuring two fully equipped kitchens, a cozy family room with a fireplace, and a finished basement with the potential to create a separate second unit perfect as a mortgage helper this home offers both comfort and investment potential. Recent updates include a brand-new washer and dryer, upgraded kitchen with modern stainless-steel appliances, granite countertops, a spice rack, upgraded powder room, new water heater (2023), oak stairs, California shutters, pot lights, Jacuzzi, central vacuum, and electronic zebra blinds in the kitchen and family room. A concrete driveway and 6-year-old AC add further value. The private backyard is ideal for year-round enjoyment with a charming gazebo, shed, and covered patio. Don't miss this rare, priced-to-sell opportunity schedule your viewing today!
- Additional media
- https://hdtour.virtualhomephotography.com/21-haskins-crt/
- Property taxes
- $6,364.00 per year / $530.33 per month
- Basement
- Finished
- Basement
- Full
- Year build
- 31-50
- Type
- Detached
- Bedrooms
- 3
- Bathrooms
- 4
- Parking spots
- 5.0 Total | 1.5 Garage
- Floor
- -
- Balcony
- -
- Pool
- None
- External material
- Brick
- Roof type
- -
- Lot frontage
- -
- Lot depth
- -
- Heating
- Forced Air
- Fire place(s)
- Y
- Main
- Living
- 11’1” x 16’2”
- Dining
- 11’1” x 13’5”
- Family
- 18’1” x 11’3”
- Kitchen
- 12’8” x 15’9”
- Laundry
- 5’8” x 6’7”
- Bathroom
- 4’4” x 5’4”
- 2nd
- Br
- 12’2” x 16’3”
- 2nd Br
- 11’6” x 13’8”
- 3rd Br
- 11’6” x 6’7”
- Bathroom
- 10’6” x 8’0”
- Bathroom
- 7’7” x 6’3”
- Bsmt
- Bathroom
- 11’7” x 7’3”
Listing Brokerage
- MLS® Listing
- X9379276
- Brokerage
- KELLER WILLIAMS EDGE REALTY
Similar homes for sale
These homes have similar price range, details and proximity to 21 Haskins

