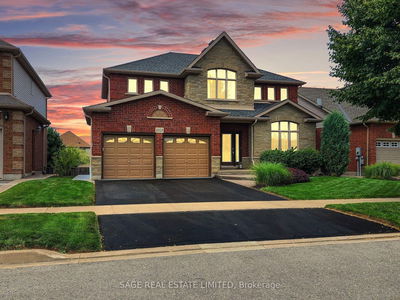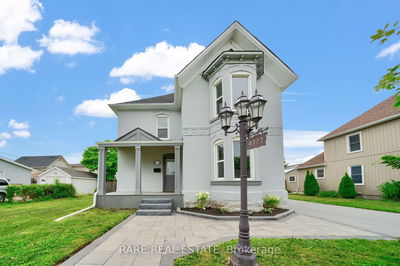6506 LUCIA
| Niagara Falls
$1,475,000.00
Listed 8 months ago
- 4 bed
- 3 bath
- 2500-3000 sqft
- 4.0 parking
- Detached
Instant Estimate
$1,308,976
-$166,024 compared to list price
Upper range
$1,457,774
Mid range
$1,308,976
Lower range
$1,160,179
Property history
- Feb 13, 2024
- 8 months ago
Sold Conditionally with Escalation Clause
Listed for $1,475,000.00 • on market
Location & area
Schools nearby
Home Details
- Description
- Niagara's prestigious Terravita Subdivision! This new home offers privacy w/ no rear neighbours, backing onto a trail. Features incl. 10' ceilings, 8' doors, gas f/p, kitchen w/ high-end Jenn Air appliances, quartz counters, natural & enhanced lighting, covered patio w/ glass railings. Located near fine dining, golf, schools, & QEW. It's a lifestyle statement for buyers seeking tranquility & luxury.
- Additional media
- -
- Property taxes
- $0.00 per year / $0.00 per month
- Basement
- Full
- Basement
- Unfinished
- Year build
- New
- Type
- Detached
- Bedrooms
- 4
- Bathrooms
- 3
- Parking spots
- 4.0 Total | 2.0 Garage
- Floor
- -
- Balcony
- -
- Pool
- None
- External material
- Stone
- Roof type
- -
- Lot frontage
- -
- Lot depth
- -
- Heating
- Forced Air
- Fire place(s)
- Y
- Main
- Kitchen
- 18’8” x 15’3”
- Living
- 16’11” x 13’7”
- Dining
- 10’4” x 13’11”
- Bathroom
- 0’0” x 0’0”
- 2nd
- Prim Bdrm
- 17’9” x 13’2”
- Br
- 12’6” x 11’2”
- Br
- 12’4” x 11’7”
- Br
- 16’0” x 13’7”
- Bathroom
- 0’0” x 0’0”
- Bathroom
- 0’0” x 0’0”
- Laundry
- 7’6” x 6’12”
Listing Brokerage
- MLS® Listing
- X8064148
- Brokerage
- RE/MAX NIAGARA REALTY LTD.
Similar homes for sale
These homes have similar price range, details and proximity to 6506 LUCIA









