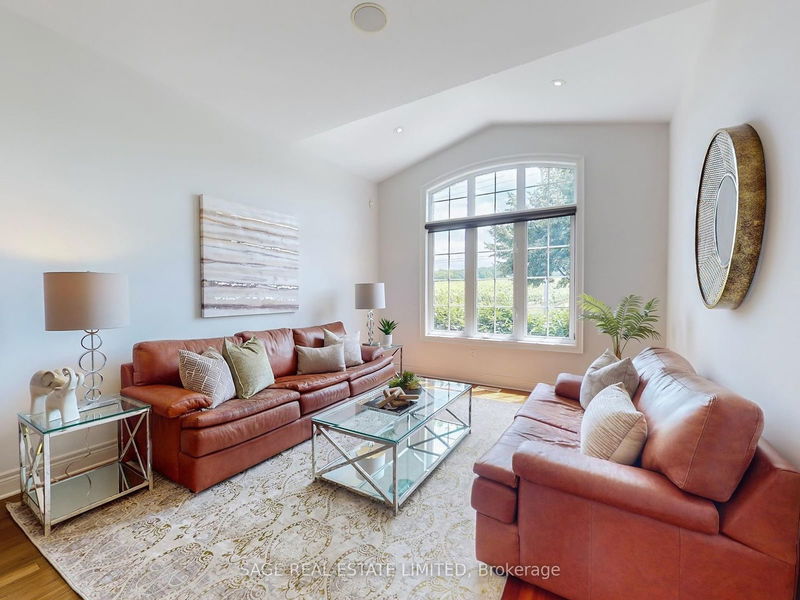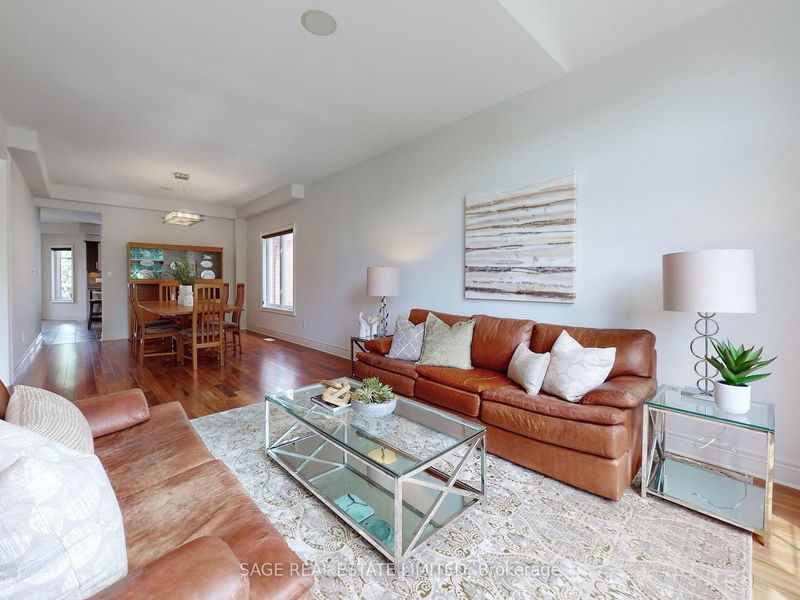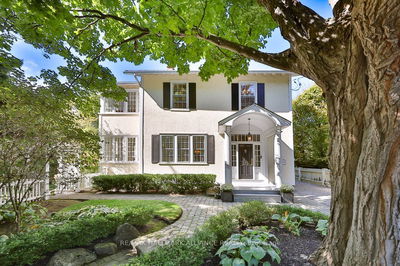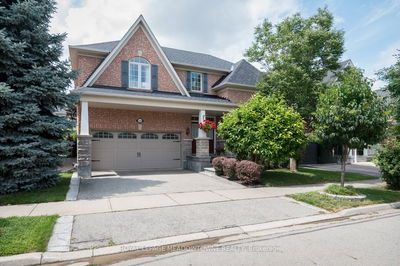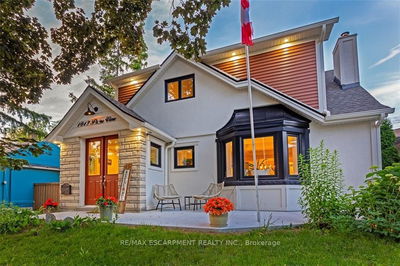4959 Hillside
| Lincoln
$1,449,000.00
Listed 3 months ago
- 4 bed
- 3 bath
- 3500-5000 sqft
- 4.0 parking
- Detached
Instant Estimate
$1,493,166
+$44,166 compared to list price
Upper range
$1,636,686
Mid range
$1,493,166
Lower range
$1,349,646
Property history
- Jul 6, 2024
- 3 months ago
Price Change
Listed for $1,449,000.00 • 3 months on market
Location & area
Schools nearby
Home Details
- Description
- This Stunning Custom-Built 4 Bedroom 3 Bath Home Nestled Is Located In The Heart Of Wine Country. This Exquisite Residence Offers Unparalleled Luxury And Breathtaking Views, Making It The Perfect Retreat For Those Who Appreciate The Finer Things In Life.Step Into The Grand Foyer And Be Greeted By Soaring High Ceilings And A Magnificent Custom Circular Staircase, The Focal Point Of The Home The Spacious Living And Dining Rooms Feature Expansive Windows That Over Look The Vineyard Creating A Picturesque Backdrop For Your Everyday Life And Entertaining Needs.This Full-Brick Home Boasts Extensive Customization, Including Widened Spaces,Bump-Outs & A Walkout. The Heart Of The Home Is The Large, Open-Concept Family Room With A Floor-To-Ceiling Brick Fireplace That Adds Warmth And Character With A Vaulted Ceiling Complete With In-Wall Speakers. This Space Seamlessly Flows Into The Chef's Kitchen, A Culinary Enthusiast's Dream. Equipped With Top-Of-The-Line Appliances And Custom Cabinetry, This Kitchen Is Perfect For Hosting Family Gatherings And Dinner Parties .For Those Who Work From Home, The Main Floor Features A Well-Appointed Home Office, Providing A Quiet And Productive Space. The Office Ensures You Can Balance Work And Home Life Effortlessly. The Family Bedrooms Have Large Windows With Great Views & Spacious Closets. The Fully Finished Lower Level Includes High Ceilings, A Walkout To The Landscaped Yard, A Custom Insulated Wine Cellar, A Recreation Room, A Media Room , Space for a Gym, & A Rough-in For A Four-Piece Bathroom. Extensive Customization Throughout. This 4784 Square Foot Home Will Impress.Open House Sunday 2-4 pm
- Additional media
- https://www.cirius3d.com/tour/355376
- Property taxes
- $8,776.94 per year / $731.41 per month
- Basement
- Fin W/O
- Year build
- 16-30
- Type
- Detached
- Bedrooms
- 4
- Bathrooms
- 3
- Parking spots
- 4.0 Total | 2.0 Garage
- Floor
- -
- Balcony
- -
- Pool
- None
- External material
- Brick
- Roof type
- -
- Lot frontage
- -
- Lot depth
- -
- Heating
- Forced Air
- Fire place(s)
- Y
- Main
- Living
- 14’8” x 10’12”
- Dining
- 14’11” x 10’12”
- Family
- 16’2” x 15’10”
- Office
- 11’7” x 8’7”
- Kitchen
- 15’5” x 11’5”
- 2nd
- Prim Bdrm
- 20’4” x 15’5”
- 2nd Br
- 14’8” x 13’7”
- 3rd Br
- 13’3” x 11’2”
- 4th Br
- 11’6” x 10’2”
- Ground
- Rec
- 19’10” x 15’4”
- Games
- 16’4” x 15’8”
- Other
- 13’1” x 7’9”
Listing Brokerage
- MLS® Listing
- X9015797
- Brokerage
- SAGE REAL ESTATE LIMITED
Similar homes for sale
These homes have similar price range, details and proximity to 4959 Hillside



