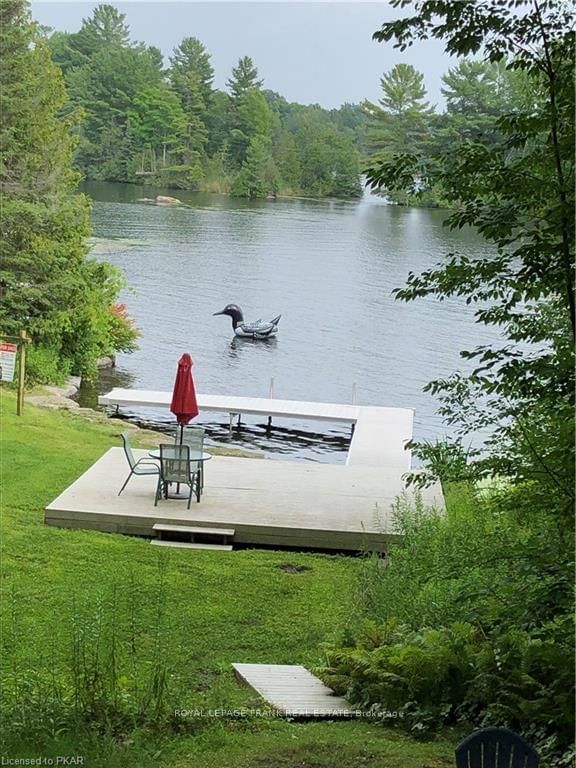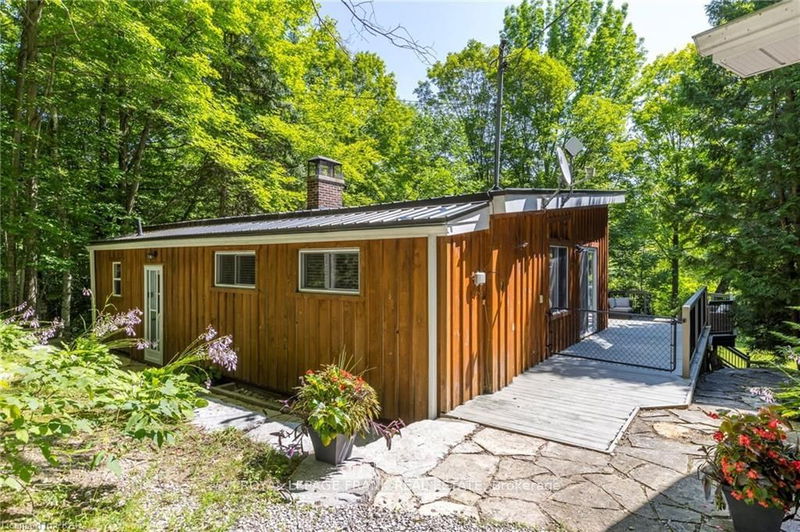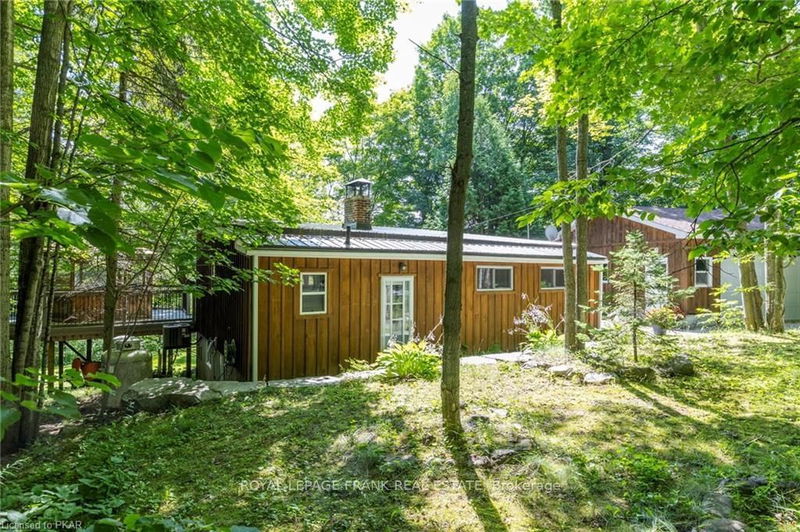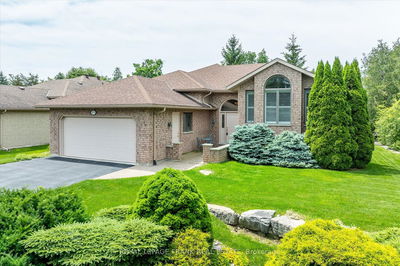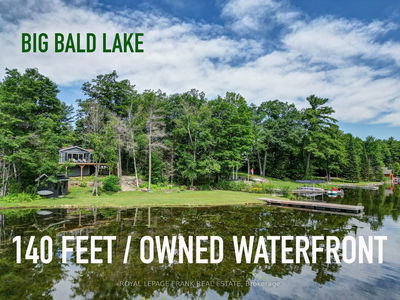11 Fire Route 27
Rural Galway-Cavendish and Harvey | Galway-Cavendish and Harvey
$898,900.00
Listed 8 months ago
- 2 bed
- 2 bath
- - sqft
- 8.0 parking
- Detached
Instant Estimate
$983,447
+$84,547 compared to list price
Upper range
$1,278,910
Mid range
$983,447
Lower range
$687,983
Property history
- Feb 14, 2024
- 8 months ago
Price Change
Listed for $898,900.00 • 7 months on market
- Sep 15, 2023
- 1 year ago
Expired
Listed for $998,000.00 • 4 months on market
- Jul 20, 2023
- 1 year ago
Terminated
Listed for $1,099,000.00 • on market
- Apr 12, 2015
- 9 years ago
Sold for $415,000.00
Listed for $424,900.00 • 27 days on market
- Aug 20, 2014
- 10 years ago
Expired
Listed for $449,000.00 • 3 months on market
Location & area
Schools nearby
Home Details
- Description
- Welcome to this waterfront home; beautifully decorated 4 season open concept 3 bedroom/2 bath cottage w double car insulated garage on .84 acres. Kitchen w gas stove, dining & living room w wood stove is the ideal living space w 2 sliding doors to meandering decking, screened in gazebo, quaint flagstone patio, spacious backyard & sunrise views over lake! 2 bedrooms & 4-pc bath off main living space. Lower level 3rd bedroom w 3 pc ensuite, laundry/furnace room & entrance to outside. Outside is a separate entrance to a private bedroom or gaming room & a mechanical/storage room. Main driveway - space for 3 vehicles; 2nd driveway below house. Can host family gatherings & set up lawn games. Armour stone waterfront & docks provide space for swimming, skiing & fishing; warm up to a wood stove after winter skating, snowmobiling & snowshoeing. Close to the village, restaurants, golf, river tubing, beach & more. Access to 5 lakes without going through the locks.
- Additional media
- https://pages.finehomesphoto.com/11-Fire-Rte-27/idx
- Property taxes
- $3,025.02 per year / $252.09 per month
- Basement
- Part Bsmt
- Basement
- Part Fin
- Year build
- -
- Type
- Detached
- Bedrooms
- 2 + 1
- Bathrooms
- 2
- Parking spots
- 8.0 Total | 2.0 Garage
- Floor
- -
- Balcony
- -
- Pool
- None
- External material
- Wood
- Roof type
- -
- Lot frontage
- -
- Lot depth
- -
- Heating
- Forced Air
- Fire place(s)
- Y
- Main
- Living
- 17’5” x 13’2”
- Dining
- 9’7” x 9’2”
- Kitchen
- 16’0” x 10’6”
- Br
- 7’4” x 9’5”
- Br
- 7’4” x 9’9”
- Bathroom
- 4’12” x 6’6”
- Bsmt
- Br
- 9’1” x 11’8”
- Bathroom
- 8’12” x 5’10”
- Den
- 8’11” x 11’10”
- Laundry
- 10’7” x 11’10”
- Other
- 15’5” x 19’3”
Listing Brokerage
- MLS® Listing
- X8067028
- Brokerage
- ROYAL LEPAGE FRANK REAL ESTATE
Similar homes for sale
These homes have similar price range, details and proximity to 11 Fire Route 27
