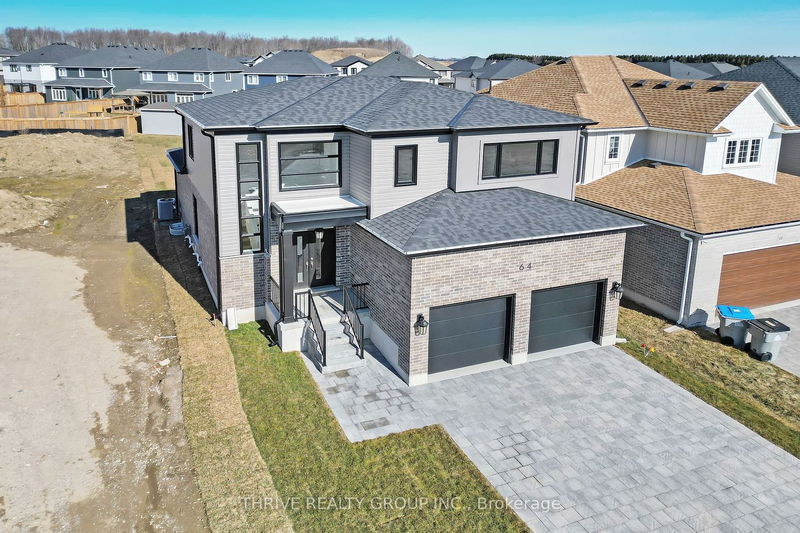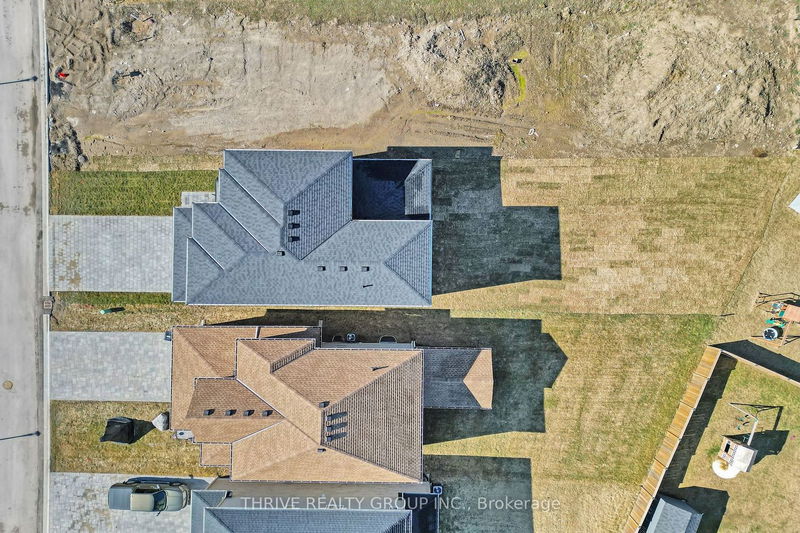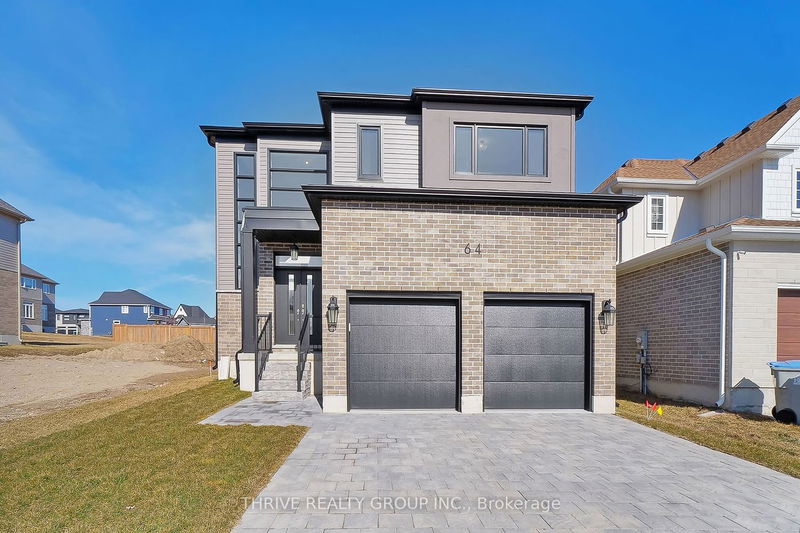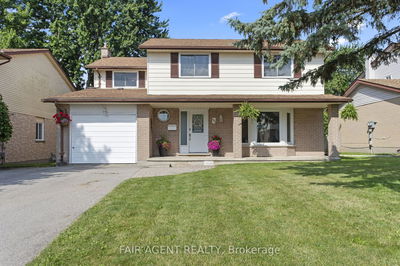64 Basil
Ilderton | Middlesex Centre
$995,000.00
Listed 7 months ago
- 4 bed
- 3 bath
- 2000-2500 sqft
- 6.0 parking
- Detached
Instant Estimate
$959,664
-$35,336 compared to list price
Upper range
$1,200,794
Mid range
$959,664
Lower range
$718,535
Property history
- Now
- Listed on Feb 27, 2024
Listed for $995,000.00
224 days on market
Location & area
Schools nearby
Home Details
- Description
- Welcome to The Hazel, a splendid 2,390 sq/ft residence offering a perfect blend of comfort andfunctionality. The main floor welcomes you with a spacious great room featuring large windows thatframe picturesque views of the backyard. The well-designed kitchen layout, complete with a walk-inpantry and cafe, ensures a delightful culinary experience. Additionally, the main floor presents aversatile flex room, catering to various needs such as a den, library, or a quiet space tailored to yourlifestyle. Upstairs, the home accommodates the whole family with four generously sized bedrooms.Clear Skies, the community that is a haven of single-family homes, situated just minutes north ofLondon. Clear Skies offers an array of reasons to make it yourhome. A mere 10-minute drive connects you to all major amenities in North London, ensuring thatconvenience is always within reach.
- Additional media
- http://tours.clubtours.ca/vtnb/344670
- Property taxes
- $0.00 per year / $0.00 per month
- Basement
- Unfinished
- Year build
- New
- Type
- Detached
- Bedrooms
- 4
- Bathrooms
- 3
- Parking spots
- 6.0 Total | 2.0 Garage
- Floor
- -
- Balcony
- -
- Pool
- None
- External material
- Brick
- Roof type
- -
- Lot frontage
- -
- Lot depth
- -
- Heating
- Forced Air
- Fire place(s)
- N
- Main
- Foyer
- 6’8” x 8’11”
- Living
- 15’3” x 11’2”
- Great Rm
- 15’3” x 16’0”
- Kitchen
- 8’7” x 16’0”
- Kitchen
- 8’2” x 16’0”
- Bathroom
- 0’0” x 0’0”
- 2nd
- 2nd Br
- 12’0” x 10’8”
- Bathroom
- 8’6” x 7’11”
- Prim Bdrm
- 16’5” x 12’0”
- Bathroom
- 5’6” x 10’0”
- 3rd Br
- 12’0” x 10’0”
- 4th Br
- 12’0” x 11’2”
Listing Brokerage
- MLS® Listing
- X8096136
- Brokerage
- THRIVE REALTY GROUP INC.
Similar homes for sale
These homes have similar price range, details and proximity to 64 Basil









