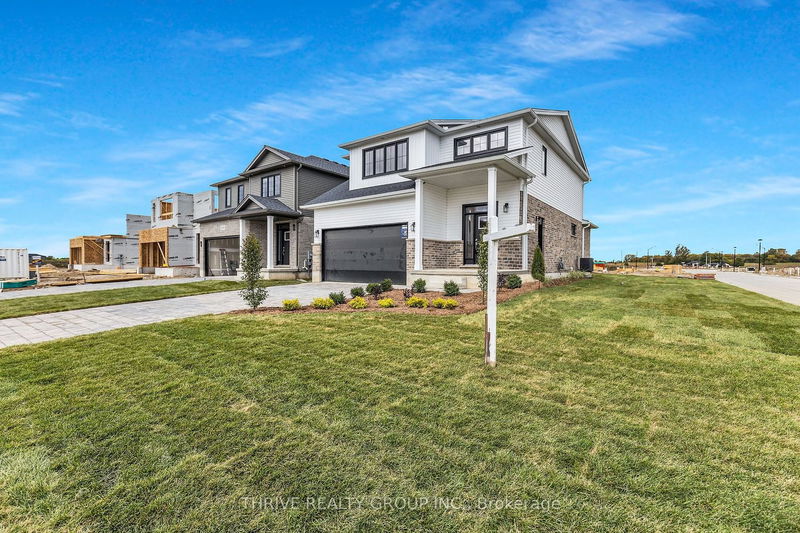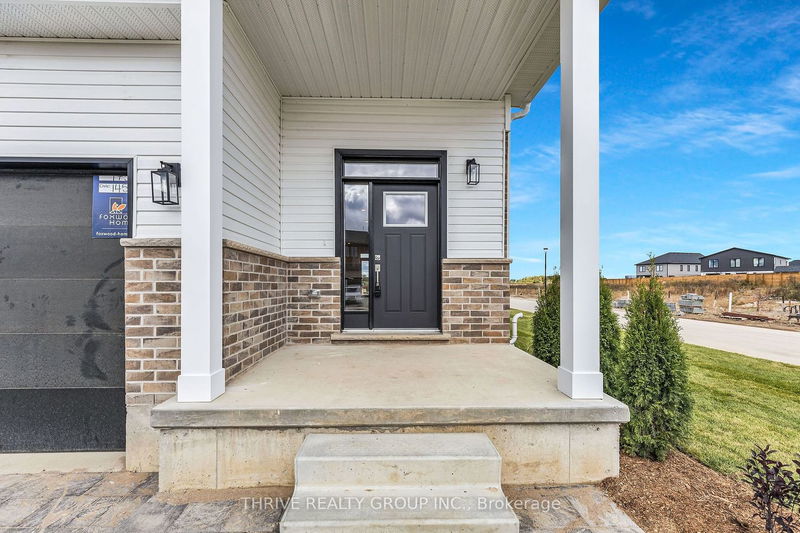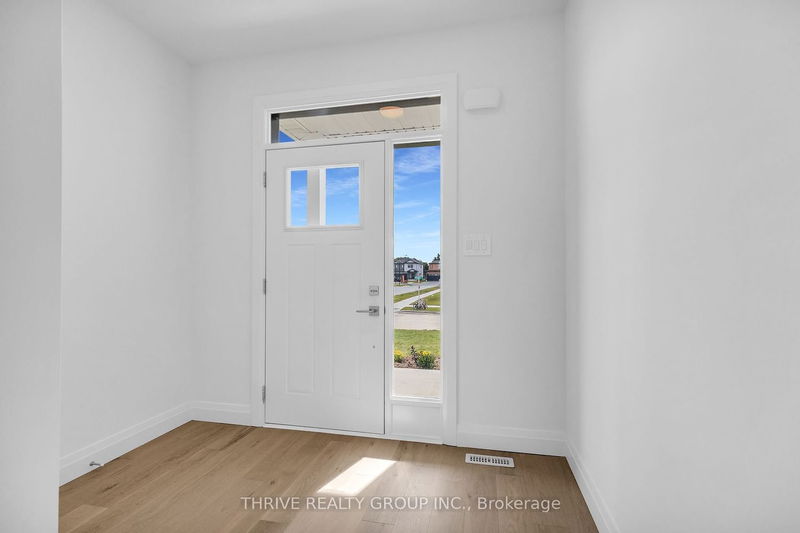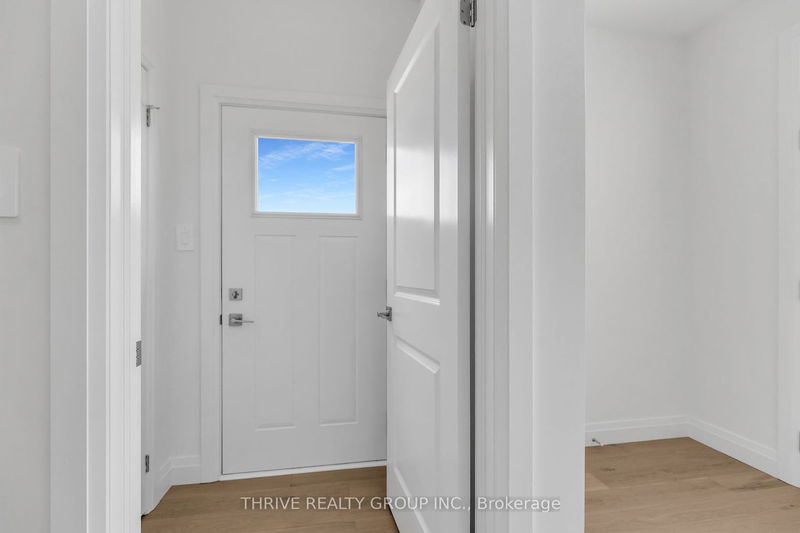3084 Buroak
North S | London
$884,900.00
Listed 7 months ago
- 5 bed
- 4 bath
- 2000-2500 sqft
- 4.0 parking
- Detached
Instant Estimate
$904,572
+$19,672 compared to list price
Upper range
$1,042,857
Mid range
$904,572
Lower range
$766,288
Open House
Property history
- Now
- Listed on Mar 12, 2024
Listed for $884,900.00
211 days on market
Location & area
Schools nearby
Home Details
- Description
- Foxwood Homes presents the Berkeley Model TO BE BUILT with 5-bedrooms, 3.5 bathrooms including two ensuite bathrooms, optional separate side entrance and MORE! Offering approximately 2211 square feet above grade, two-car double garage, crisp designer finishes throughout and a terrific open concept layout, this is the PERFECT family home on a family friendly street. Desirable finish selections including modern colour tones, engineered hardwood, tiled bathrooms, and upgraded wood stairs with spindles. The main floor offers a living room, custom kitchen with island & quartz countertops, dining area, main floor laundry, plus an expansive primary bedroom suite with luxury 5-piece ensuite/walk-in closet. Head upstairs to your loft family room, four additional bedrooms, plus two bathrooms including an extra ensuite. Ideal for investors or multi-generational families as this home offers a second side entrance leading to the basement. Incredible value with a premium location in Northwest London
- Additional media
- http://tours.clubtours.ca/vtnb/342120
- Property taxes
- $0.00 per year / $0.00 per month
- Basement
- Full
- Year build
- New
- Type
- Detached
- Bedrooms
- 5
- Bathrooms
- 4
- Parking spots
- 4.0 Total | 2.0 Garage
- Floor
- -
- Balcony
- -
- Pool
- None
- External material
- Brick
- Roof type
- -
- Lot frontage
- -
- Lot depth
- -
- Heating
- Forced Air
- Fire place(s)
- N
- Main
- Living
- 13’7” x 12’10”
- Kitchen
- 8’9” x 11’5”
- Dining
- 8’5” x 9’1”
- Prim Bdrm
- 11’8” x 12’7”
- Bathroom
- 3’3” x 3’3”
- Laundry
- 4’12” x 6’0”
- Powder Rm
- 3’3” x 0’0”
- 2nd
- 2nd Br
- 12’6” x 14’1”
- 3rd Br
- 12’0” x 10’12”
- 4th Br
- 10’10” x 10’6”
- 5th Br
- 12’0” x 10’6”
- Loft
- 7’3” x 13’1”
Listing Brokerage
- MLS® Listing
- X8137622
- Brokerage
- THRIVE REALTY GROUP INC.
Similar homes for sale
These homes have similar price range, details and proximity to 3084 Buroak









