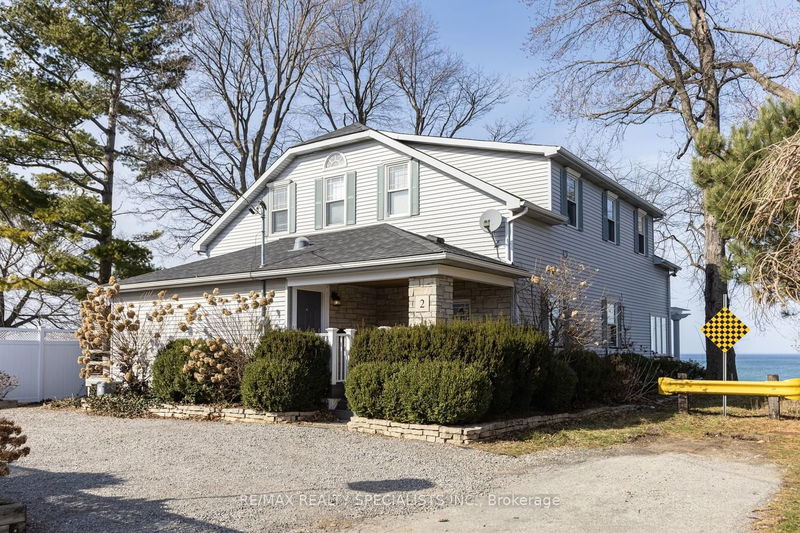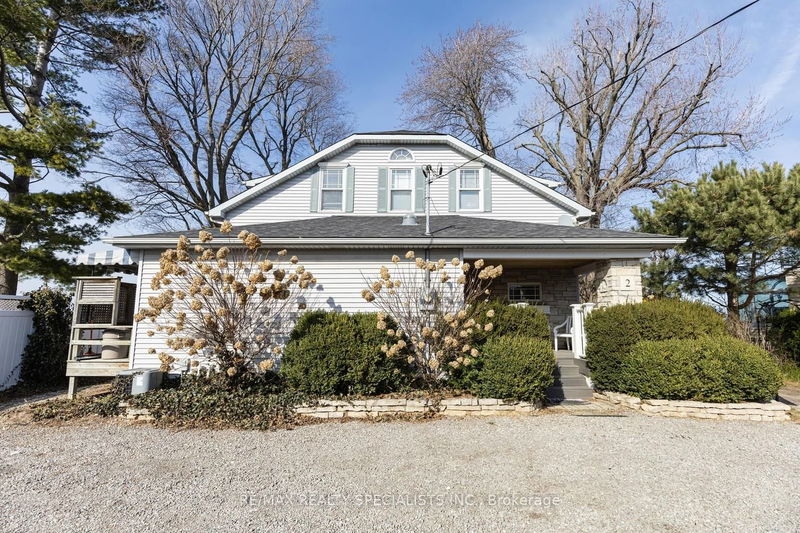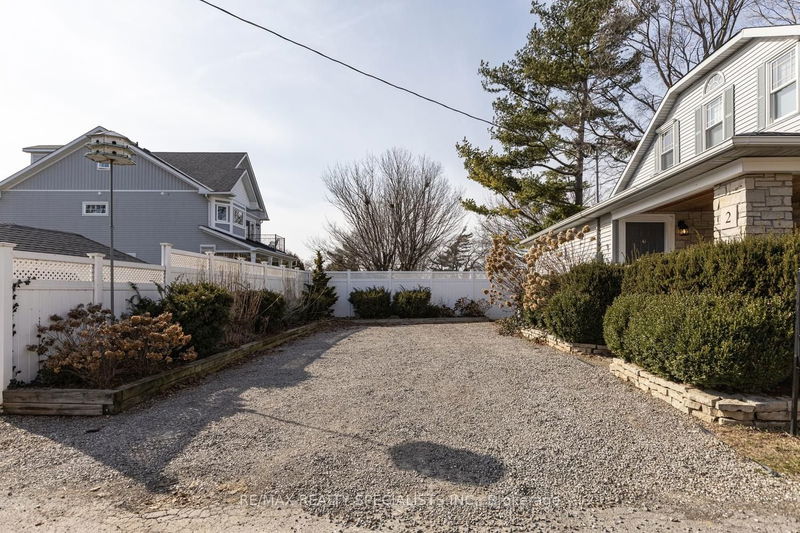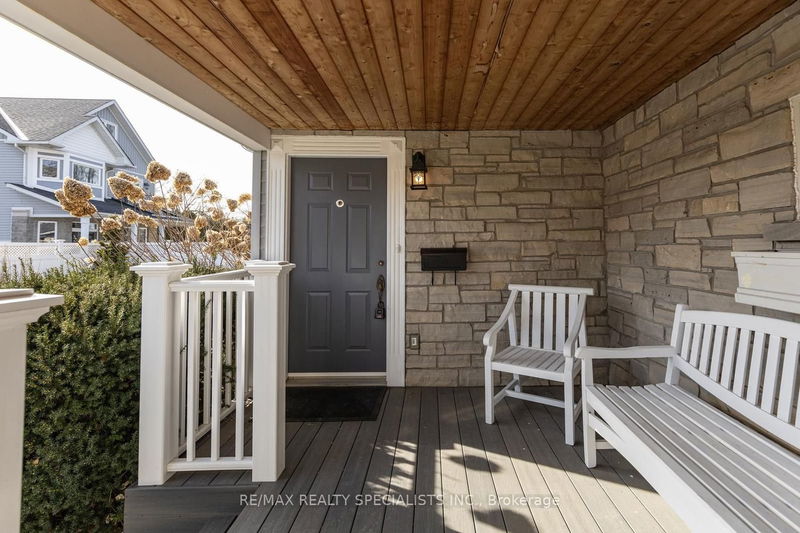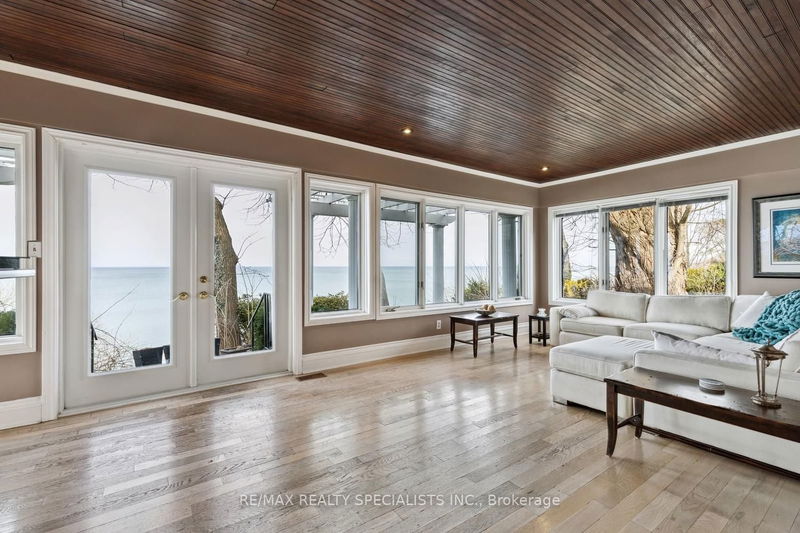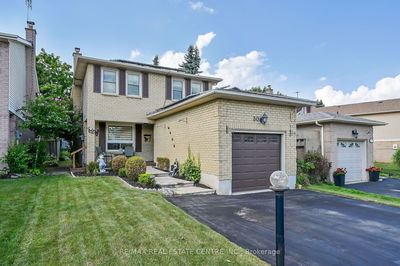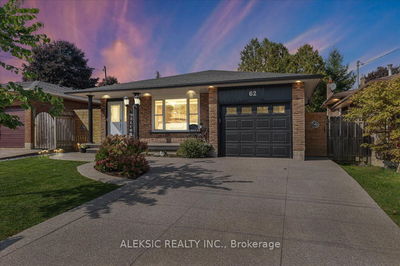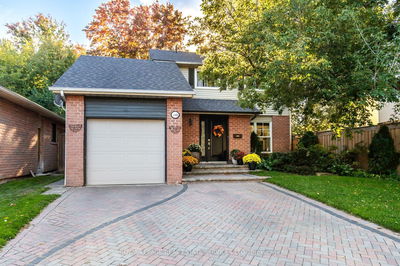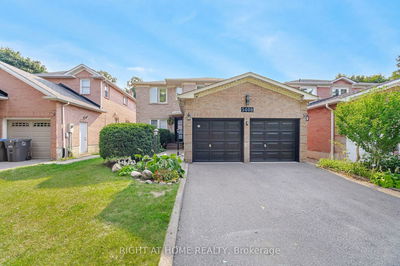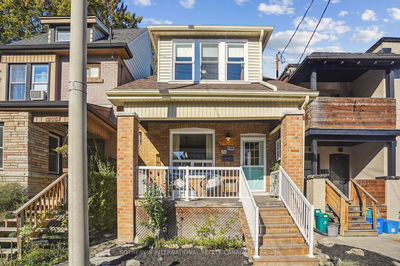2 12th
| Grimsby
$1,600,000.00
Listed 7 months ago
- 3 bed
- 5 bath
- 3000-3500 sqft
- 6.0 parking
- Detached
Instant Estimate
$1,641,412
+$41,412 compared to list price
Upper range
$1,934,529
Mid range
$1,641,412
Lower range
$1,348,295
Property history
- Mar 13, 2024
- 7 months ago
Extension
Listed for $1,600,000.00 • on market
- Apr 26, 2023
- 1 year ago
Expired
Listed for $1,999,900.00 • 4 months on market
- Jun 29, 2022
- 2 years ago
Expired
Listed for $2,299,900.00 • 6 months on market
Location & area
Schools nearby
Home Details
- Description
- Welcome to your luxurious lakefront retreat! This custom-built home features 3434 square feet of elegance, highlighted by a stunning living room offering panoramic views of Lake Ontario. Set on a prime waterfront lot, this property boasts unparalleled views and a lifestyle of opulence. The sunlit living room showcases a picturesque lake view through wall-to-wall windows, creating a cozy atmosphere for intimate gatherings or stylish entertaining. The chef-inspired kitchen is equipped with high-end appliances and a spacious island for hosting. Three bedrooms, five bathrooms, and a master suite with a spa-like ensuite bathroom provide ample space for family and guests. Situated in a prestigious lakefront community, this home presents a unique chance to embrace lakeside living at its finest.
- Additional media
- -
- Property taxes
- $8,809.00 per year / $734.08 per month
- Basement
- Part Bsmt
- Basement
- Unfinished
- Year build
- -
- Type
- Detached
- Bedrooms
- 3 + 2
- Bathrooms
- 5
- Parking spots
- 6.0 Total
- Floor
- -
- Balcony
- -
- Pool
- None
- External material
- Stone
- Roof type
- -
- Lot frontage
- -
- Lot depth
- -
- Heating
- Forced Air
- Fire place(s)
- Y
- Main
- Kitchen
- 15’2” x 11’1”
- Pantry
- 11’5” x 9’11”
- Living
- 15’10” x 12’4”
- Dining
- 15’3” x 10’7”
- Family
- 33’2” x 11’4”
- Games
- 15’8” x 9’3”
- Den
- 15’3” x 9’3”
- 2nd
- Prim Bdrm
- 18’6” x 18’4”
- 2nd Br
- 16’4” x 14’9”
- 3rd Br
- 16’4” x 11’5”
- Laundry
- 7’6” x 4’9”
Listing Brokerage
- MLS® Listing
- X8138228
- Brokerage
- RE/MAX REALTY SPECIALISTS INC.
Similar homes for sale
These homes have similar price range, details and proximity to 2 12th
