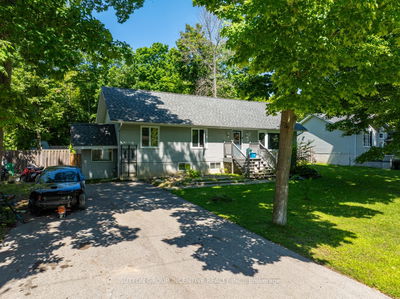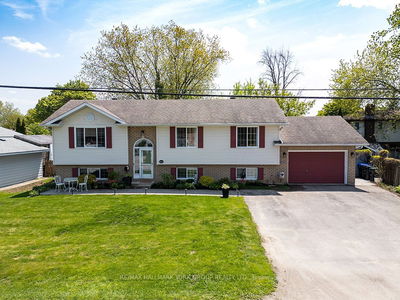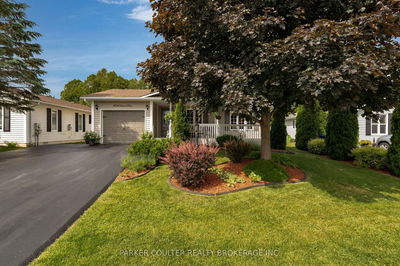111 Clippers
Thornbury | Blue Mountains
$1,199,000.00
Listed 7 months ago
- 2 bed
- 3 bath
- 2000-2500 sqft
- 4.0 parking
- Detached
Instant Estimate
$1,084,847
-$114,153 compared to list price
Upper range
$1,253,122
Mid range
$1,084,847
Lower range
$916,573
Property history
- Mar 15, 2024
- 7 months ago
Extension
Listed for $1,199,000.00 • on market
- Sep 7, 2023
- 1 year ago
Terminated
Listed for $1,390,000.00 • about 2 months on market
Location & area
Home Details
- Description
- The Aspen Model-EXTENSIVELY UPGRADED IN THE COTTAGES AT LORA BAY. This 2 bedroom 2+1 bath (2218 sq ft of finished living space) bungaloft is surrounded by an award-winning 18-hole golf course & steps to the private beach on Georgian Bay. Open concept kitchen/dining/family room for entertaining. Separate living room gives you quiet space for reading or can be used as a home office.Relax on your backyard stone patio. Main floor principal bdrm features a large walk in closet & 3pc ensuite.Laundry room w/inside entry to the double car garage.10' ceilings on the main floor. Upstairs is 2nd bedroom w/double closets,4 pc bath & oversized sitting area for addt'l relaxation. Unspoiled basement awaits your imagination. Thousands $$ in builders desirable upgrades incl dormer window w/peak a boo Bay views, Bosch ss B/I appliances, interlocking driveway & patio, just to name a few. Perfect place to relax and enjoy a 4-season home in Blue Mountains and the best of skiing, golfing, hiking and trails.
- Additional media
- https://www.youtube.com/watch?v=XL0GxhTMLHM
- Property taxes
- $4,224.12 per year / $352.01 per month
- Basement
- Full
- Basement
- Unfinished
- Year build
- 0-5
- Type
- Detached
- Bedrooms
- 2
- Bathrooms
- 3
- Parking spots
- 4.0 Total | 2.0 Garage
- Floor
- -
- Balcony
- -
- Pool
- None
- External material
- Other
- Roof type
- -
- Lot frontage
- -
- Lot depth
- -
- Heating
- Forced Air
- Fire place(s)
- N
- Main
- Foyer
- 8’4” x 10’10”
- Living
- 9’6” x 13’4”
- Dining
- 11’3” x 13’3”
- Kitchen
- 13’4” x 13’3”
- Family
- 19’1” x 13’11”
- Prim Bdrm
- 12’3” x 14’12”
- Laundry
- 0’0” x 0’0”
- 2nd
- Br
- 12’6” x 14’2”
- Sitting
- 244’5” x 12’8”
- Lower
- Other
- 37’4” x 46’5”
Listing Brokerage
- MLS® Listing
- X8145228
- Brokerage
- RE/MAX ESCARPMENT REALTY INC.
Similar homes for sale
These homes have similar price range, details and proximity to 111 Clippers









