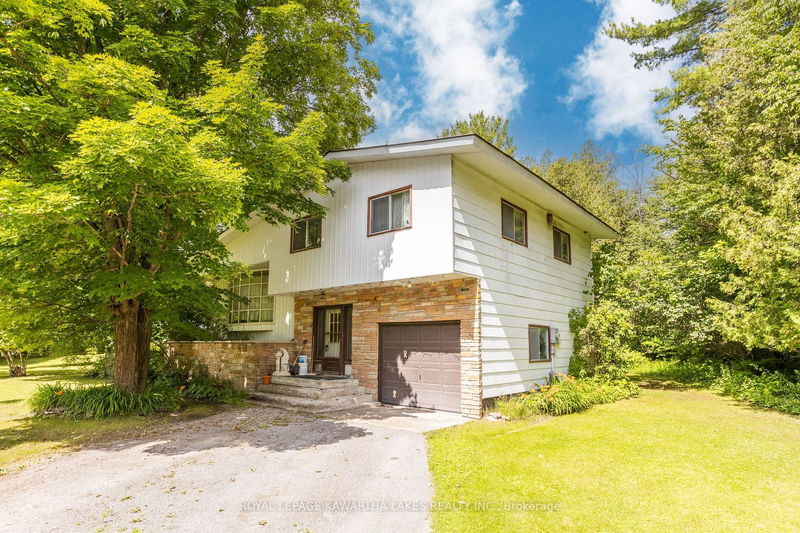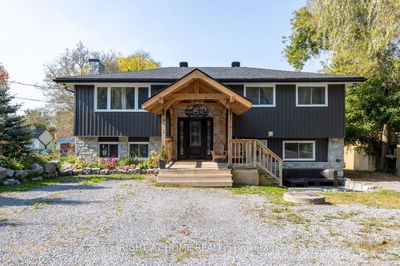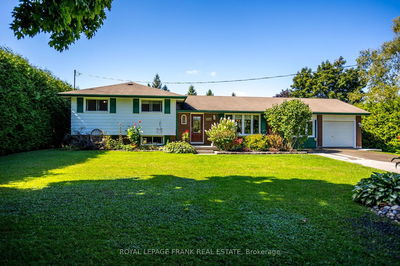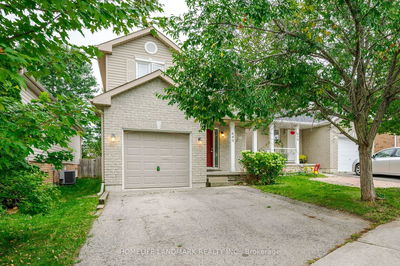19 Bessie
Bobcaygeon | Kawartha Lakes
$599,900.00
Listed 7 months ago
- 3 bed
- 2 bath
- 1500-2000 sqft
- 5.0 parking
- Detached
Instant Estimate
$641,756
+$41,856 compared to list price
Upper range
$759,245
Mid range
$641,756
Lower range
$524,267
Property history
- Mar 25, 2024
- 7 months ago
Price Change
Listed for $599,900.00 • 4 months on market
Location & area
Schools nearby
Home Details
- Description
- Countryside side split nestled among the trees on nearly an acre just outside Bobcaygeon. 3 bedrooms, 2 bathrooms, eat in kitchen with a deck off the dining room, and a finished basement. Large office or studio space overlooking the backyard. Attached garage plus a detached 30 x 10 workshop with 30 x 13 carport. The propane furnace was upgraded in 2021 and there is also a wood stove. A brand new septic system (3600L) was installed in 2021. Other upgrades include 200 amp underground service (1997), Steel roof (1997), and Well pump for the 175ft well (2023).
- Additional media
- https://www.youtube.com/watch?v=B1lJIdRxn6s&ab_channel=TheWaitesRealEstate
- Property taxes
- $2,469.21 per year / $205.77 per month
- Basement
- Finished
- Basement
- Part Bsmt
- Year build
- -
- Type
- Detached
- Bedrooms
- 3
- Bathrooms
- 2
- Parking spots
- 5.0 Total | 1.0 Garage
- Floor
- -
- Balcony
- -
- Pool
- None
- External material
- Stone
- Roof type
- -
- Lot frontage
- -
- Lot depth
- -
- Heating
- Forced Air
- Fire place(s)
- Y
- 2nd
- Living
- 15’12” x 14’12”
- Dining
- 9’12” x 9’12”
- Kitchen
- 10’0” x 10’0”
- 3rd
- Bathroom
- 0’0” x 0’0”
- Br
- 15’12” x 12’1”
- 2nd Br
- 13’1” x 11’1”
- 3rd Br
- 13’12” x 11’1”
- Main
- Bathroom
- 0’0” x 0’0”
- Study
- 11’0” x 13’1”
- Bsmt
- Family
- 15’12” x 14’12”
Listing Brokerage
- MLS® Listing
- X8169584
- Brokerage
- ROYAL LEPAGE KAWARTHA LAKES REALTY INC.
Similar homes for sale
These homes have similar price range, details and proximity to 19 Bessie









