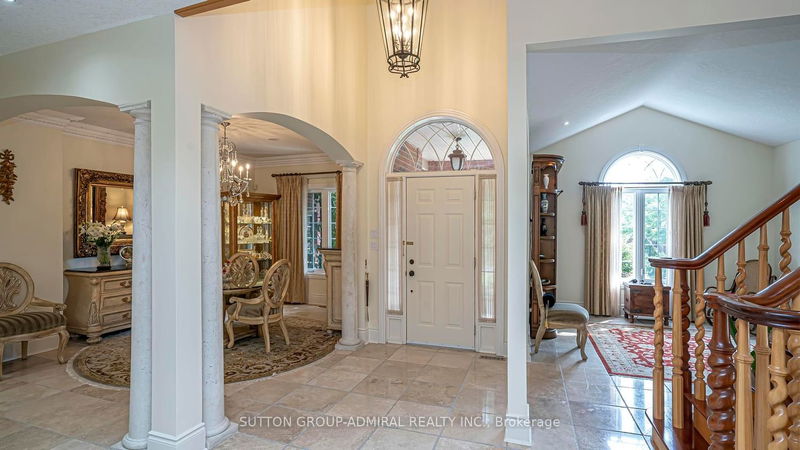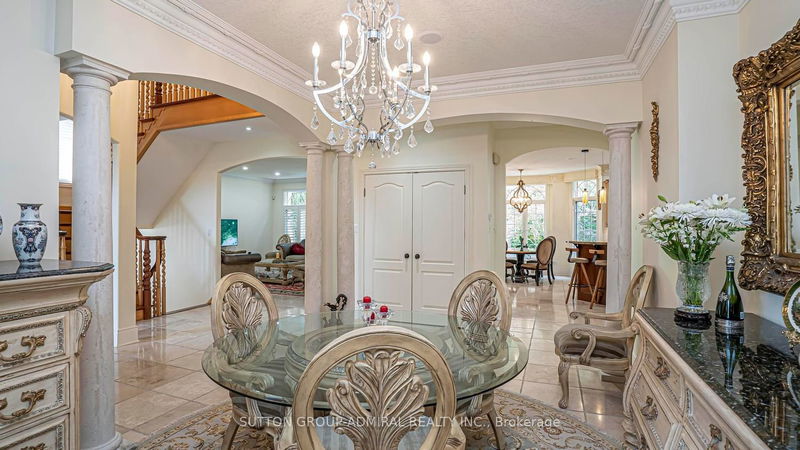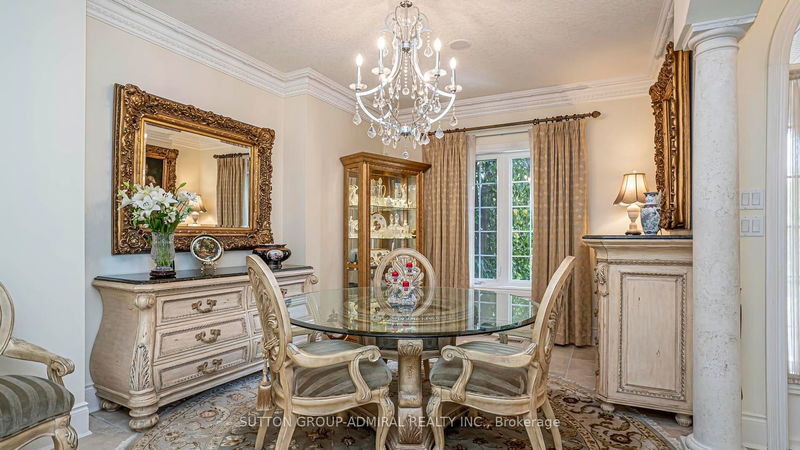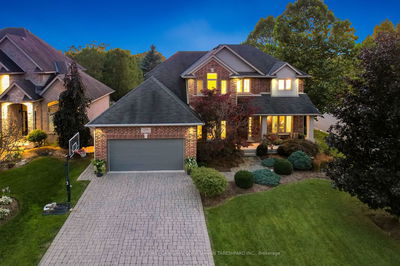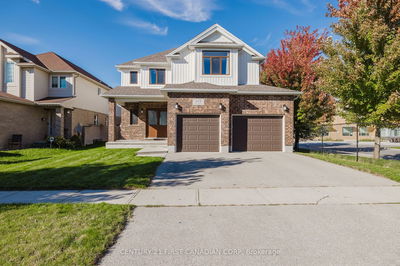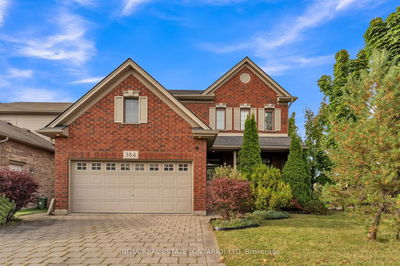68 Havenwood
| London
$1,799,900.00
Listed 7 months ago
- 4 bed
- 4 bath
- 3000-3500 sqft
- 6.0 parking
- Detached
Instant Estimate
$1,820,979
+$21,079 compared to list price
Upper range
$2,093,426
Mid range
$1,820,979
Lower range
$1,548,531
Property history
- Mar 28, 2024
- 7 months ago
Price Change
Listed for $1,799,900.00 • 5 months on market
- Jun 30, 2023
- 1 year ago
Expired
Listed for $2,499,000.00 • 6 months on market
- Jun 13, 2021
- 3 years ago
Sold for $1,350,000.00
Listed for $1,150,000.00 • 6 days on market
- Nov 11, 2016
- 8 years ago
Sold for $649,000.00
Listed for $669,900.00 • 3 months on market
- May 21, 2016
- 8 years ago
Expired
Listed for $669,900.00 • 3 months on market
- Feb 16, 2016
- 9 years ago
Expired
Listed for $719,900.00 • 3 months on market
- Nov 13, 2015
- 9 years ago
Expired
Listed for $719,900.00 • 3 months on market
Location & area
Schools nearby
Home Details
- Description
- Custom-Built Master Peace In Secluded Paradise! Gorgeous House On Spectacular Lot Backing To Conservation Area! Unique Appeal With CHIC Features & Finishes: Stunning Palladium Windows & Cathedral/Vaulted Ceiling Thru The House, Interior Arches, Stone Columns, Custom Made Carved Staircase, Stone Gas Fireplace & 2 Way Wood Burning Fireplace, Travertine Stone 18"x18", Cherrywood Floor Upstairs. Outstanding Heating System For HEALTHY Lifestyle: Radiant Infloor Heating On Main Floor & Basement! 2 Stories Foyer! Chef's Kitchen W/Maple Cabinets, Stone C-Tops & Full Of Designer's Details! Huge Finished Basement With Separate Entrance, 3 Pcs Bathroom, Bedroom, Custom Designed Office & Kitchenette. Lots of Custom Built Cabinets. Moldings, California Shutters, Custom Drapes. Laundry Room On Second Floor. Professionally Landscaped, Flagstone Patio, 2 New Composite Wood Decks, Hot Tub & Firepit To Complete The Perfect Picture. Top-Rated Schools! Scenic Beauty Of Springbank Park, Sifton Bog & 40 km Paved Trail Of Thames Valley Parkway. Boler Ski Resort & Prestigious Golf Courses, Including The Esteemed London Hunt Club. Diversity Of Dining Options, Shopping Hubs, Easy Access To 400 Series Highway & More.
- Additional media
- -
- Property taxes
- $9,716.75 per year / $809.73 per month
- Basement
- Finished
- Basement
- Sep Entrance
- Year build
- -
- Type
- Detached
- Bedrooms
- 4 + 1
- Bathrooms
- 4
- Parking spots
- 6.0 Total | 2.0 Garage
- Floor
- -
- Balcony
- -
- Pool
- None
- External material
- Brick
- Roof type
- -
- Lot frontage
- -
- Lot depth
- -
- Heating
- Forced Air
- Fire place(s)
- Y
- Main
- Living
- 14’8” x 12’0”
- Dining
- 14’11” x 11’4”
- Kitchen
- 22’3” x 19’3”
- Breakfast
- 22’3” x 19’3”
- Family
- 17’5” x 15’10”
- 2nd
- Prim Bdrm
- 16’5” x 14’2”
- 2nd Br
- 16’6” x 11’10”
- 3rd Br
- 16’6” x 11’11”
- 4th Br
- 12’12” x 10’7”
- Bsmt
- Rec
- 29’8” x 18’9”
- 5th Br
- 12’2” x 11’4”
- Office
- 13’3” x 10’11”
Listing Brokerage
- MLS® Listing
- X8177534
- Brokerage
- SUTTON GROUP-ADMIRAL REALTY INC.
Similar homes for sale
These homes have similar price range, details and proximity to 68 Havenwood


