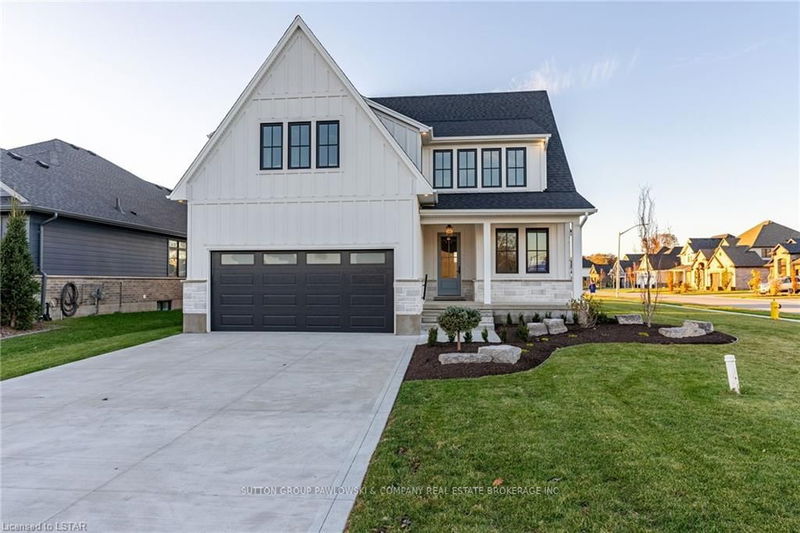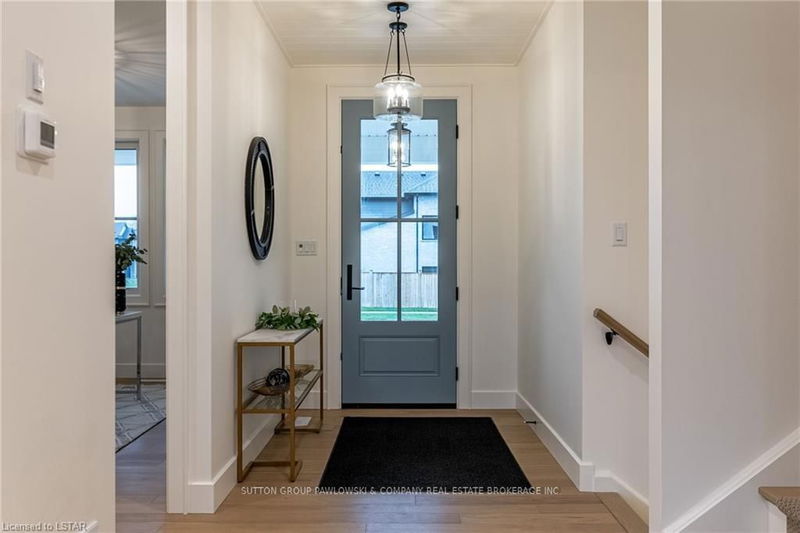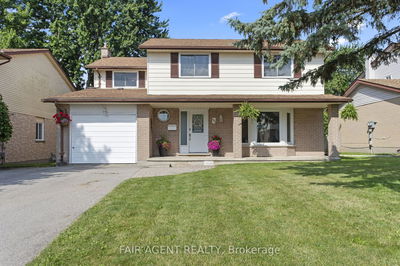87 ALLISTER
Kilworth | Middlesex Centre
$1,189,900.00
Listed 11 months ago
- 4 bed
- 3 bath
- 2500-3000 sqft
- 4.0 parking
- Detached
Instant Estimate
$1,134,835
-$55,065 compared to list price
Upper range
$1,375,782
Mid range
$1,134,835
Lower range
$893,887
Open House
Property history
- Nov 24, 2023
- 11 months ago
Extension
Listed for $1,189,900.00 • on market
Location & area
Home Details
- Description
- Reserve Today!! $40k in FREE Upgrades with every firm sale until end of summer. TO BE BUILT - BUY NEW BUY NOW!! Award Winning Melchers Developments at Kilworth Heights Phase III. Gorgeous & functional "family friendly" with thoughtful floor plan design; approx. 2716 SQFT of finished living space. Loaded with standard upgrades, high quality specifications and attention to detail. Tons of lower level development potential. Generous room sizes throughout ... Custom built & personalized to suit your needs & budget. In house architectural design services and expert decor services included with every new home Experience the difference; local family run building company. Visit our model homes at 114 Timberwalk Trail in Ilderton or 48 Benner Blvd in Kilworth. NOTE: SOME PHOTOS ARE OF MODEL HOME & MAY SHOW UPGRADES NOT INCLUDED IN BASE PRICE.
- Additional media
- -
- Property taxes
- $0.00 per year / $0.00 per month
- Basement
- Full
- Basement
- Unfinished
- Year build
- New
- Type
- Detached
- Bedrooms
- 4
- Bathrooms
- 3
- Parking spots
- 4.0 Total | 2.0 Garage
- Floor
- -
- Balcony
- -
- Pool
- None
- External material
- Brick
- Roof type
- -
- Lot frontage
- -
- Lot depth
- -
- Heating
- Forced Air
- Fire place(s)
- Y
- Main
- Foyer
- 10’0” x 6’0”
- Den
- 12’2” x 8’4”
- Kitchen
- 15’6” x 10’0”
- Breakfast
- 8’5” x 13’5”
- Pantry
- 15’9” x 4’12”
- Mudroom
- 7’6” x 7’3”
- Bathroom
- 0’0” x 0’0”
- 2nd
- Prim Bdrm
- 16’0” x 11’7”
- Bathroom
- 0’0” x 0’0”
- Br
- 12’12” x 12’3”
- Br
- 12’10” x 10’11”
- Br
- 11’4” x 13’4”
Listing Brokerage
- MLS® Listing
- X8181052
- Brokerage
- SUTTON GROUP PAWLOWSKI & COMPANY REAL ESTATE BROKERAGE INC.
Similar homes for sale
These homes have similar price range, details and proximity to 87 ALLISTER









