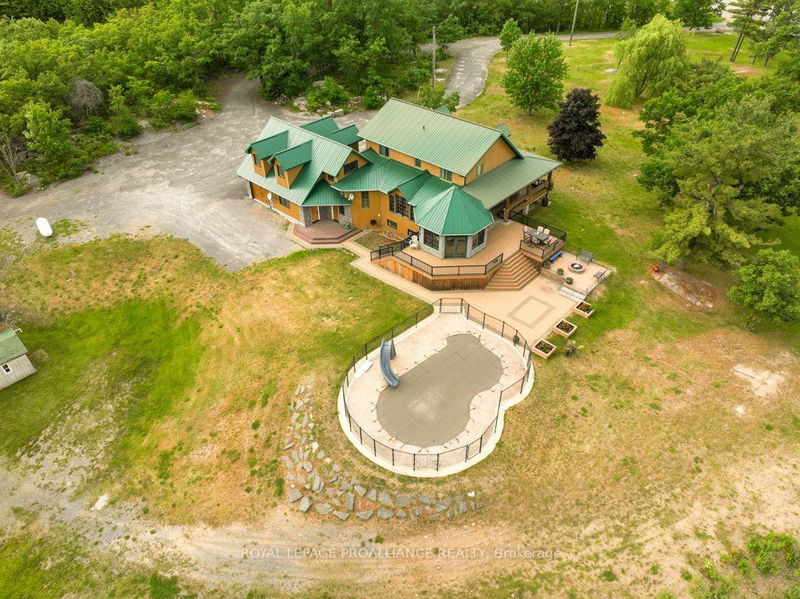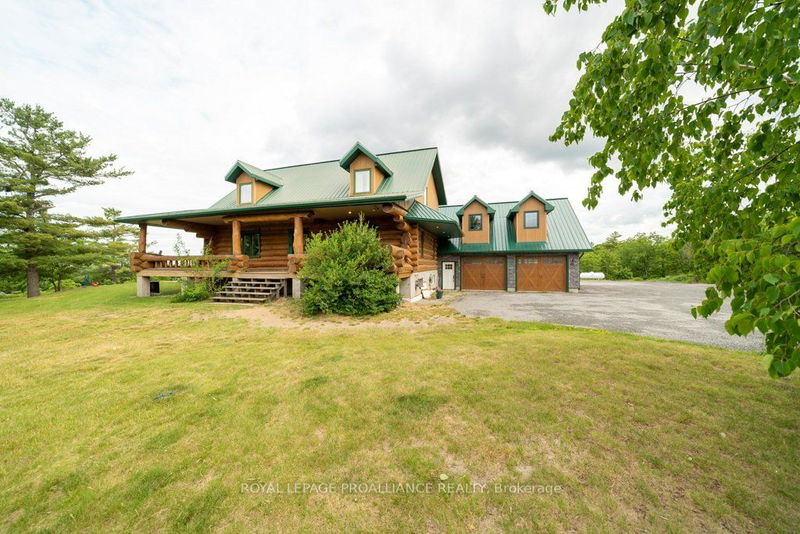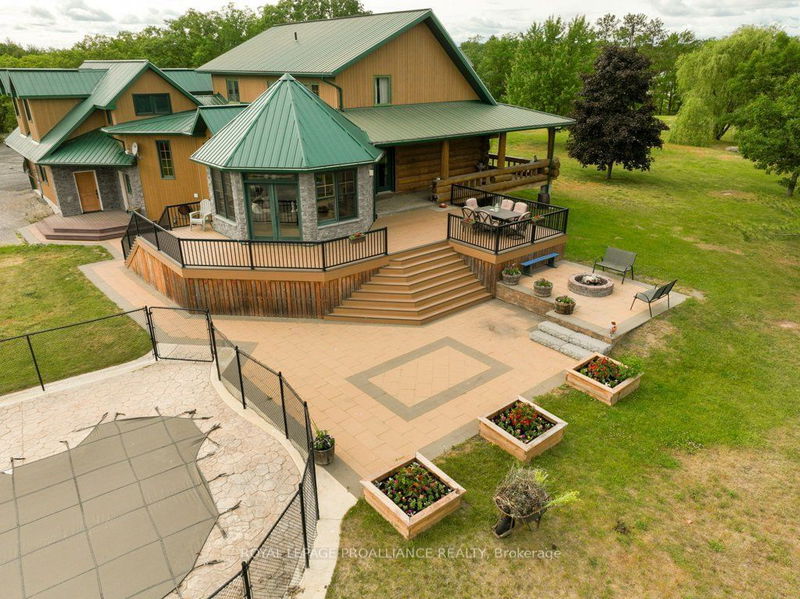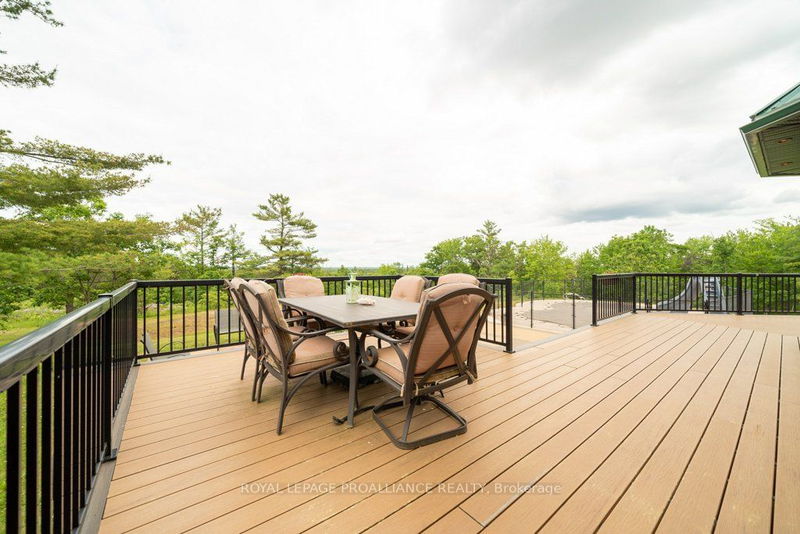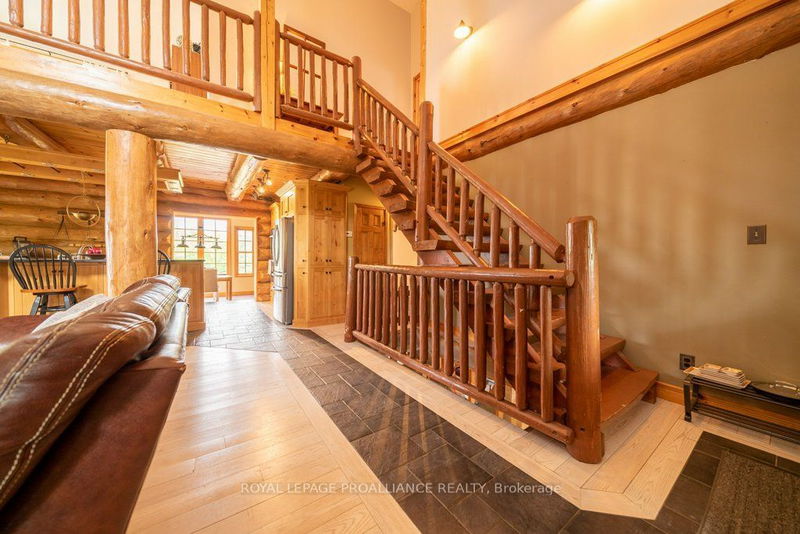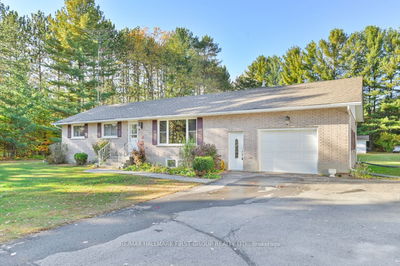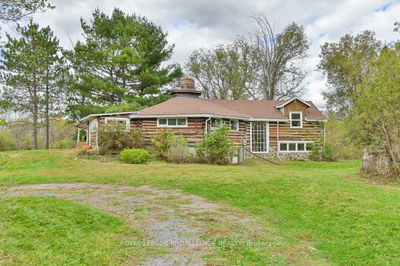10380 Highway 41
| Addington Highlands
$799,900.00
Listed 7 months ago
- 3 bed
- 2 bath
- 3000-3500 sqft
- 10.0 parking
- Detached
Instant Estimate
$1,004,507
+$204,607 compared to list price
Upper range
$1,279,736
Mid range
$1,004,507
Lower range
$729,278
Property history
- Mar 28, 2024
- 7 months ago
Sold Conditionally with Escalation Clause
Listed for $799,900.00 • on market
Location & area
Schools nearby
Home Details
- Description
- Imagine waking up every day to the beauty of nature surrounding your very own custom-built log home nestled on 13- Acres of land in the picturesque Land O'Lakes area. With a spacious 3,200 square feet of living space, this log home offers a perfect blend of rustic charm and modern comfort. The open concept great room boasts cathedral ceilings, seamlessly combining the kitchen, dining room, and living room with a cozy fireplace - perfect for creating lifelong memories with loved ones. Not only does this home offer a primary bedroom featuring an ensuite, three additional bedrooms, and even a loft office area, there is ample space for everyone in the family, including a second-level recreation room over the garage, and it features a full basement (1,370 sqft) that is partially finished with a laundry room and systems utility room. And let's not forget about the convenience of a two-car attached garage! But that's not all, this log home is thoughtfully designed with your comfort in mind! As you step outside onto the wrap-around decks, you'll be greeted by breathtaking views of landscaped gardens that surround the property. Imagine spending tranquil evenings enjoying nature's beauty or hosting unforgettable gatherings.
- Additional media
- https://unbranded.youriguide.com/10380_hwy_41_Kaladar_on/
- Property taxes
- $4,751.00 per year / $395.92 per month
- Basement
- Full
- Basement
- Part Fin
- Year build
- 16-30
- Type
- Detached
- Bedrooms
- 3 + 1
- Bathrooms
- 2
- Parking spots
- 10.0 Total | 2.0 Garage
- Floor
- -
- Balcony
- -
- Pool
- Inground
- External material
- Log
- Roof type
- -
- Lot frontage
- -
- Lot depth
- -
- Heating
- Forced Air
- Fire place(s)
- Y
- Main
- Foyer
- 7’8” x 11’10”
- Great Rm
- 14’9” x 22’12”
- Kitchen
- 11’2” x 9’10”
- Dining
- 10’4” x 16’12”
- 2nd Br
- 12’12” x 15’0”
- 3rd Br
- 13’5” x 10’6”
- Den
- 6’1” x 10’11”
- Bathroom
- 16’9” x 7’4”
- 2nd
- Prim Bdrm
- 26’11” x 15’3”
- Bathroom
- 9’7” x 9’2”
- Loft
- 13’9” x 13’8”
Listing Brokerage
- MLS® Listing
- X8186296
- Brokerage
- ROYAL LEPAGE PROALLIANCE REALTY
Similar homes for sale
These homes have similar price range, details and proximity to 10380 Highway 41
