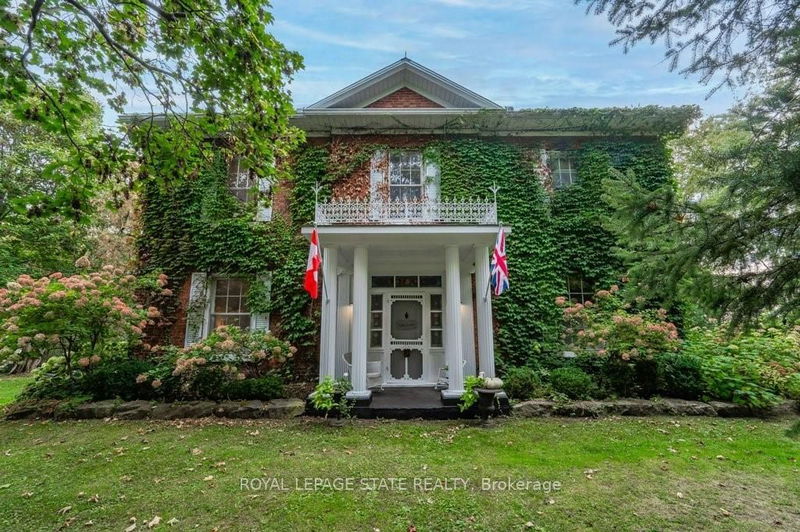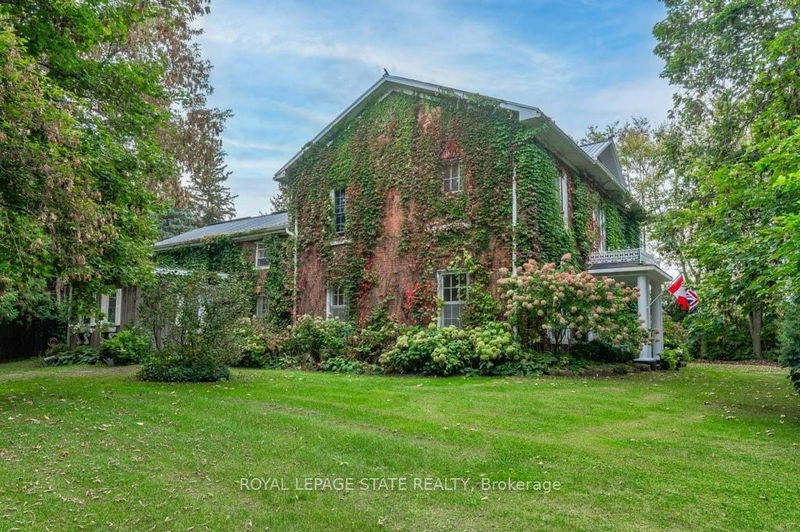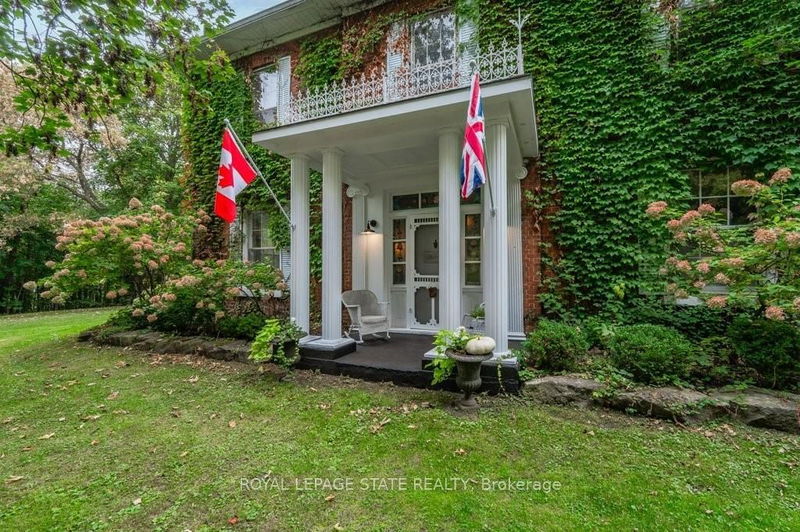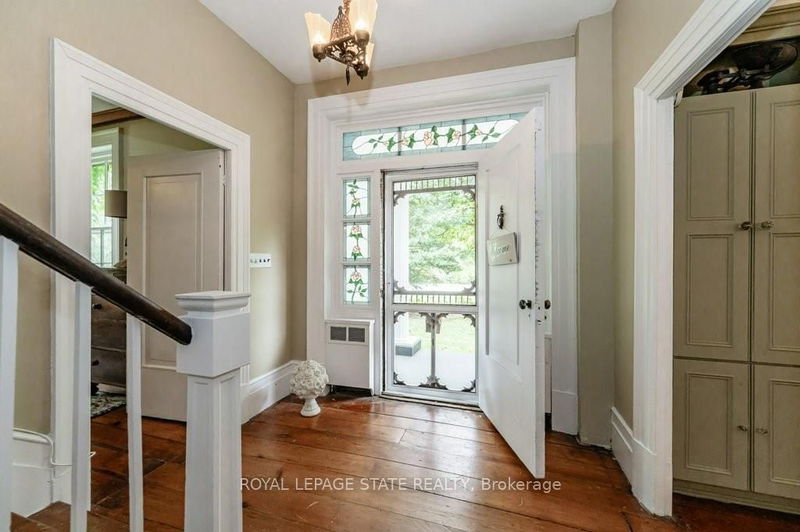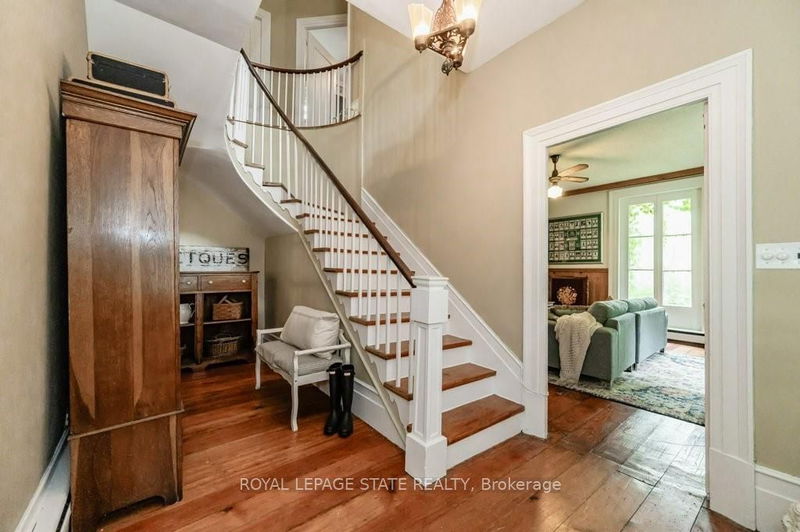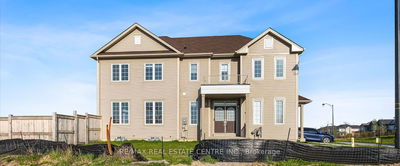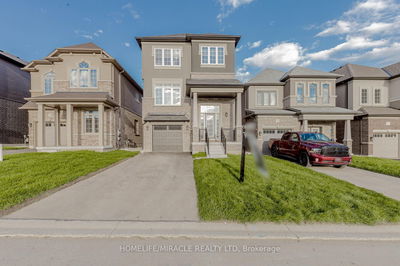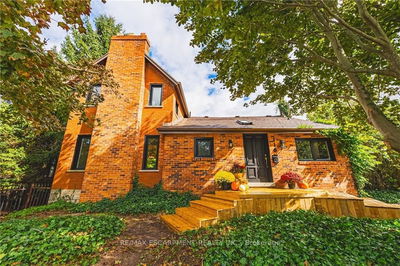711 Norfolk
Simcoe | Norfolk
$889,900.00
Listed 6 months ago
- 3 bed
- 2 bath
- 3000-3500 sqft
- 9.0 parking
- Detached
Instant Estimate
$1,077,536
+$187,636 compared to list price
Upper range
$1,395,379
Mid range
$1,077,536
Lower range
$759,693
Property history
- Apr 3, 2024
- 6 months ago
Price Change
Listed for $889,900.00 • 6 months on market
- Oct 10, 2023
- 1 year ago
Terminated
Listed for $999,900.00 • 6 months on market
Location & area
Schools nearby
Home Details
- Description
- Warm and inspiring describes this 19th Century residence. Rich with character and classic features of its era are the anchor to its allure. The whispers of centuries past are evident with the vintage plank flooring, wood trim and the many generous sized windows that allow for the flow of natural light. A welcoming pillared front porch, timeless staircase and the second floor loft offers a vantage point that overlooks the great room below. Elements of the past carry through the bedrooms, private living room, dining room with its casual sitting area, unique main floor bathroom and charming sunroom add to its style layered with antique design. The inground pool, treed landscape and patio complement this premium sized property, inviting you to bask in the serenity of outdoor living. Close to all amenities, a short drive to Port Dover, the Lake Erie shores, local golf and the Lynn Valley Trail. Welcome home!
- Additional media
- https://unbranded.youriguide.com/711_norfolk_st_s_simcoe_on/
- Property taxes
- $6,526.20 per year / $543.85 per month
- Basement
- Part Bsmt
- Basement
- Unfinished
- Year build
- 100+
- Type
- Detached
- Bedrooms
- 3
- Bathrooms
- 2
- Parking spots
- 9.0 Total | 1.0 Garage
- Floor
- -
- Balcony
- -
- Pool
- Inground
- External material
- Brick
- Roof type
- -
- Lot frontage
- -
- Lot depth
- -
- Heating
- Radiant
- Fire place(s)
- Y
- Main
- Living
- 16’10” x 15’6”
- Den
- 15’2” x 8’9”
- Family
- 15’1” x 13’2”
- Dining
- 15’1” x 12’3”
- Laundry
- 8’9” x 8’6”
- Kitchen
- 14’12” x 10’9”
- Great Rm
- 15’9” x 14’12”
- Sunroom
- 18’1” x 11’10”
- 2nd
- Prim Bdrm
- 15’6” x 14’1”
- Br
- 15’6” x 13’11”
- Br
- 17’2” x 11’9”
Listing Brokerage
- MLS® Listing
- X8197628
- Brokerage
- ROYAL LEPAGE STATE REALTY
Similar homes for sale
These homes have similar price range, details and proximity to 711 Norfolk
