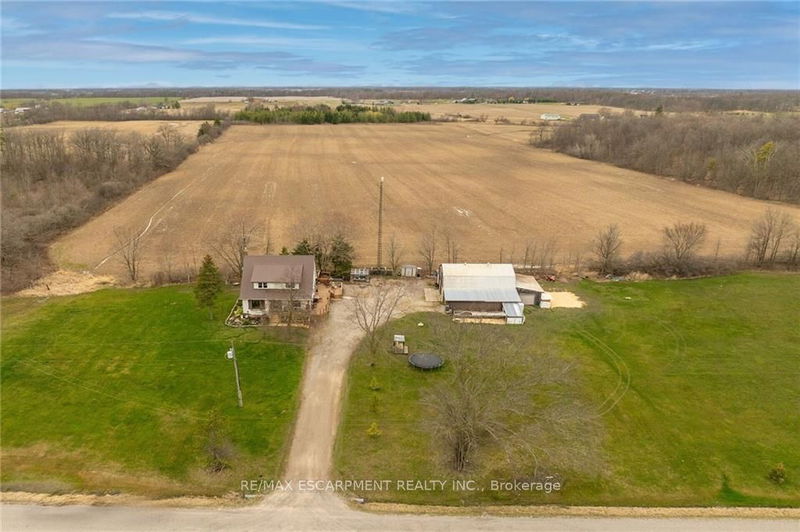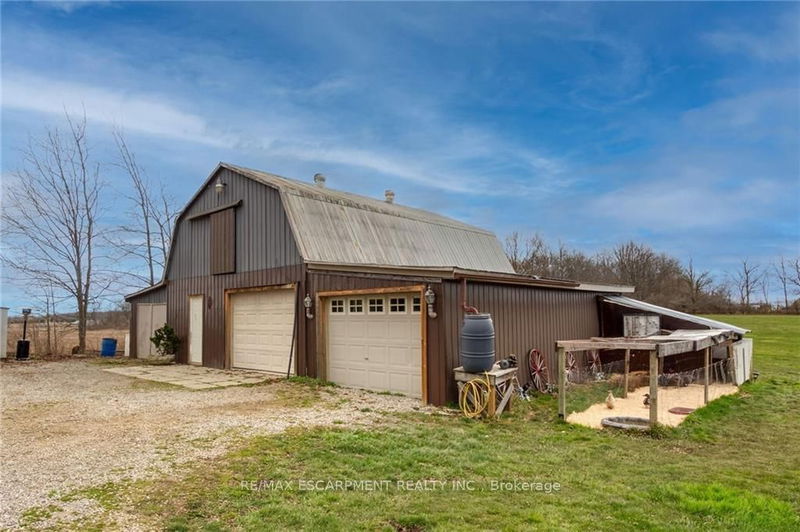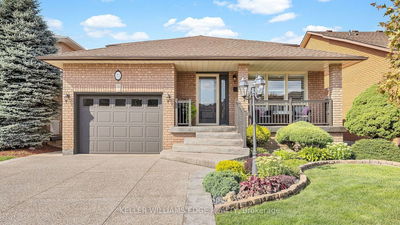1121 Indiana
Haldimand | Haldimand
$919,900.00
Listed about 2 months ago
- 3 bed
- 2 bath
- - sqft
- 11.0 parking
- Detached
Instant Estimate
$877,725
-$42,175 compared to list price
Upper range
$1,026,932
Mid range
$877,725
Lower range
$728,518
Property history
- Now
- Listed on Aug 19, 2024
Listed for $919,900.00
50 days on market
- Apr 15, 2024
- 6 months ago
Expired
Listed for $919,900.00 • 4 months on market
Location & area
Schools nearby
Home Details
- Description
- Beautifully Presented, Ideally situated 4 bedroom, 2 bathroom Custom Built 2 storey home on picturesque 2.86 acre lot. Great curb appeal on wide lot with no immediate neighbors, wrap around porch, & perfect entertaining area with covered back deck leading to additionally covered concrete area. Desired 24 x 36 detached garage includes concrete floor, hydro, partially finished upper level loft with spray foam insulation, & 3 lean too for add storage, workshop, & parking area. The flowing interior layout includes over 2000 sq ft of living space highlighted by eat in kitchen, dining area, living room, MF bedroom, & 2 pc bathroom. The upper level features 2 spacious bedrooms with ample light from custom dormers. The finished basement includes large rec room, 4th bedroom, laundry room. Upgrades & features include furnace 2018, A/C 2015, electrical panel 2024, fibre optic internet at the house & natural gas available at the road. Ideal home for all walks of life. Perfect Country Package!
- Additional media
- https://www.myvisuallistings.com/cvtnb/346065
- Property taxes
- $4,156.00 per year / $346.33 per month
- Basement
- Finished
- Basement
- Full
- Year build
- -
- Type
- Detached
- Bedrooms
- 3 + 1
- Bathrooms
- 2
- Parking spots
- 11.0 Total | 3.0 Garage
- Floor
- -
- Balcony
- -
- Pool
- None
- External material
- Vinyl Siding
- Roof type
- -
- Lot frontage
- -
- Lot depth
- -
- Heating
- Forced Air
- Fire place(s)
- Y
- Main
- Br
- 11’7” x 10’11”
- Kitchen
- 13’1” x 11’4”
- Dining
- 8’5” x 13’1”
- Living
- 13’5” x 17’5”
- Bathroom
- 4’12” x 6’2”
- Foyer
- 8’1” x 6’3”
- 2nd
- Br
- 20’0” x 13’5”
- Br
- 12’12” x 20’2”
- Bathroom
- 10’5” x 5’11”
- Bsmt
- Rec
- 13’3” x 21’6”
- Br
- 12’3” x 15’3”
- Laundry
- 14’0” x 6’1”
Listing Brokerage
- MLS® Listing
- X9260801
- Brokerage
- RE/MAX ESCARPMENT REALTY INC.
Similar homes for sale
These homes have similar price range, details and proximity to 1121 Indiana









