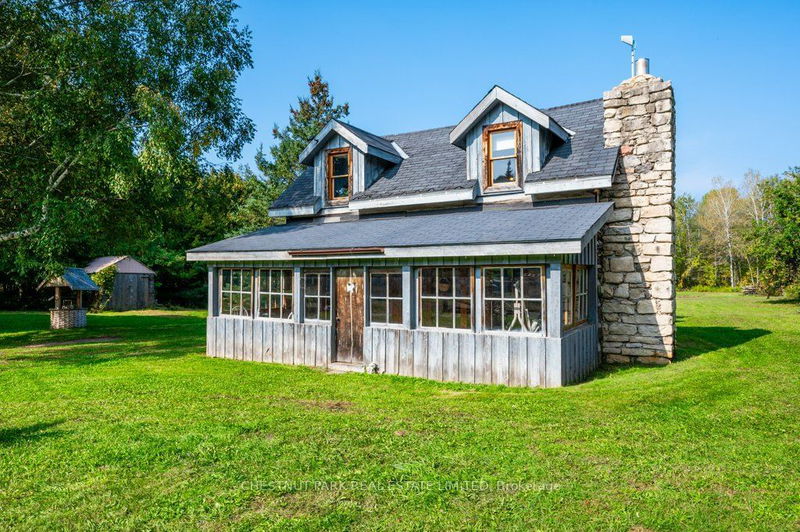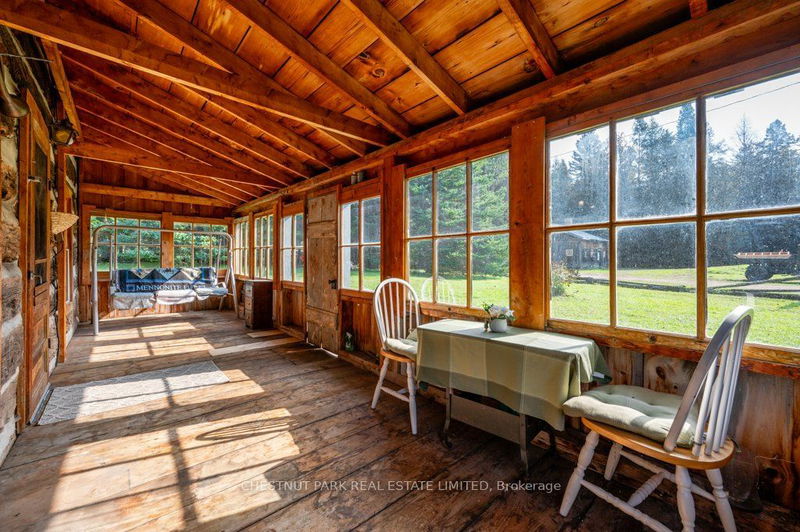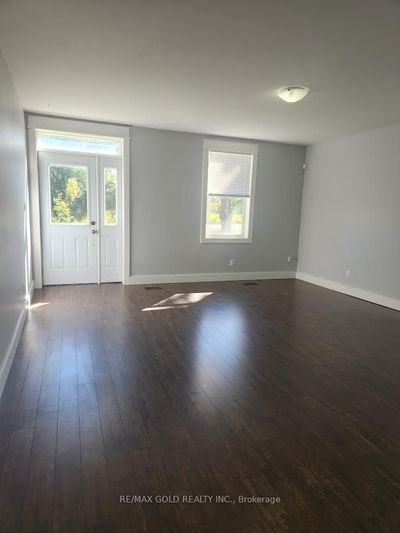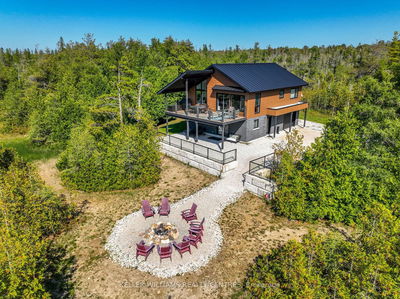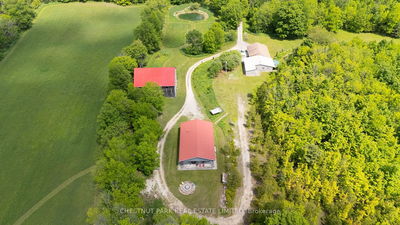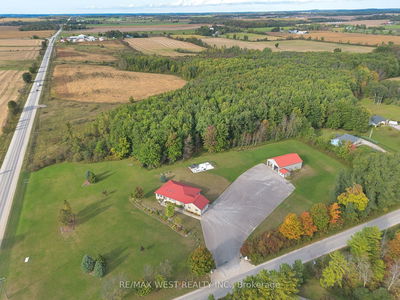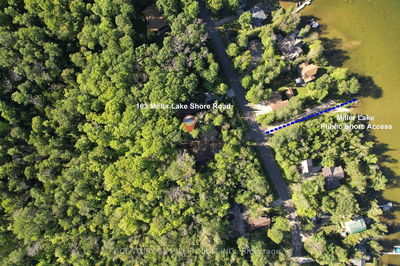443 Centre Diagonal
South Bruce Peninsula | South Bruce Peninsula
$999,990.00
Listed 6 months ago
- 4 bed
- 2 bath
- 1500-2000 sqft
- 11.0 parking
- Detached
Instant Estimate
$1,181,093
+$181,103 compared to list price
Upper range
$1,631,627
Mid range
$1,181,093
Lower range
$730,559
Property history
- Apr 2, 2024
- 6 months ago
Extension
Listed for $999,990.00 • on market
- Oct 30, 2023
- 1 year ago
Expired
Listed for $1,275,000.00 • 5 months on market
- Oct 4, 2023
- 1 year ago
Terminated
Listed for $1,495,000.00 • 26 days on market
Location & area
Schools nearby
Home Details
- Description
- This stunning property offers 192 acres in the heart of the Bruce. There are 3 structures on this property; a log home, workshop (fully insulated) & bank barn (with main floor & lower level stalls). There are many trails throughout the acreage with total privacy. The log home has been lovingly updated & cared for. The fully enclosed front porch offers views to the workshop & barn. Open concept living room offers 2 sitting areas with a cozy woodstove. The kitchen has an eat-in dining area. The laundry room offers plenty of storage + pantry. Upstairs are 4 good-sized bedrooms + a 3 pc bath. The primary is generous in size with plenty of closet space. The wood floors throughout have been beautifully kept & maintained. The patio off the back is the place to enjoy the afternoon sun & to admire the evening stars. Although not used as farm land for some time there is a portion that is available for agricultural use. Great hunt camp or full time hobby farm! Bring your hiking boots!
- Additional media
- https://unbranded.youriguide.com/443_centre_diagonal_rd_wiarton_on/
- Property taxes
- $2,014.05 per year / $167.84 per month
- Basement
- None
- Year build
- 100+
- Type
- Detached
- Bedrooms
- 4
- Bathrooms
- 2
- Parking spots
- 11.0 Total | 1.0 Garage
- Floor
- -
- Balcony
- -
- Pool
- None
- External material
- Board/Batten
- Roof type
- -
- Lot frontage
- -
- Lot depth
- -
- Heating
- Baseboard
- Fire place(s)
- Y
- Main
- Sunroom
- 7’6” x 24’11”
- Living
- 14’9” x 24’10”
- Kitchen
- 16’10” x 9’10”
- Laundry
- 8’8” x 15’2”
- Dining
- 11’2” x 5’3”
- Bathroom
- 4’5” x 9’9”
- 2nd
- Br
- 9’1” x 10’1”
- Br
- 9’1” x 12’8”
- Br
- 10’3” x 8’0”
- Prim Bdrm
- 12’9” x 12’8”
- Bathroom
- 0’0” x 0’0”
Listing Brokerage
- MLS® Listing
- X8197774
- Brokerage
- CHESTNUT PARK REAL ESTATE LIMITED
Similar homes for sale
These homes have similar price range, details and proximity to 443 Centre Diagonal
