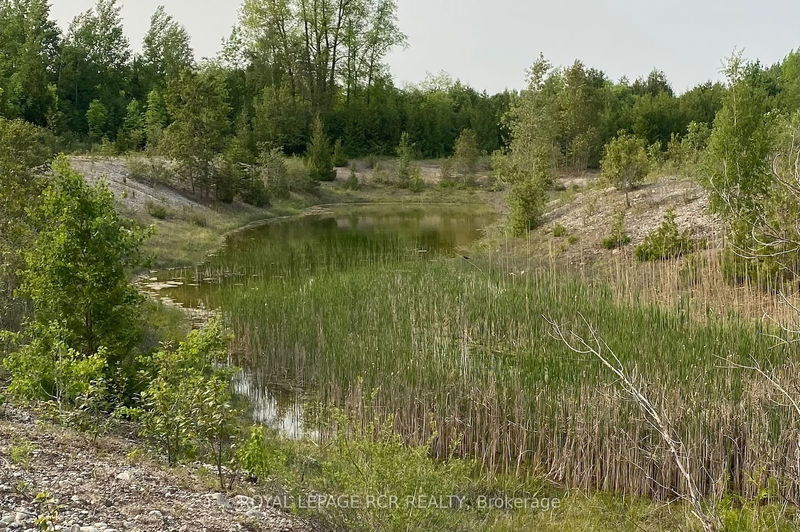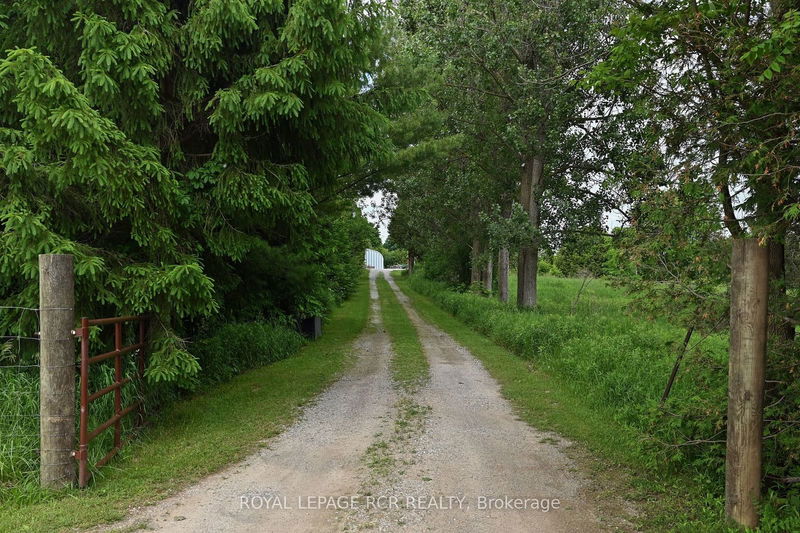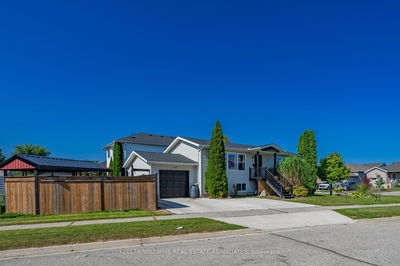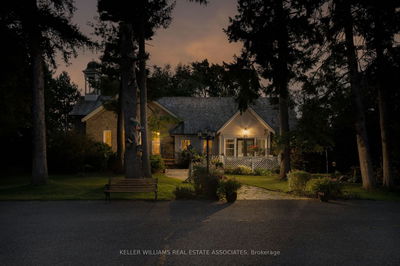5855 Fourth
Rural Guelph/Eramosa | Guelph/Eramosa
$1,999,000.00
Listed 6 months ago
- 1 bed
- 2 bath
- 1100-1500 sqft
- 12.0 parking
- Detached
Instant Estimate
$1,692,186
-$306,814 compared to list price
Upper range
$2,027,549
Mid range
$1,692,186
Lower range
$1,356,823
Property history
- Now
- Listed on Apr 10, 2024
Listed for $1,999,000.00
180 days on market
Sold for
Listed for $2,799,900.00 • on market
- Sep 6, 2023
- 1 year ago
Expired
Listed for $2,799,900.00 • 4 months on market
Location & area
Schools nearby
Home Details
- Description
- Seize the exceptional chance to live, work, and cultivate your own organic produce on this remarkable 39-acre property! Nestled within a serene landscape, this unique opportunity offers a modern 1-bedroom, 2-bathroom open concept bungalow, complete with a kitchen featuring a large island overlooking the living room, adorned with beautiful hardwood throughout. Office/den can be double as additional bedroom. Primary bedroom is open and airy with a large spa-like ensuite! Outside you will find, four outbuildings for convenient storage, a versatile yurt for various purposes, and three hoop houses for extended growing seasons, and an outdoor cooking area and firepit. This property provides the perfect blend of functionality and tranquility. Enhanced by two tranquil ponds and a long private driveway, it offers a secluded yet accessible location, ideal for embracing the sustainable lifestyle of organic farming. Immerse yourself in the peaceful ambiance of this picturesque setting and make this your private oasis.
- Additional media
- https://youtu.be/7HQm3OmYgEs
- Property taxes
- $2,956.00 per year / $246.33 per month
- Basement
- Part Fin
- Basement
- Sep Entrance
- Year build
- 31-50
- Type
- Detached
- Bedrooms
- 1
- Bathrooms
- 2
- Parking spots
- 12.0 Total | 2.0 Garage
- Floor
- -
- Balcony
- -
- Pool
- None
- External material
- Brick
- Roof type
- -
- Lot frontage
- -
- Lot depth
- -
- Heating
- Baseboard
- Fire place(s)
- Y
- Main
- Den
- 6’8” x 22’10”
- Kitchen
- 9’2” x 15’7”
- Dining
- 8’1” x 12’11”
- Living
- 11’7” x 25’1”
- Solarium
- 25’1” x 5’4”
- Prim Bdrm
- 13’9” x 11’5”
- Bsmt
- Other
- 25’1” x 5’4”
Listing Brokerage
- MLS® Listing
- X8221224
- Brokerage
- ROYAL LEPAGE RCR REALTY
Similar homes for sale
These homes have similar price range, details and proximity to 5855 Fourth









