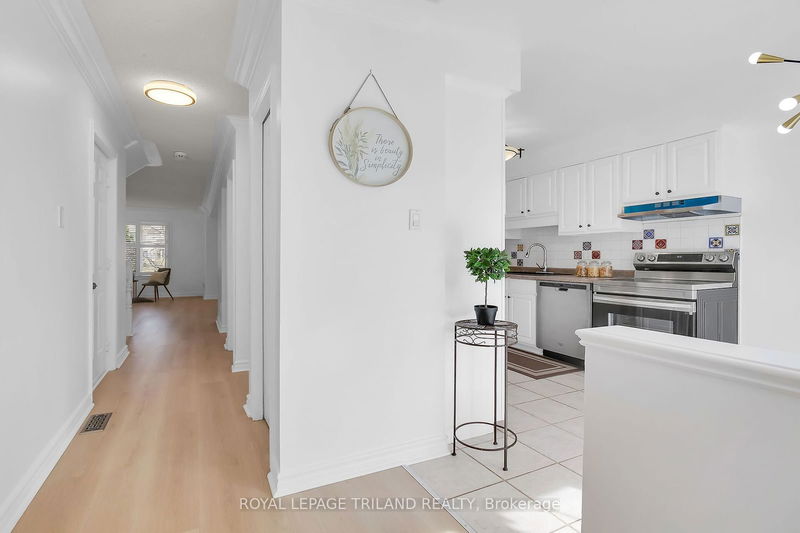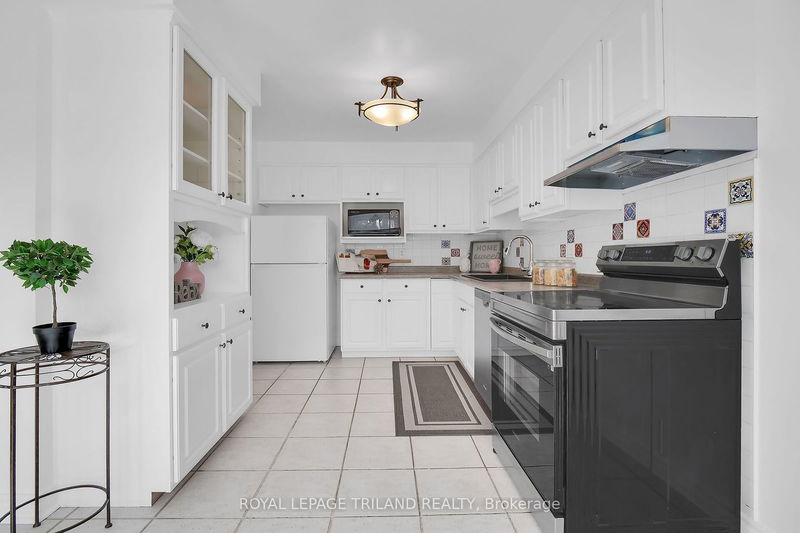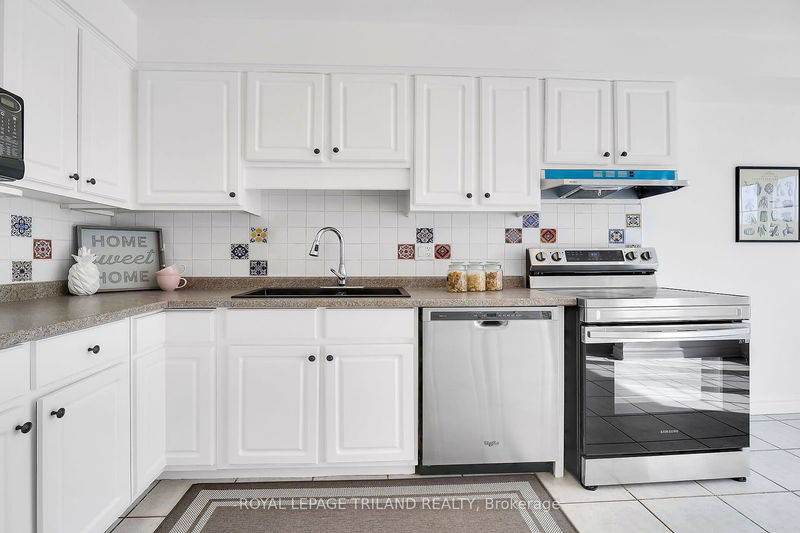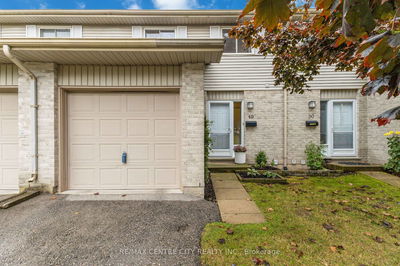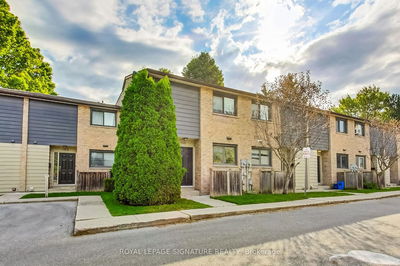44 - 410 Ambleside
North A | London
$599,900.00
Listed 6 months ago
- 3 bed
- 4 bath
- 1600-1799 sqft
- 2.0 parking
- Condo Townhouse
Instant Estimate
$622,286
+$22,386 compared to list price
Upper range
$676,192
Mid range
$622,286
Lower range
$568,380
Property history
- Now
- Listed on Apr 11, 2024
Listed for $599,900.00
180 days on market
- Aug 11, 2020
- 4 years ago
Leased
Listed for $2,000.00 • 21 days on market
- Jul 9, 2020
- 4 years ago
Leased
Listed for $2,000.00 • 5 days on market
- Oct 26, 2017
- 7 years ago
Leased
Listed for $1,800.00 • 20 days on market
- Sep 12, 2017
- 7 years ago
Sold for $309,000.00
Listed for $305,000.00 • 15 days on market
- Mar 3, 2016
- 9 years ago
Sold for $262,500.00
Listed for $264,900.00 • 10 days on market
- Oct 29, 2015
- 9 years ago
Expired
Listed for $269,900.00 • 2 months on market
- Sep 17, 2015
- 9 years ago
Terminated
Listed for $268,900.00 • on market
- Mar 13, 2006
- 19 years ago
Sold for $212,900.00
Listed for $214,900.00 • 17 days on market
- Sep 8, 2003
- 21 years ago
Sold for $196,000.00
Listed for $204,900.00 • 2 months on market
Location & area
Schools nearby
Home Details
- Description
- Welcome to well-maintained 2-storey, walkout townhouse condo that offers a comfortable and inviting living space. Desirable location with nice neighbor, one of the most sought after London areas. Spacious eat-in-kitchen, separate dining room and doors to private deck and beautiful family room can relax by the fire place. Second floor offers huge master bedroom with cathedral ceiling and oversized walk-in-closet and 4-piece ensuite. Fully finished WALK-OUT basement has large family room and full bathroom. The proximity to amenities such as shopping, restaurants, transportation, UWO, and University Hospital ensures convenience and easy access to everyday necessities. Updates : New painting (whole house including Garage, New flooring, New Refrigerator, New Range hood, All new faucets and pop-up drains, Recently replaced dishwasher and stove(2021-2022), New light fixtures, All new door handles, Recently replaced AC and furnace(Sep,2020 Lennox), New shower set and Toilet (primary bedroom bathroom). Below grade square footage: 450 sqft.
- Additional media
- http://tours.clubtours.ca/vtnb/345988
- Property taxes
- $3,567.52 per year / $297.29 per month
- Condo fees
- $363.00
- Basement
- Finished
- Basement
- W/O
- Year build
- 16-30
- Type
- Condo Townhouse
- Bedrooms
- 3
- Bathrooms
- 4
- Pet rules
- Restrict
- Parking spots
- 2.0 Total | 1.0 Garage
- Parking types
- Owned
- Floor
- -
- Balcony
- None
- Pool
- -
- External material
- Brick
- Roof type
- -
- Lot frontage
- -
- Lot depth
- -
- Heating
- Forced Air
- Fire place(s)
- Y
- Locker
- None
- Building amenities
- Bbqs Allowed, Visitor Parking
- Main
- Kitchen
- 10’6” x 8’7”
- Dining
- 11’10” x 11’2”
- Living
- 56’9” x 45’7”
- 2nd
- Prim Bdrm
- 16’12” x 14’5”
- 2nd Br
- 12’6” x 11’2”
- 3rd Br
- 14’0” x 10’12”
- Bsmt
- Family
- 28’4” x 23’8”
Listing Brokerage
- MLS® Listing
- X8224114
- Brokerage
- ROYAL LEPAGE TRILAND REALTY
Similar homes for sale
These homes have similar price range, details and proximity to 410 Ambleside


