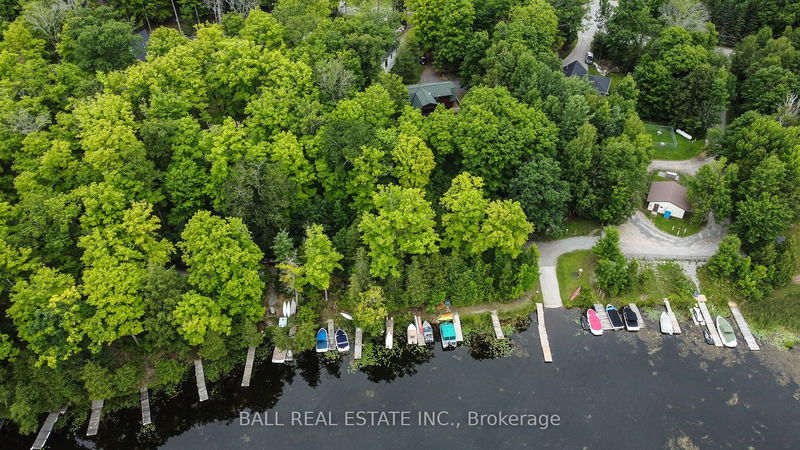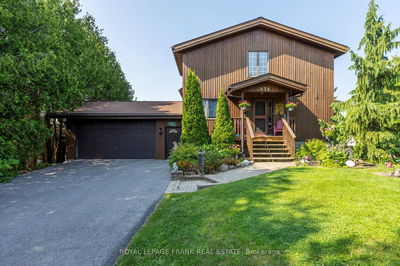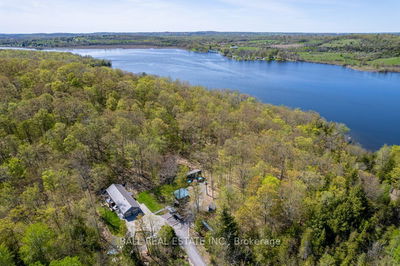162 Sumcot
Rural Galway-Cavendish and Harvey | Galway-Cavendish and Harvey
$660,000.00
Listed 6 months ago
- 2 bed
- 2 bath
- 1500-2000 sqft
- 10.0 parking
- Rural Resid
Instant Estimate
$953,963
+$293,963 compared to list price
Upper range
$1,133,351
Mid range
$953,963
Lower range
$774,574
Property history
- Now
- Listed on Apr 17, 2024
Listed for $660,000.00
173 days on market
- Dec 28, 2019
- 5 years ago
Sold for $490,000.00
Listed for $499,900.00 • about 2 months on market
- Jul 11, 2019
- 5 years ago
Expired
Listed for $519,900.00 • 4 months on market
- Apr 1, 2019
- 6 years ago
Expired
Listed for $549,900.00 • 3 months on market
- Aug 28, 2013
- 11 years ago
Sold for $415,000.00
Listed for $429,000.00 • 6 months on market
- Jul 1, 2012
- 12 years ago
Expired
Listed for $449,000.00 • 6 months on market
- Sep 15, 2011
- 13 years ago
Expired
Listed for $449,000.00 • 10 months on market
Location & area
Schools nearby
Home Details
- Description
- Large open loft style stunner with unobstructed views of the lake! 3 bedrooms, 2 baths, large circle driveway, car or boat storage, covered front porch, wrap around deck, firepit... This home awaits you to make it your own. Walking path to your own dock is a stones throu away, utilize the boat launch and pavilion this summer! Fabulous property in an area of fine homes!
- Additional media
- https://unbranded.youriguide.com/162_sumcot_dr_buckhorn_on/
- Property taxes
- $3,061.00 per year / $255.08 per month
- Basement
- Finished
- Basement
- Full
- Year build
- 31-50
- Type
- Rural Resid
- Bedrooms
- 2 + 1
- Bathrooms
- 2
- Parking spots
- 10.0 Total
- Floor
- -
- Balcony
- -
- Pool
- None
- External material
- Wood
- Roof type
- -
- Lot frontage
- -
- Lot depth
- -
- Heating
- Forced Air
- Fire place(s)
- Y
- Main
- Living
- 18’12” x 20’3”
- Kitchen
- 9’10” x 14’3”
- Dining
- 12’12” x 16’6”
- Br
- 9’10” x 12’8”
- Br
- 9’10” x 12’8”
- Bathroom
- 6’8” x 4’11”
- 2nd
- Prim Bdrm
- 15’2” x 18’4”
- Office
- 21’9” x 9’11”
- Bathroom
- 9’12” x 14’7”
- Bsmt
- Family
- 14’10” x 12’8”
- Utility
- 3’11” x 8’4”
- Other
- 20’1” x 23’2”
Listing Brokerage
- MLS® Listing
- X8242734
- Brokerage
- BALL REAL ESTATE INC.
Similar homes for sale
These homes have similar price range, details and proximity to 162 Sumcot









