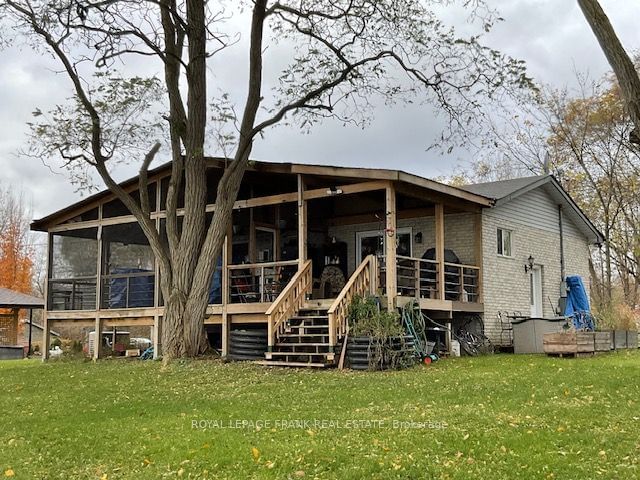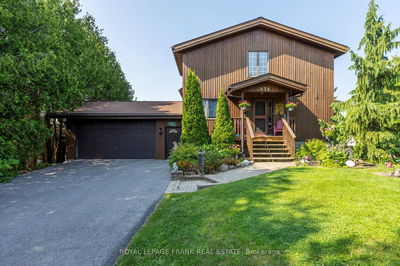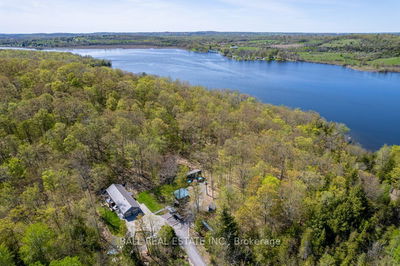9 Locust
Curve Lake First Nation | Curve Lake First Nation 35
$450,000.00
Listed 5 days ago
- 2 bed
- 2 bath
- 2000-2500 sqft
- 6.0 parking
- Rural Resid
Instant Estimate
$452,801
+$2,801 compared to list price
Upper range
$533,162
Mid range
$452,801
Lower range
$372,440
Property history
- Now
- Listed on Oct 2, 2024
Listed for $450,000.00
5 days on market
- Nov 14, 2023
- 11 months ago
Expired
Listed for $450,000.00 • 11 months on market
- Jan 12, 2021
- 4 years ago
Sold for $250,000.00
Listed for $259,900.00 • 11 months on market
- Jun 22, 2017
- 7 years ago
Sold for $229,900.00
Listed for $229,900.00 • 13 days on market
Location & area
Schools nearby
Home Details
- Description
- Just when you thought beautiful waterfront on the Trent Severn was un-affordable, welcome to 9 Locust Lane in the lovely First Nation community of Curve Lake. This solid brick bungalow has been lovingly updated from top to bottom, including kitchen with quartz counters, pot filler over new stove, wine fridge, all high end appliances, flooring, propane heat, total lower level with third bedroom, exquisite spa bathroom and family room with second gas fireplace. Direct gas line for bbq, Too many upgrades to list. 3 season screened in porch, as well as open deck to waterfront to view the beautiful sunrises. Rippled sand beach for great swimming, and a dock that sits on Chemong lake with direct access to the many kilometres of the Trent Severn Waterway. A paradise awaits. Land lease is $8000, but no taxes, $1600 for road maintenance, and a one time $500 transfer fee to the band.
- Additional media
- -
- Property taxes
- $0.00 per year / $0.00 per month
- Basement
- Finished
- Basement
- Full
- Year build
- 31-50
- Type
- Rural Resid
- Bedrooms
- 2 + 1
- Bathrooms
- 2
- Parking spots
- 6.0 Total
- Floor
- -
- Balcony
- -
- Pool
- None
- External material
- Brick
- Roof type
- -
- Lot frontage
- -
- Lot depth
- -
- Heating
- Radiant
- Fire place(s)
- Y
- Main
- Living
- 11’6” x 14’0”
- Kitchen
- 16’7” x 10’1”
- Prim Bdrm
- 15’11” x 10’8”
- Br
- 11’3” x 10’8”
- Bathroom
- 9’11” x 7’2”
- Bsmt
- Family
- 25’10” x 21’4”
- Br
- 9’9” x 13’10”
- Bathroom
- 9’10” x 7’10”
Listing Brokerage
- MLS® Listing
- X9378469
- Brokerage
- ROYAL LEPAGE FRANK REAL ESTATE
Similar homes for sale
These homes have similar price range, details and proximity to 9 Locust









