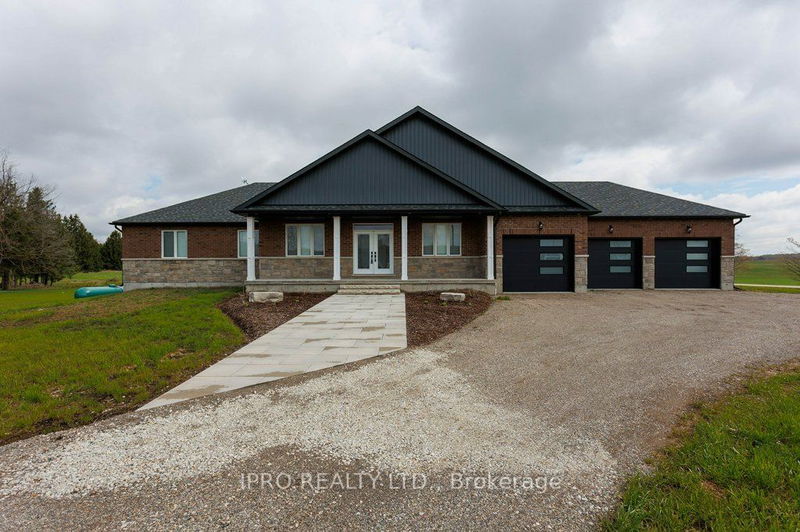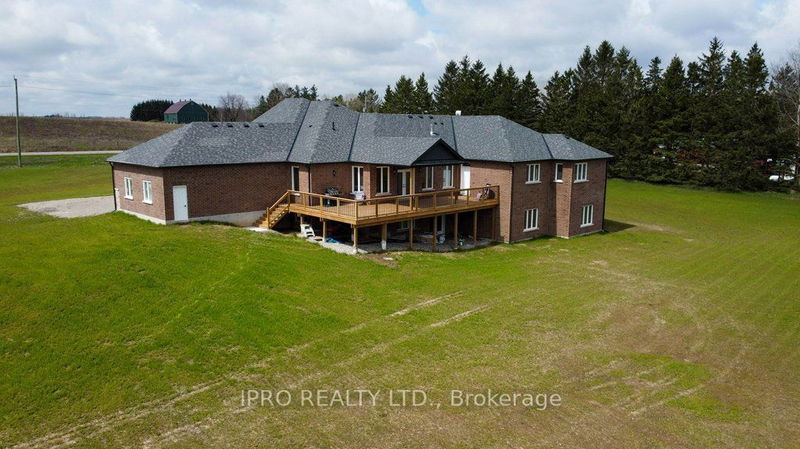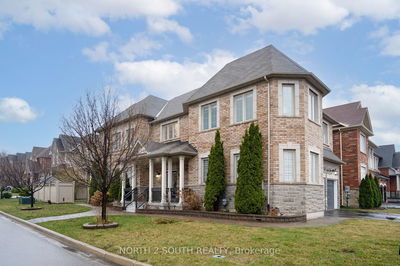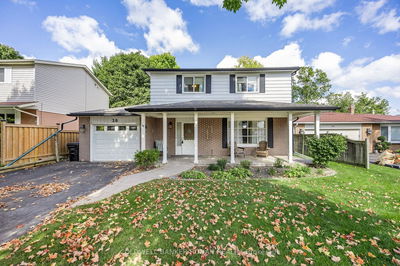311009 16th
Rural East Garafraxa | East Garafraxa
$2,699,000.00
Listed 6 months ago
- 4 bed
- 6 bath
- 5000+ sqft
- 6.0 parking
- Detached
Instant Estimate
$2,869,286
+$170,286 compared to list price
Upper range
$3,237,732
Mid range
$2,869,286
Lower range
$2,500,839
Property history
- Now
- Listed on Apr 22, 2024
Listed for $2,699,000.00
169 days on market
- Aug 29, 2023
- 1 year ago
Expired
Listed for $2,599,000.00 • 4 months on market
- May 6, 2023
- 1 year ago
Expired
Listed for $2,490,000.00 • 3 months on market
Location & area
Schools nearby
Home Details
- Description
- This is a truly luxurious custom built home for you and your extended family. The main floor office will make you even more efficient while enjoying the tranquility of country life. The secluded prime bedroom has twin showers and sinks, a roman tub, plus a walk out to the expansive deck. The lower level is nearly finished, and just waiting for your cabinets, flooring and a few other items. There is also a separate room in the basement ideal for a home theatre as well as the massive family room with room for a large celebration. With just under 5 acres you have room for lots of possibilities including a 2nd house, or a barn for your horses, but check with the town first. There is enough height in the garage to add a lift for a special vehicle. Video, floor plans and virtual tour; https://youriguide.com/311009_16_line_east_garafraxa_on/
- Additional media
- https://www.youtube.com/watch?v=rQlq0aMlO1M
- Property taxes
- $9,500.00 per year / $791.67 per month
- Basement
- Part Fin
- Basement
- W/O
- Year build
- 0-5
- Type
- Detached
- Bedrooms
- 4 + 2
- Bathrooms
- 6
- Parking spots
- 6.0 Total | 3.0 Garage
- Floor
- -
- Balcony
- -
- Pool
- None
- External material
- Brick
- Roof type
- -
- Lot frontage
- -
- Lot depth
- -
- Heating
- Forced Air
- Fire place(s)
- Y
- Ground
- Kitchen
- 14’9” x 11’12”
- Dining
- 12’4” x 11’10”
- Great Rm
- 28’3” x 16’1”
- Office
- 13’11” x 9’6”
- Prim Bdrm
- 16’11” x 15’5”
- 2nd Br
- 15’1” x 11’10”
- 3rd Br
- 16’1” x 11’2”
- 4th Br
- 13’7” x 10’10”
- Bsmt
- Family
- 39’4” x 22’8”
- 5th Br
- 15’3” x 11’2”
- Br
- 11’12” x 10’0”
Listing Brokerage
- MLS® Listing
- X8258628
- Brokerage
- IPRO REALTY LTD.
Similar homes for sale
These homes have similar price range, details and proximity to 311009 16th









