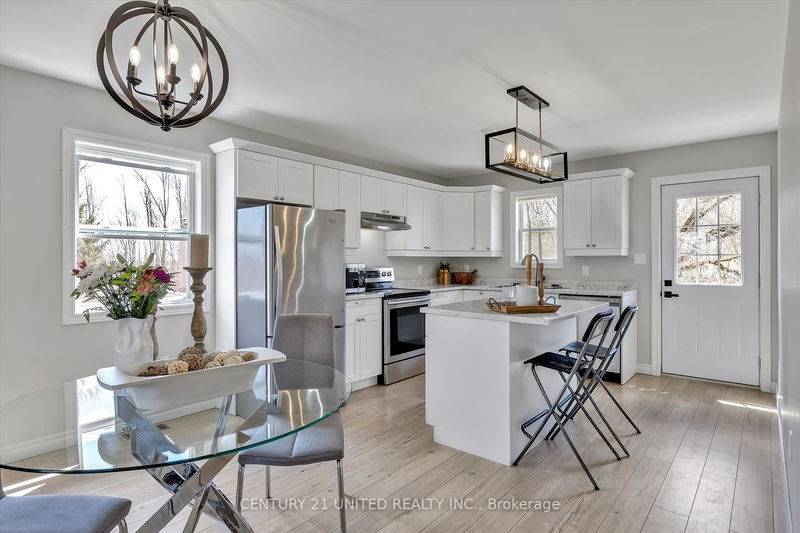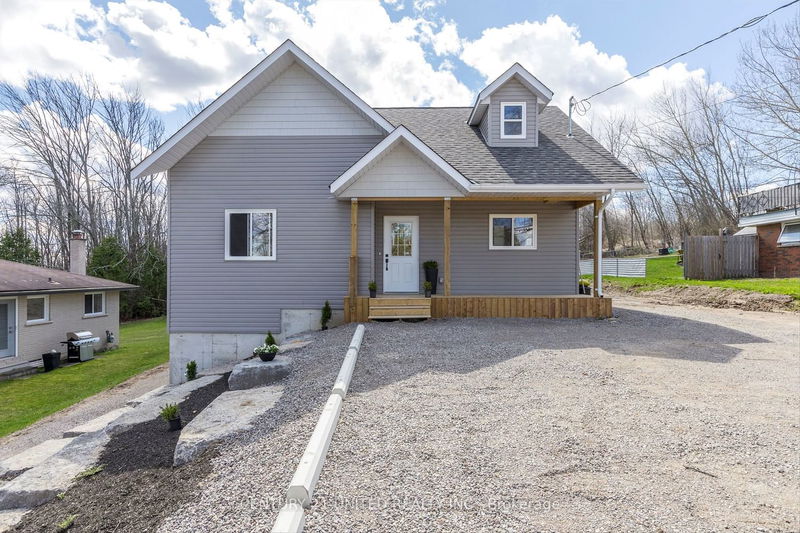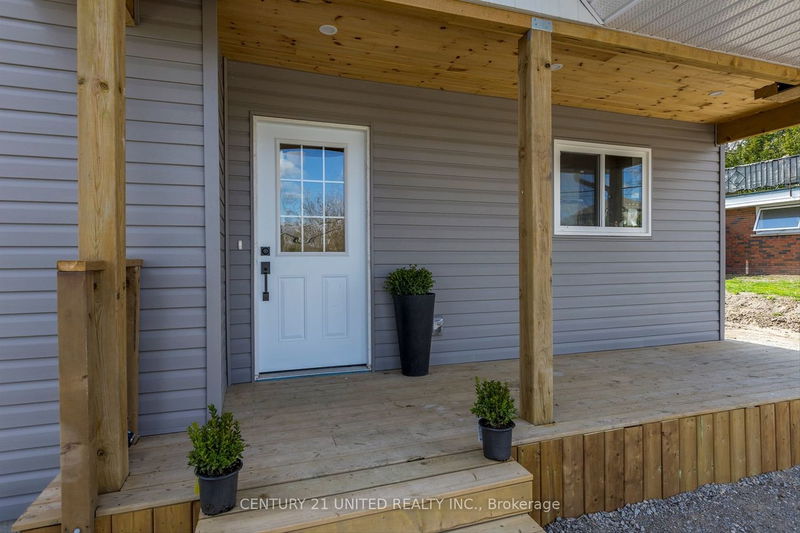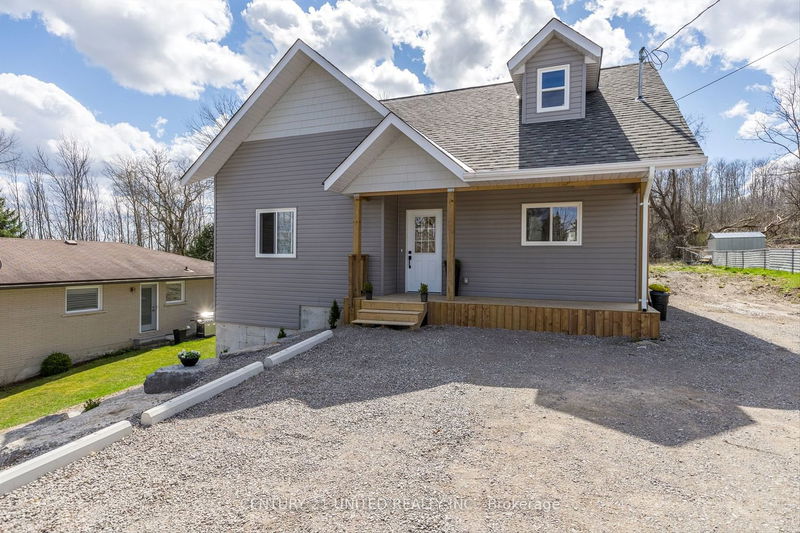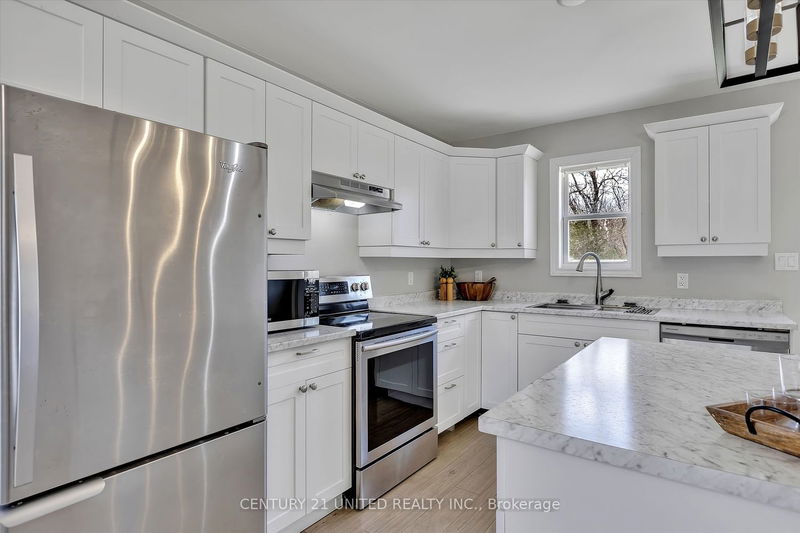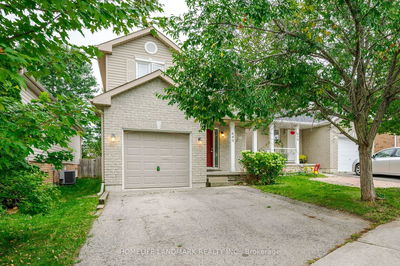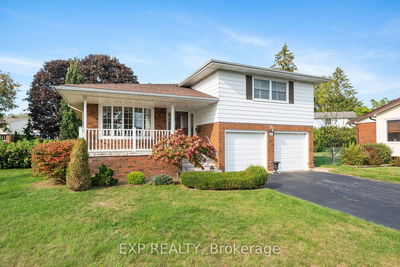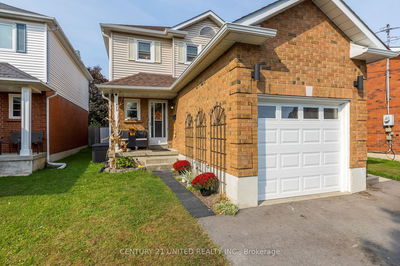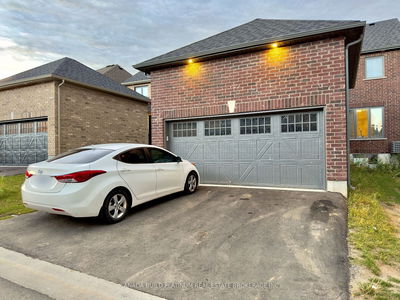909 Fairbairn
Rural Smith-Ennismore-Lakefield | Smith-Ennismore-Lakefield
$724,999.00
Listed 6 months ago
- 3 bed
- 3 bath
- 1100-1500 sqft
- 8.0 parking
- Detached
Instant Estimate
$783,578
+$58,579 compared to list price
Upper range
$923,976
Mid range
$783,578
Lower range
$643,180
Property history
- Apr 22, 2024
- 6 months ago
Price Change
Listed for $724,999.00 • about 2 months on market
- Apr 23, 2021
- 3 years ago
Expired
Listed for $238,000.00 • 5 months on market
- Oct 30, 2020
- 4 years ago
Expired
Listed for $220,000.00 • about 1 month on market
- Mar 30, 2020
- 5 years ago
Expired
Listed for $249,800.00 • 3 months on market
- Jun 30, 2019
- 5 years ago
Expired
Listed for $249,800.00 • over 1 year on market
- Aug 28, 2014
- 10 years ago
Expired
Listed for $89,900.00 • about 1 year on market
Location & area
Schools nearby
Home Details
- Description
- 6 Bedroom Home with Income Opportunity! This newer, beautifully built, spacious, 6-bedroom, 3-bathroom home is perfect for extended families or those needing an in-law suite. Located in the sought-after West End of Peterborough, the home features a very thoughtful layout with a combined upstairs living room and kitchen area, perfect for relaxing or entertaining guests. The kitchen is equipped with modern appliances and offers plenty of storage space, including a convenient kitchen island. Step outside to the front deck, where you'll find a gorgeous pine ceiling. The upper level features 3 bedrooms, including one with an ensuite, as well as an additional bathroom. The lower level, with its own separate entrance, includes 3 more bedrooms and another bathroom, providing ample space for everyone.
- Additional media
- https://unbranded.youriguide.com/909_fairbairn_st_peterborough_on/
- Property taxes
- $738.00 per year / $61.50 per month
- Basement
- Fin W/O
- Basement
- Sep Entrance
- Year build
- 0-5
- Type
- Detached
- Bedrooms
- 3 + 3
- Bathrooms
- 3
- Parking spots
- 8.0 Total
- Floor
- -
- Balcony
- -
- Pool
- None
- External material
- Vinyl Siding
- Roof type
- -
- Lot frontage
- -
- Lot depth
- -
- Heating
- Forced Air
- Fire place(s)
- N
- Main
- Prim Bdrm
- 9’5” x 11’6”
- 2nd Br
- 8’11” x 11’5”
- 3rd Br
- 8’11” x 9’12”
- Bathroom
- 6’2” x 5’7”
- Bathroom
- 5’11” x 8’11”
- Foyer
- 9’1” x 7’6”
- Kitchen
- 11’11” x 11’12”
- Dining
- 6’10” x 11’12”
- Living
- 12’4” x 11’5”
- Bsmt
- Rec
- 16’6” x 10’9”
- 4th Br
- 11’2” x 11’10”
- 5th Br
- 12’10” x 9’10”
Listing Brokerage
- MLS® Listing
- X8260686
- Brokerage
- CENTURY 21 UNITED REALTY INC.
Similar homes for sale
These homes have similar price range, details and proximity to 909 Fairbairn
