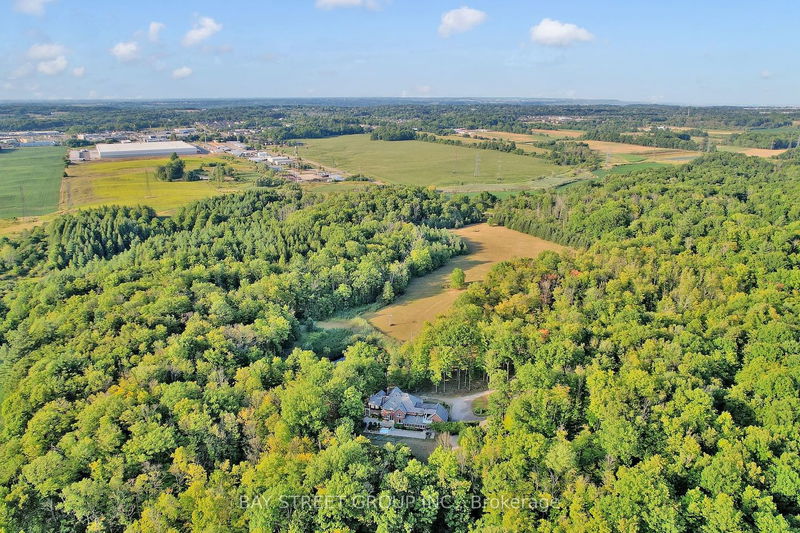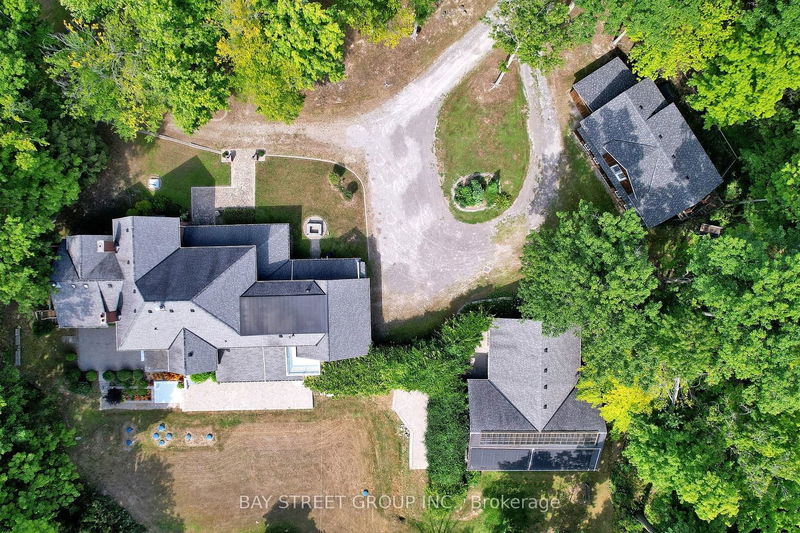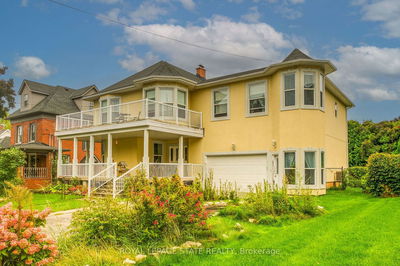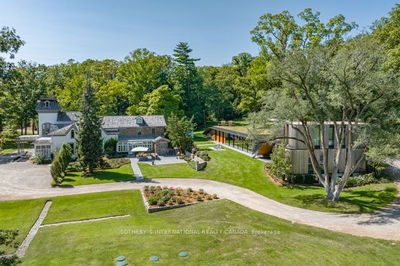902 Shaver
Ancaster | Hamilton
$5,258,000.00
Listed 6 months ago
- 6 bed
- 7 bath
- 5000+ sqft
- 12.0 parking
- Detached
Instant Estimate
$6,615,260
+$1,357,260 compared to list price
Upper range
$7,736,809
Mid range
$6,615,260
Lower range
$5,493,711
Property history
- Now
- Listed on Apr 23, 2024
Listed for $5,258,000.00
168 days on market
Sold for
Listed for $5,258,000.00 • on market
- Apr 19, 2023
- 1 year ago
Terminated
Listed for $5,258,000.00 • 6 months on market
- Jan 12, 2023
- 2 years ago
Terminated
Listed for $5,240,000.00 • 3 months on market
- Aug 26, 2022
- 2 years ago
Terminated
Listed for $5,190,000.00 • 4 months on market
Location & area
Schools nearby
Home Details
- Description
- One-Of-A-Kind Country Estate Property At 902 Shaver Rd, Ancaster: Private, Full Of Amenities, Surrounded By Pristine Natural Beauty. 90 Acres Of Land Sits Right Next To Urban Boundary, With Frontage On Two Major Roads (Over 2700 Ft On Shaver Rd And 1332 Ft On Book Rd), Rough 13 Acre Of A1 Agriculture Land, 77 Acres Of Forest/Woods. 2 Min Drive To Shopping Center With Walmart, Canadian Tire, Lowe's, Longo's, Etc. Department Stores, 3 Min Drive To The 403. On School Bus Routes To Top Schools In Hamilton. Winding Creeks And Two Ponds On The Land. Executive Country Home (Custom Built By Robinson 1987 >5,000 Sqft + Fin Basement) Boasts 6 Bedrm, 7 Bath, 2 F.P, A Large Wrap Around Porch And 42 Panels Of Windows That Give You A Spectacular View Of Nature All Year Round. Updated Stainless Steel Appliances, LED Lights. Equipped With Energy Efficiency Geothermal Heating/Cooling System, Surround Sound, Alarm System And So Much More.
- Additional media
- https://www.youtube.com/watch?v=T6JhAqIKkcE
- Property taxes
- $10,502.29 per year / $875.19 per month
- Basement
- Finished
- Year build
- 31-50
- Type
- Detached
- Bedrooms
- 6
- Bathrooms
- 7
- Parking spots
- 12.0 Total | 2.0 Garage
- Floor
- -
- Balcony
- -
- Pool
- Inground
- External material
- Brick
- Roof type
- -
- Lot frontage
- -
- Lot depth
- -
- Heating
- Forced Air
- Fire place(s)
- Y
- Main
- Sunroom
- 27’10” x 11’5”
- Kitchen
- 14’0” x 14’3”
- Dining
- 12’1” x 23’10”
- Dining
- 14’12” x 14’11”
- Family
- 16’12” x 21’10”
- Living
- 17’6” x 20’2”
- Sitting
- 19’8” x 24’9”
- 2nd
- Br
- 23’11” x 26’6”
- Br
- 14’11” x 17’2”
- Br
- 15’1” x 12’12”
- Br
- 16’12” x 10’10”
Listing Brokerage
- MLS® Listing
- X8264630
- Brokerage
- BAY STREET GROUP INC.
Similar homes for sale
These homes have similar price range, details and proximity to 902 Shaver









