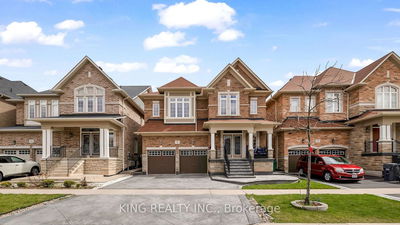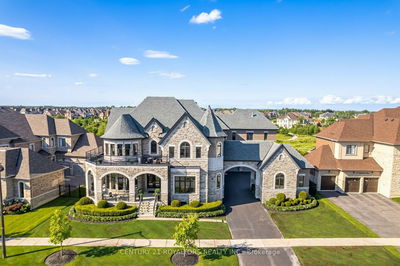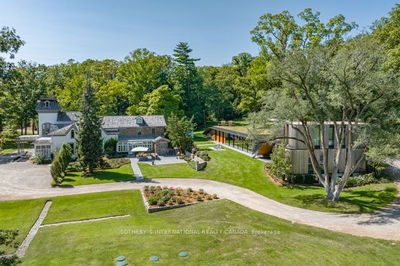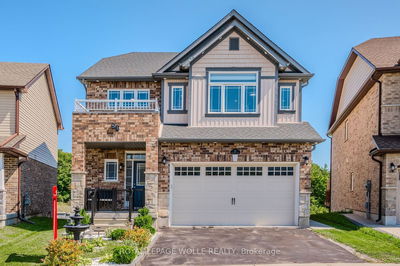37 Atto
Brant | Guelph
$1,288,000.00
Listed 6 days ago
- 6 bed
- 4 bath
- 3000-3500 sqft
- 4.0 parking
- Detached
Instant Estimate
$1,286,381
-$1,619 compared to list price
Upper range
$1,384,819
Mid range
$1,286,381
Lower range
$1,187,943
Property history
- Oct 1, 2024
- 6 days ago
Sold conditionally
Listed for $1,288,000.00 • on market
- Jul 2, 2024
- 3 months ago
Terminated
Listed for $1,289,000.00 • 3 months on market
- May 8, 2024
- 5 months ago
Terminated
Listed for $1,289,000.00 • about 2 months on market
Location & area
Schools nearby
Home Details
- Description
- Welcome to the epitome of refined living in Guelph's prestigious Victoria North community, where luxury meets natural beauty! Nestled amidst the tranquil surroundings of conservation and family-friendly Beverley Robson Playground, this magnificent three-storey detached residence offers a rare opportunity to experience a lifestyle of unparalleled serenity and convenience. Step into your own private sanctuary through the welcoming front porch and immerse yourself in the inviting ambiance of this meticulously designed home. The heart of the home lies in the functional and bright kitchen, a culinary haven boasting granite countertops, sleek flooring, and a kitchen peninsula with seating for five. Prepare your favourite meals while enjoying the picturesque vistas of the natural surroundings, creating a culinary experience like no other. Entertain guests effortlessly in the adjacent living room, where a cozy fireplace adds warmth and charm to every gathering, while large windows frame stunning views, providing a serene backdrop for relaxation and socializing. Upstairs, explore six spacious bedrooms, among them, a luxurious primary suite that spans the entire third floor. This private retreat features two walk-in closets, an opulent 5+ piece bathroom, and its own separate air conditioner, ensuring indulgence knows no bounds. The fully finished lower level adds versatility to the home, with a sprawling recreation room, a four-piece bathroom, and an additional bedroom, providing ample space for leisure and entertainment. A brand new furnace with a 10-year transferable warranty ensures your comfort and peace of mind. Outside, the expansive rear yard, fully fenced with a large deck, invites you to bask in the beauty of nature, offering the perfect setting for outdoor gatherings, al fresco dining, or simply unwinding amidst the serene surroundings.
- Additional media
- https://unbranded.youriguide.com/37_atto_dr_guelph_on/
- Property taxes
- $6,956.59 per year / $579.72 per month
- Basement
- Finished
- Basement
- Full
- Year build
- 16-30
- Type
- Detached
- Bedrooms
- 6 + 1
- Bathrooms
- 4
- Parking spots
- 4.0 Total | 2.0 Garage
- Floor
- -
- Balcony
- -
- Pool
- None
- External material
- Brick
- Roof type
- -
- Lot frontage
- -
- Lot depth
- -
- Heating
- Forced Air
- Fire place(s)
- Y
- Main
- Kitchen
- 9’12” x 19’7”
- Breakfast
- 12’4” x 9’9”
- Dining
- 12’4” x 10’2”
- Living
- 16’4” x 11’9”
- 2nd
- Br
- 13’2” x 12’6”
- Br
- 14’4” x 12’4”
- Br
- 10’0” x 10’9”
- Br
- 10’0” x 13’9”
- Br
- 10’0” x 9’5”
- 3rd
- Prim Bdrm
- 20’1” x 25’8”
- Bsmt
- Br
- 9’5” x 12’2”
- Rec
- 29’0” x 17’5”
Listing Brokerage
- MLS® Listing
- X9376267
- Brokerage
- ROYAL LEPAGE ROYAL CITY REALTY LTD.
Similar homes for sale
These homes have similar price range, details and proximity to 37 Atto









