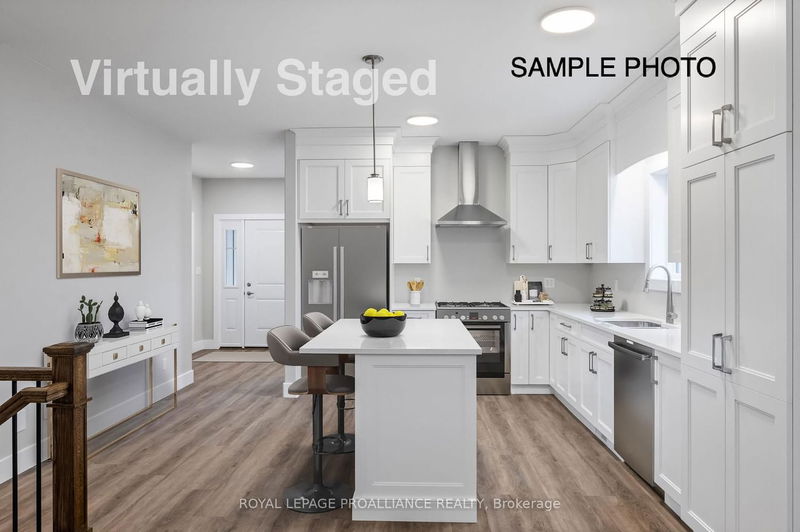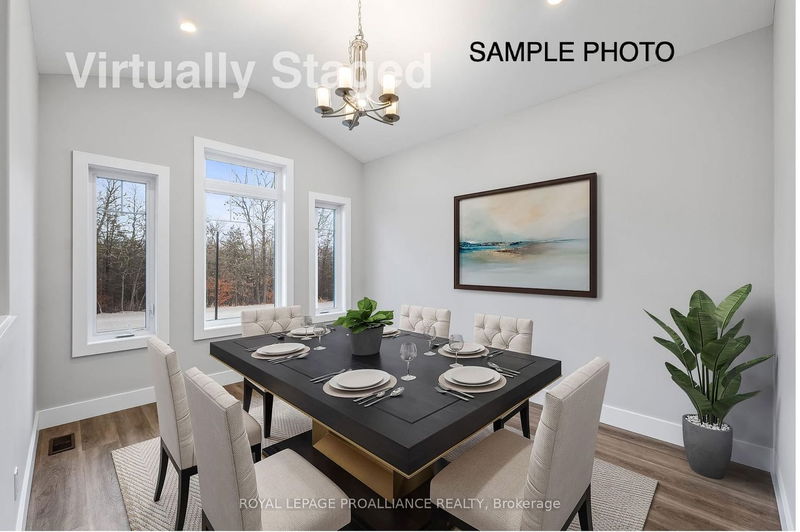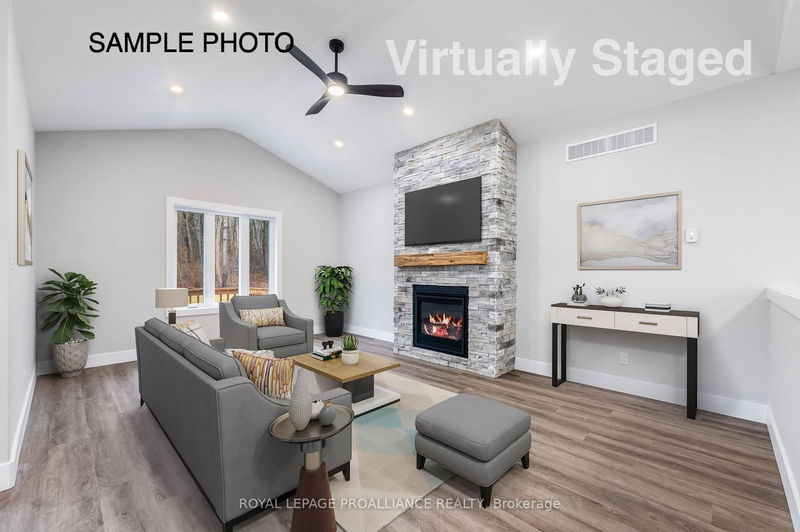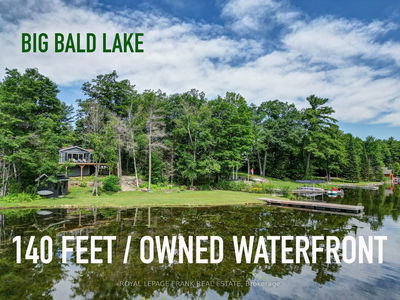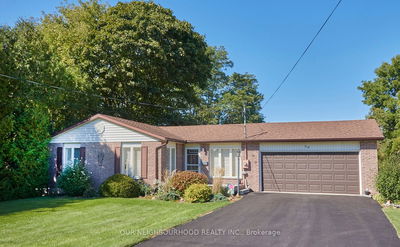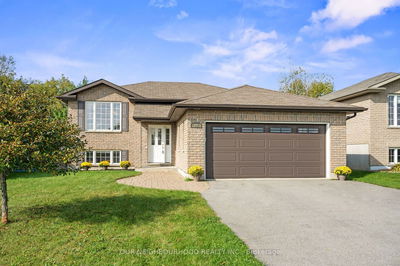Lot 5 Homewood
Hastings | Trent Hills
$699,900.00
Listed 5 months ago
- 2 bed
- 1 bath
- 1100-1500 sqft
- 4.0 parking
- Detached
Instant Estimate
$690,424
-$9,476 compared to list price
Upper range
$765,277
Mid range
$690,424
Lower range
$615,571
Property history
- Now
- Listed on Apr 29, 2024
Listed for $699,900.00
161 days on market
Location & area
Schools nearby
Home Details
- Description
- WELCOME TO HOMEWOOD AVENUE, McDonald Homes newest enclave of custom-built homes on over 230 ft deep lots with views of the Trent River and backing onto the Trans-Canada Trail! With superior features & finishes throughout, the "NAUTICAL" floor plan offers 2 bedrooms on the main floor with almost 1400sq ft open-concept living, perfect for retirees or families! Gourmet Kitchen boasts beautiful custom cabinetry with ample storage and sit-up Island. Patio doors leading out to your rear deck where you can enjoy your morning coffee. Great Room with soaring vaulted ceilings. Large Primary Bedroom with Walk-In closet & ensuite privilege to 4 pc bathroom. Second Bedroom can be used as a den or office-WORK FROM HOME w Fibre Internet! Convenient main floor laundry. Option to finish lower level to expand space even further. Two-car garage with direct inside access to foyer. Includes quality laminate/Luxury Vinyl Tile flooring throughout main floor, municipal water/sewer & natural gas, Central Air, HST & 7 year TARION New Home Warranty! Fall/Winter 2024 closings available. Located near all amenities, marina, boat launch, restaurants and a short walk to the Hastings-Trent Hills Field House with Pickleball, Tennis, Indoor Soccer and so much more!
- Additional media
- -
- Property taxes
- $0.00 per year / $0.00 per month
- Basement
- Full
- Basement
- Unfinished
- Year build
- New
- Type
- Detached
- Bedrooms
- 2
- Bathrooms
- 1
- Parking spots
- 4.0 Total | 2.0 Garage
- Floor
- -
- Balcony
- -
- Pool
- None
- External material
- Stone
- Roof type
- -
- Lot frontage
- -
- Lot depth
- -
- Heating
- Forced Air
- Fire place(s)
- N
- Main
- Foyer
- 7’12” x 12’12”
- Great Rm
- 14’12” x 19’12”
- Kitchen
- 9’12” x 12’12”
- Breakfast
- 7’12” x 12’12”
- Prim Bdrm
- 11’12” x 11’12”
- 2nd Br
- 11’12” x 9’12”
- Bathroom
- 4’12” x 11’12”
Listing Brokerage
- MLS® Listing
- X8282086
- Brokerage
- ROYAL LEPAGE PROALLIANCE REALTY
Similar homes for sale
These homes have similar price range, details and proximity to Lot 5 Homewood

