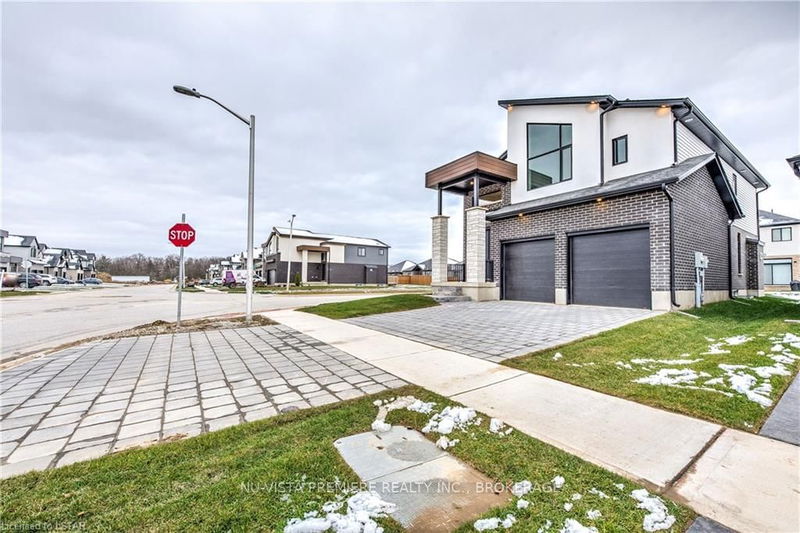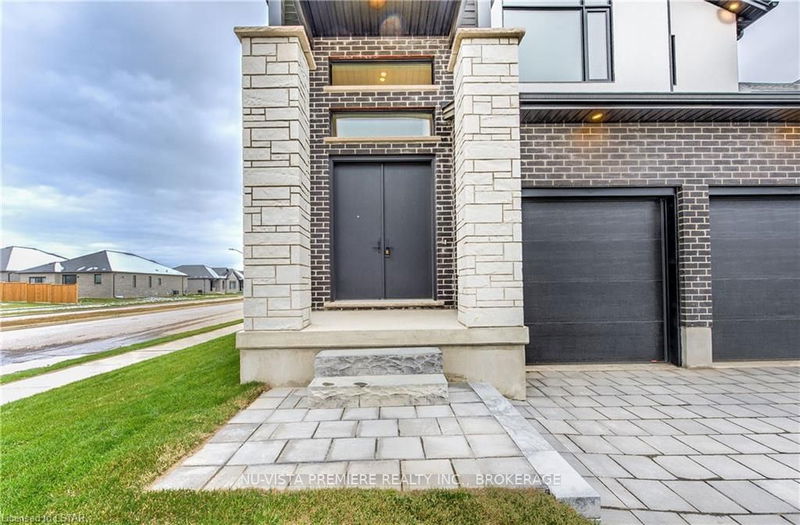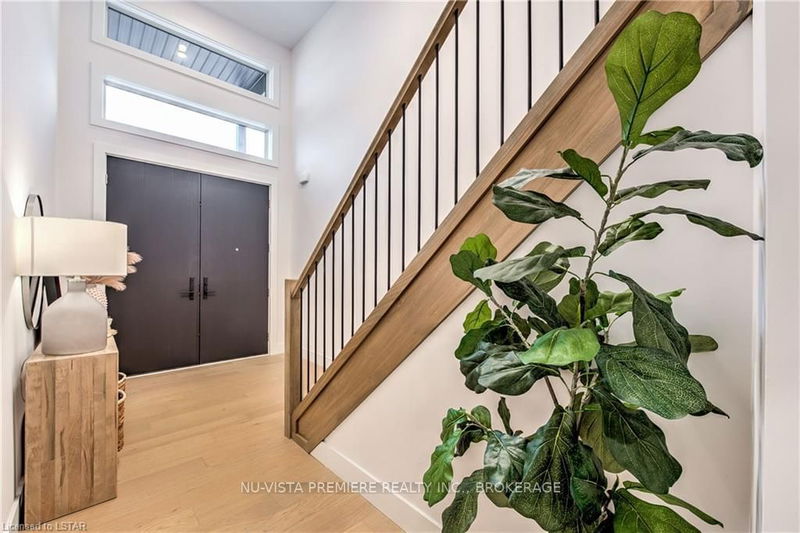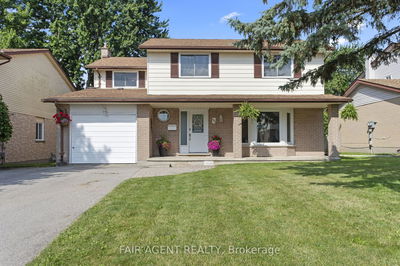260 CRESTVIEW
Kilworth | Middlesex Centre
$1,029,900.00
Listed 8 months ago
- 4 bed
- 4 bath
- - sqft
- 4.0 parking
- Detached
Instant Estimate
$1,053,962
+$24,062 compared to list price
Upper range
$1,211,303
Mid range
$1,053,962
Lower range
$896,622
Property history
- Now
- Listed on Feb 22, 2024
Listed for $1,029,900.00
229 days on market
- Nov 29, 2022
- 2 years ago
Expired
Listed for $1,074,900.00 • about 1 year on market
Location & area
Schools nearby
Home Details
- Description
- NET ZERO HOME! Welcome to 260 Crestview Drive in Kilworth, Ontario. The Harmony Model is a two Storey approx. 2294 sq ft, 4-bedroom, 3.5-bathroom home with an open concept floor plan built by Forever Homes Inc in the highly desired Kilworth Heights West subdivision. The beautifully presented main floor features: a gorgeous gas fireplace with feature wall that dominates the great room area, a classic custom kitchen with quartz countertops and a large dining room perfect for entertaining. The front foyer has a sweeping staircase leading up to the second floor. The master bedroom has a luxury ensuite complete with a stand along soaker tub, huge Walk-in closet with a custom closet organizer designed by Nieman Market Design. Three secondary bedrooms and plenty of bathrooms for the teenagers in the family. This is the perfect home to build family traditions and long-lasting memories! Book your showing today!
- Additional media
- https://www.viewhomes.ca/kilworth/260-crestview-drive-virtual-tour/
- Property taxes
- $0.00 per year / $0.00 per month
- Basement
- Full
- Year build
- 0-5
- Type
- Detached
- Bedrooms
- 4
- Bathrooms
- 4
- Parking spots
- 4.0 Total | 2.0 Garage
- Floor
- -
- Balcony
- -
- Pool
- None
- External material
- Other
- Roof type
- -
- Lot frontage
- -
- Lot depth
- -
- Heating
- Forced Air
- Fire place(s)
- Y
Listing Brokerage
- MLS® Listing
- X8286406
- Brokerage
- NU-VISTA PREMIERE REALTY INC., BROKERAGE
Similar homes for sale
These homes have similar price range, details and proximity to 260 CRESTVIEW









