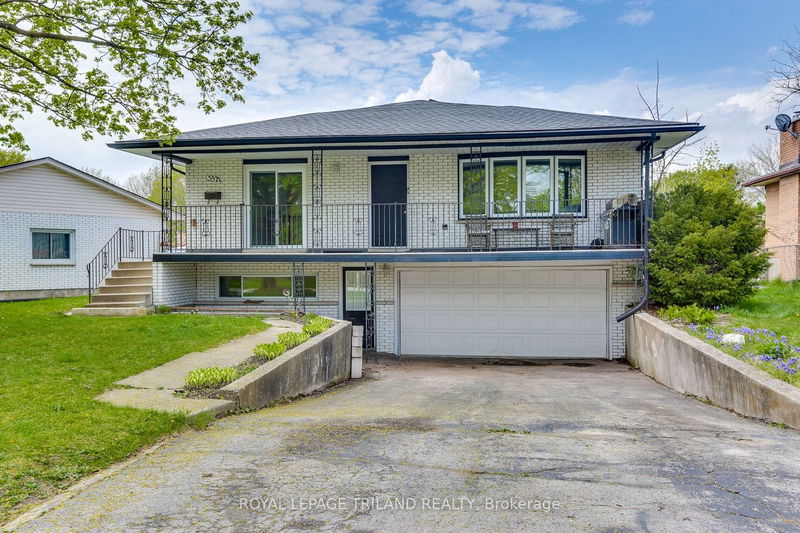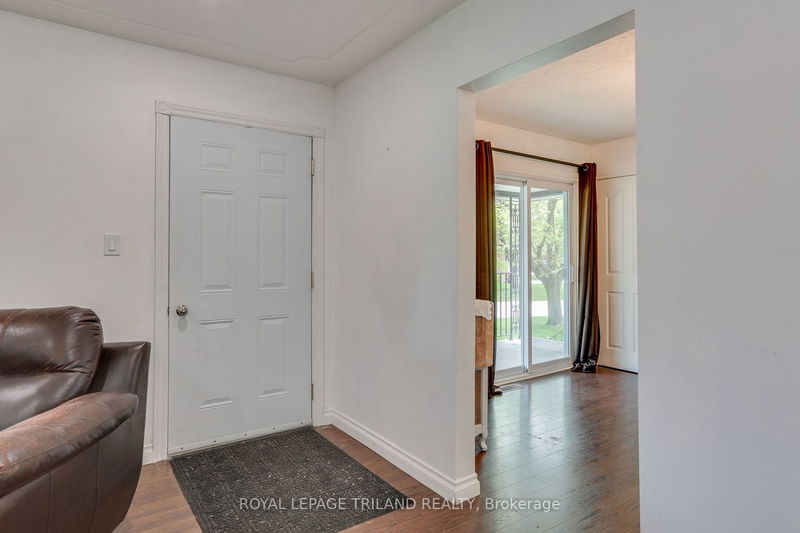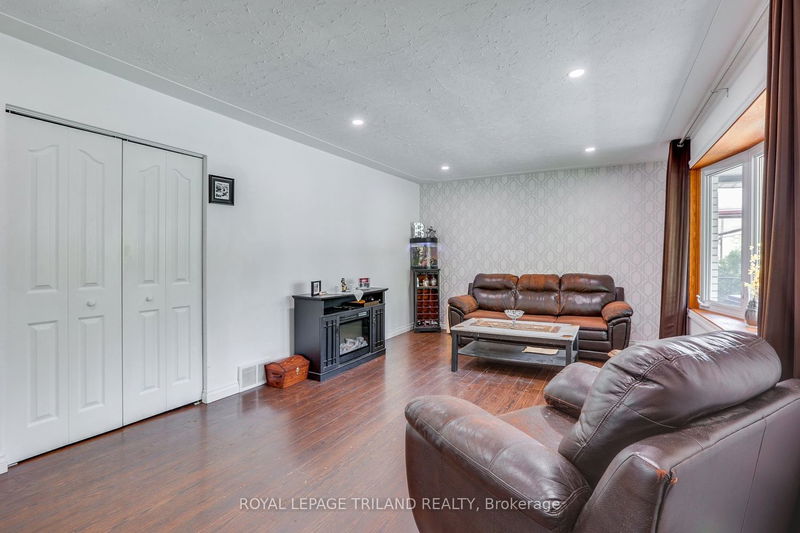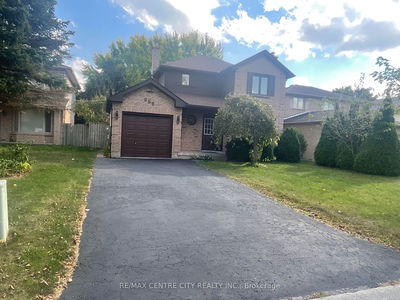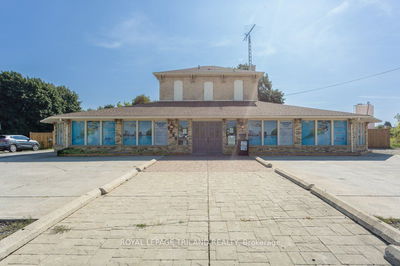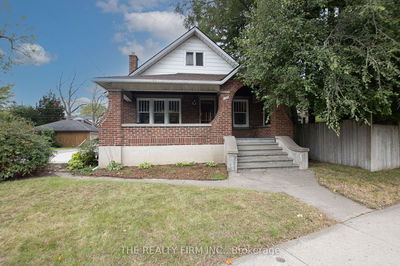352 Helen
NW | Strathroy-Caradoc
$564,900.00
Listed 5 months ago
- 3 bed
- 2 bath
- 1500-2000 sqft
- 6.0 parking
- Detached
Instant Estimate
$613,231
+$48,331 compared to list price
Upper range
$655,969
Mid range
$613,231
Lower range
$570,494
Property history
- Apr 30, 2024
- 5 months ago
Price Change
Listed for $564,900.00 • 3 months on market
Location & area
Home Details
- Description
- Discover the allure of this charming residence nestled in a highly coveted area. Boasting 3 spacious bedrooms and 1.5 bathrooms, this home offers both comfort and functionality. As you step inside, you'll be greeted by a front porch balcony, perfect for enjoying your morning coffee or basking in the evening breeze. One of the highlights of this property is its convenient basement garage, providing ample space for your vehicles and storage needs. The main floor features a luxurious 4-piece bathroom, meticulously designed to create a spa-like ambiance. Embrace the tranquility of the outdoors with mature trees adorning the property, creating a serene and picturesque setting. The basement is a versatile space, complete with a laundry area and a beautifully finished layout, including a 2-piece bathroom for added convenience. Experience the epitome of comfort and style with a finished basement that extends the living space, ideal for entertaining guests or creating your own private retreat. Don't miss the opportunity to call this desirable property your new home.
- Additional media
- https://unbranded.youriguide.com/352_helen_dr_strathroy_on/
- Property taxes
- $3,061.06 per year / $255.09 per month
- Basement
- Finished
- Basement
- Sep Entrance
- Year build
- 31-50
- Type
- Detached
- Bedrooms
- 3
- Bathrooms
- 2
- Parking spots
- 6.0 Total | 2.0 Garage
- Floor
- -
- Balcony
- -
- Pool
- None
- External material
- Brick
- Roof type
- -
- Lot frontage
- -
- Lot depth
- -
- Heating
- Forced Air
- Fire place(s)
- N
- Main
- Prim Bdrm
- 12’10” x 9’8”
- 2nd Br
- 12’6” x 8’10”
- 3rd Br
- 11’9” x 9’8”
- Kitchen
- 16’7” x 11’4”
- Dining
- 9’9” x 11’6”
- Living
- 20’4” x 11’10”
Listing Brokerage
- MLS® Listing
- X8297972
- Brokerage
- ROYAL LEPAGE TRILAND REALTY
Similar homes for sale
These homes have similar price range, details and proximity to 352 Helen
