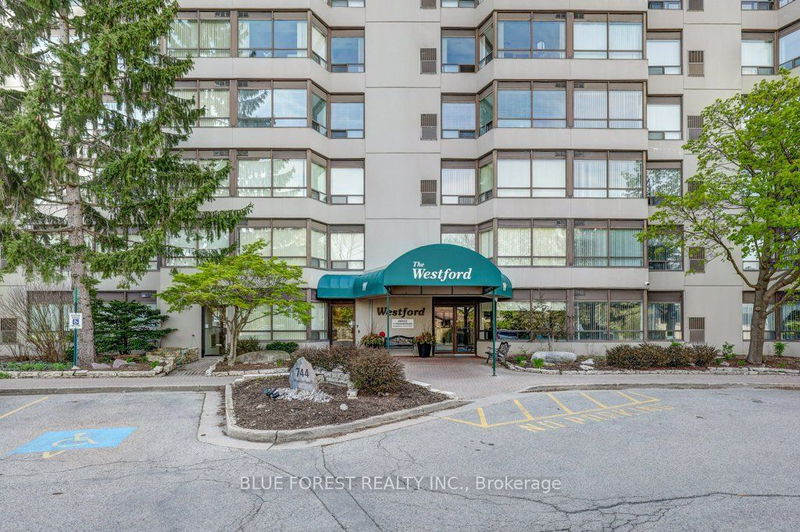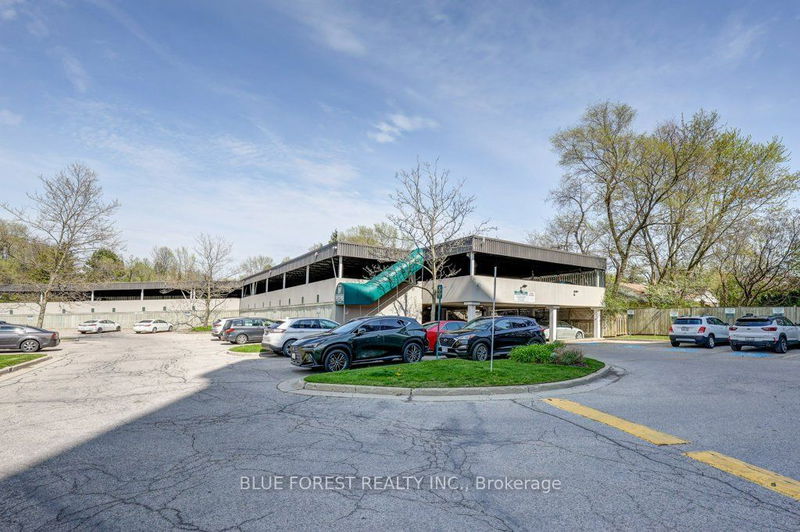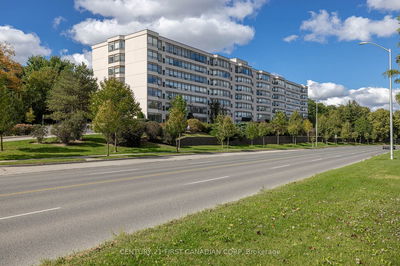707 - 744 Wonderland
| London
$449,000.00
Listed 5 months ago
- 3 bed
- 2 bath
- 1400-1599 sqft
- 2.0 parking
- Condo Apt
Instant Estimate
$470,889
+$21,889 compared to list price
Upper range
$515,061
Mid range
$470,889
Lower range
$426,717
Property history
- May 3, 2024
- 5 months ago
Extension
Listed for $449,000.00 • on market
- Jun 3, 2010
- 14 years ago
Sold for $164,000.00
Listed for $164,900.00 • 6 days on market
- May 31, 1997
- 27 years ago
Sold for $130,000.00
Listed for $133,900.00 • 2 days on market
Location & area
Schools nearby
Home Details
- Description
- Step into this spacious 3-bedroom condo apartment, boasting a generous 1478 square feet, making it one of the largest units in the building. With 2 bathrooms and ample storage space, convenience meets comfort seamlessly. Indulge in the plethora of amenities this building has to offer, including a rooftop terrace, a fully-equipped gym to stay fit, a party room for entertaining guests, and relaxation zones with a hot tub and sauna. Positioned perfectly for optimal sunlight, enjoy the stunning South West exposure, ideal for witnessing picturesque sunsets from the comfort of your own home. Plus, with its close proximity to the 401 major highway, convenience and accessibility are never compromised. Don't miss your chance to make this your next home, book your showing today.
- Additional media
- https://youriguide.com/zkzo2_744_wonderland_rd_s_london_on/
- Property taxes
- $2,703.00 per year / $225.25 per month
- Condo fees
- $517.00
- Basement
- None
- Year build
- -
- Type
- Condo Apt
- Bedrooms
- 3
- Bathrooms
- 2
- Pet rules
- N
- Parking spots
- 2.0 Total | 1.0 Garage
- Parking types
- Exclusive
- Floor
- -
- Balcony
- None
- Pool
- -
- External material
- Stone
- Roof type
- -
- Lot frontage
- -
- Lot depth
- -
- Heating
- Forced Air
- Fire place(s)
- Y
- Locker
- None
- Building amenities
- -
- Main
- Dining
- 20’6” x 10’10”
- Living
- 17’4” x 9’1”
- Breakfast
- 10’12” x 8’10”
- Kitchen
- 12’0” x 8’3”
- Foyer
- 8’5” x 7’8”
- 2nd Br
- 11’9” x 8’10”
- 3rd Br
- 11’9” x 8’8”
- Bathroom
- 7’7” x 4’9”
- Bathroom
- 7’7” x 4’9”
- Prim Bdrm
- 18’10” x 13’2”
Listing Brokerage
- MLS® Listing
- X8301910
- Brokerage
- BLUE FOREST REALTY INC.
Similar homes for sale
These homes have similar price range, details and proximity to 744 Wonderland









