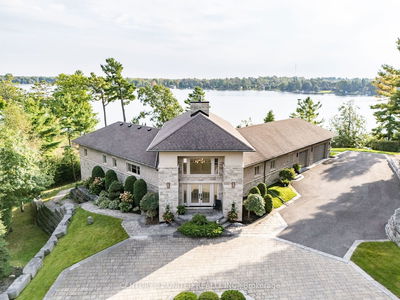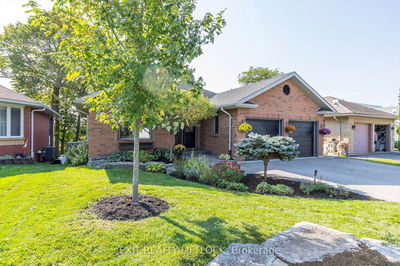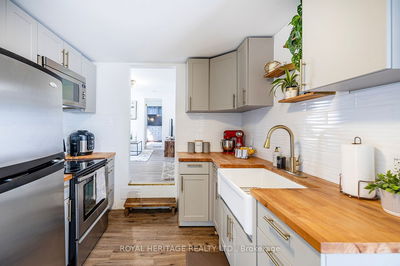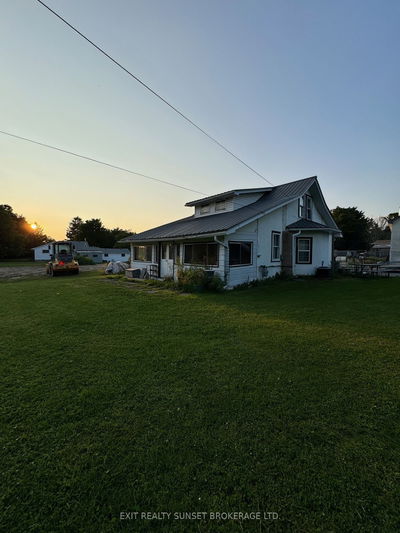6 Lakeview Park
Cameron | Kawartha Lakes
$1,499,000.00
Listed 5 months ago
- 1 bed
- 3 bath
- 1500-2000 sqft
- 7.0 parking
- Detached
Instant Estimate
$1,393,160
-$105,840 compared to list price
Upper range
$1,532,051
Mid range
$1,393,160
Lower range
$1,254,269
Property history
- Now
- Listed on May 4, 2024
Listed for $1,499,000.00
157 days on market
- Jun 11, 2023
- 1 year ago
Expired
Listed for $1,349,000.00 • 6 months on market
Location & area
Schools nearby
Home Details
- Description
- Enjoy Heavenly South-Facing Views Overlooking Sturgeon Lake From The Huge Bedroom, Living & Kitchen Windows Of This Magnificent Lakefront Property. Equipped With A Newly Built Sauna, Renovated Wet Slip Boathouse For Your Storage Needs & A Sprawling Deck, This 4 Season Home With A Seaweed-Free Clear Bottom Waterfront Is Ideal For Water Sports, Fishing, Swimming, Boating, And Entertaining, Making For The Perfect Cottage Retreat Or Full-Time Home. Huge Dock Provides An Excellent Space For Entertaining Or Relaxing With Impeccable Lake Views. Take Advantage Of Two Nearby Golf Courses, Access To Snowmobile And ATV Trails & Boating Miles Along The Trent Severn Waterway With Easy Access To Lindsay, Fenelon & Bobcaygeon. This Spacious Home Boasts A Newly Renovated 3pc Bathroom, Quartz Countertop Kitchen With Center Island, Open Concept Living/Dining With Wood-Fire Stove, Large Primary Bedroom With 5pc Ensuite Bathroom & 3 Lower-Level Bedrooms, One Of Which Features A Fireplace.
- Additional media
- https://sites.realestatetorontophotography.ca/6-Lakeview-Park-Rd/idx
- Property taxes
- $4,583.51 per year / $381.96 per month
- Basement
- Fin W/O
- Year build
- -
- Type
- Detached
- Bedrooms
- 1 + 3
- Bathrooms
- 3
- Parking spots
- 7.0 Total | 1.0 Garage
- Floor
- -
- Balcony
- -
- Pool
- None
- External material
- Brick
- Roof type
- -
- Lot frontage
- -
- Lot depth
- -
- Heating
- Baseboard
- Fire place(s)
- Y
- Main
- Living
- 23’7” x 19’0”
- Dining
- 23’7” x 19’0”
- Kitchen
- 15’9” x 11’10”
- Bathroom
- 8’6” x 6’0”
- Laundry
- 9’6” x 7’3”
- Media/Ent
- 11’11” x 9’5”
- 2nd
- Prim Bdrm
- 19’12” x 13’3”
- Bathroom
- 12’12” x 11’3”
- Bsmt
- 2nd Br
- 17’5” x 15’1”
- 3rd Br
- 14’1” x 10’1”
- 4th Br
- 10’10” x 9’6”
- Bathroom
- 8’2” x 8’0”
Listing Brokerage
- MLS® Listing
- X8307102
- Brokerage
- HOMELIFE FRONTIER REALTY INC.
Similar homes for sale
These homes have similar price range, details and proximity to 6 Lakeview Park









