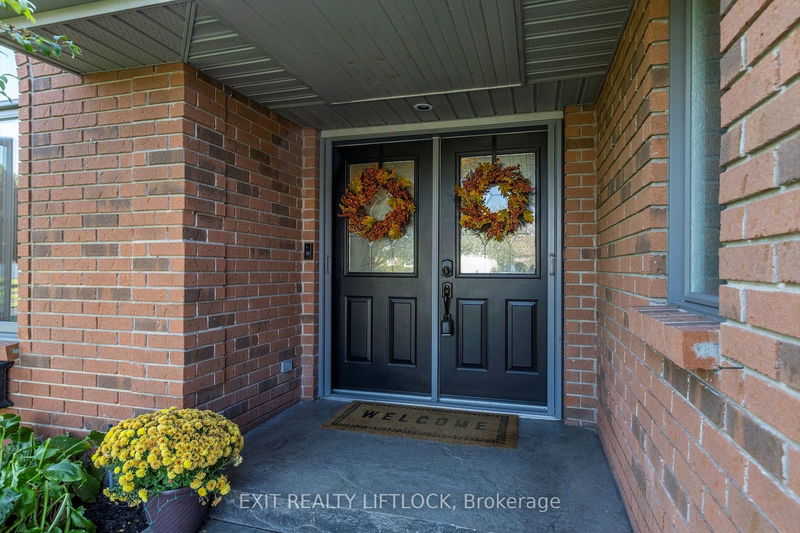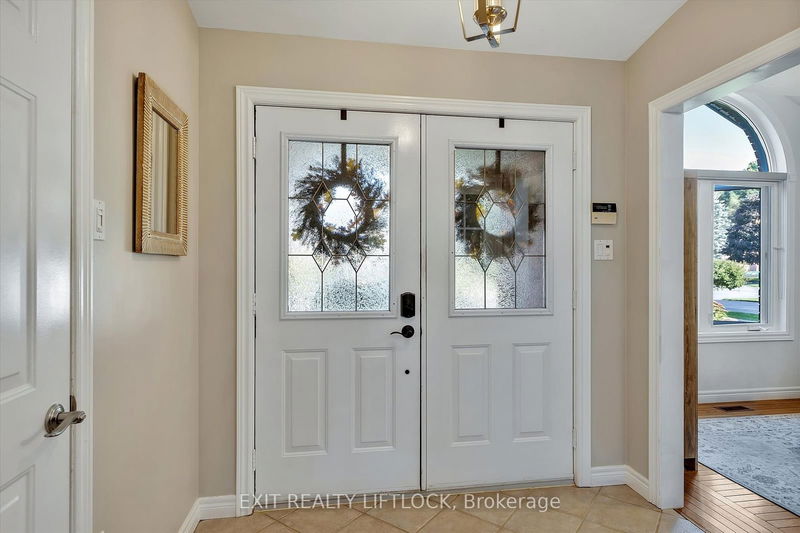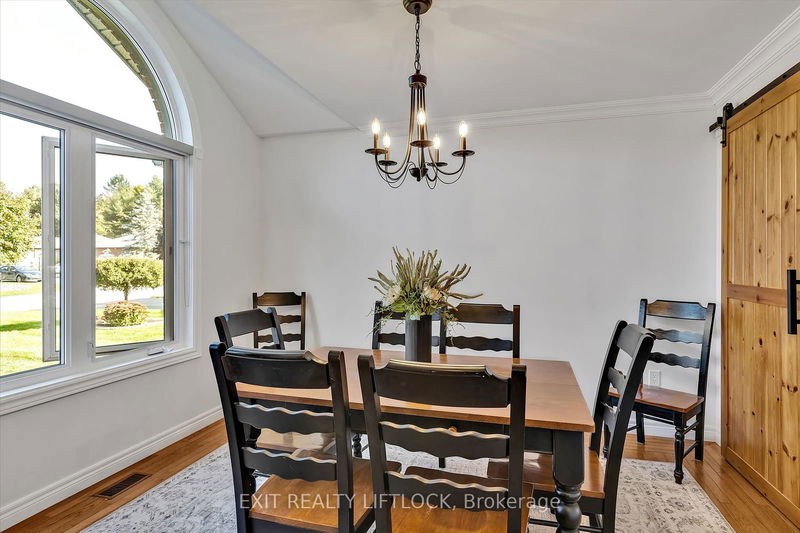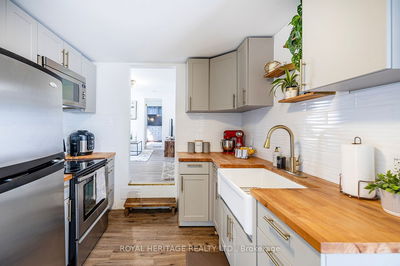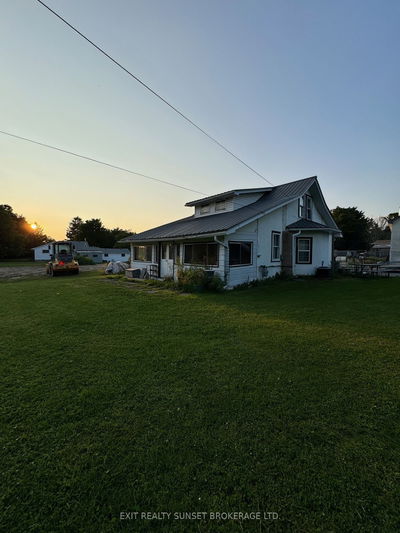7 Hillview
Bobcaygeon | Kawartha Lakes
$769,000.00
Listed 3 days ago
- 1 bed
- 4 bath
- 1100-1500 sqft
- 4.0 parking
- Detached
Instant Estimate
$748,009
-$20,991 compared to list price
Upper range
$812,121
Mid range
$748,009
Lower range
$683,897
Property history
- Now
- Listed on Oct 4, 2024
Listed for $769,000.00
3 days on market
- Dec 2, 2022
- 2 years ago
Sold for $733,000.00
Listed for $738,000.00 • about 2 months on market
- Feb 7, 2015
- 10 years ago
Sold for $310,000.00
Listed for $324,900.00 • 2 months on market
Location & area
Schools nearby
Home Details
- Description
- Nestled in the scenic Bobcaygeon Heights, this beautifully crafted brick bungalow offers a bright, open-concept design with sweeping views. A stamped concrete entryway and newly paved driveway enhance its contemporary charm. Inside, the home features a ceramic-tiled entryway and hardwood floors, ensuring both elegance and durability, perfect for family living and entertaining. The main floor boasts vaulted ceilings, a casual dining room, and a custom eat-in kitchen with a full-size pantry ( formerly main floor laundry) and stainless steel appliances. Garden doors from the kitchen lead to a raised composite deck overlooking well-maintained perennial gardens. The living room, warmed by a propane fireplace, offers a cozy retreat, while a convenient powder room serves guests. The master bedroom includes a spacious walk-in closet, private deck access, and a modern 4-piece ensuite. The lower level adds versatility with a second bedroom, 3-piece bathroom, family room, and full kitchen, ideal for multigenerational living or rental opportunities. Professionally landscaped yard, gas hook-up for BBQ and rough in for central vacuum system. CLICK ON THE MULTIMEDIA ICON TO VIEW DEDICATED WEBSITE, 360 VIRTUAL TOUR AND FLOOR PLANS.
- Additional media
- https://pages.finehomesphoto.com/7-Hillview-Dr/idx
- Property taxes
- $3,175.17 per year / $264.60 per month
- Basement
- Apartment
- Basement
- Fin W/O
- Year build
- 16-30
- Type
- Detached
- Bedrooms
- 1 + 1
- Bathrooms
- 4
- Parking spots
- 4.0 Total | 2.0 Garage
- Floor
- -
- Balcony
- -
- Pool
- None
- External material
- Brick
- Roof type
- -
- Lot frontage
- -
- Lot depth
- -
- Heating
- Forced Air
- Fire place(s)
- Y
- Main
- Living
- 13’7” x 15’3”
- Dining
- 10’11” x 12’2”
- Kitchen
- 10’12” x 14’4”
- Prim Bdrm
- 13’11” x 13’8”
- Powder Rm
- 3’7” x 6’2”
- Lower
- 2nd Br
- 11’10” x 17’6”
- Kitchen
- 6’8” x 10’4”
- Rec
- 19’8” x 22’2”
- Utility
- 18’4” x 11’8”
Listing Brokerage
- MLS® Listing
- X9382893
- Brokerage
- EXIT REALTY LIFTLOCK
Similar homes for sale
These homes have similar price range, details and proximity to 7 Hillview


