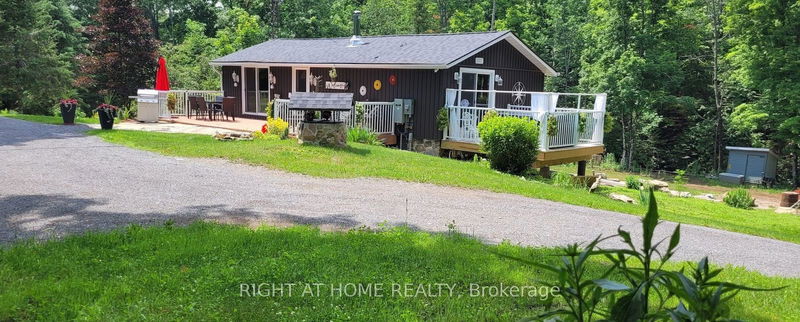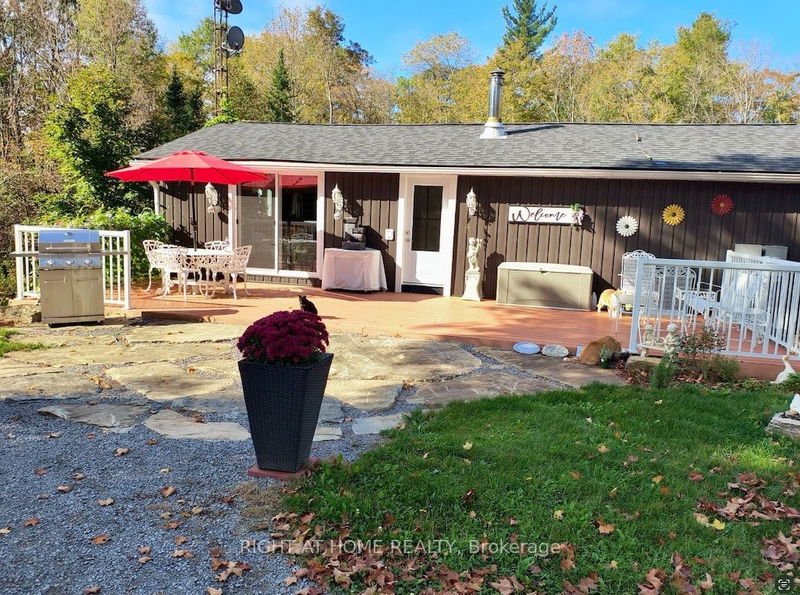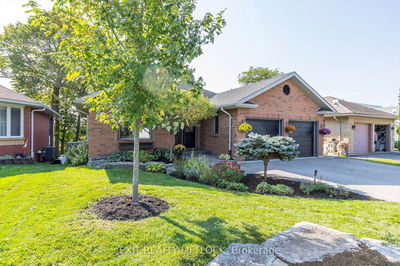1492 County Rd 620
Rural North Kawartha | North Kawartha
$899,900.00
Listed 3 months ago
- 1 bed
- 1 bath
- - sqft
- 36.0 parking
- Detached
Instant Estimate
$894,117
-$5,783 compared to list price
Upper range
$1,060,661
Mid range
$894,117
Lower range
$727,574
Property history
- Jul 16, 2024
- 3 months ago
Price Change
Listed for $899,900.00 • 3 months on market
Location & area
Schools nearby
Home Details
- Description
- Rare Find! Renovated 2 Bdrm Converted into 1 w/Stacked Ensuite Laundry W/O 12x12' Cedar Deck w/Hot Tub'22 Views Rock Garden Landscaped'22 Perennial Gardens/Apple Trees/Wild Grapes Nestled Park Like Mature Trees Ensures Privacy from Municipal Maintained Rd 5 acres 2Clear, 3Bush 2Frontages 2Entrances Adjacent to Botts Lake. Gourmet Kitchen'21 w/Stainless Steel Appliances, Granite Counters New Spa Style 4pce Wshrm W/I Shower Heated Floor'24 Cathedral Ceiling Living Rm W/O 31x12' Composite Deck'19 Patio with Flagstone Oak Rails on Stairs 1 Bdrm W/O Bsmt '24 gives 1500+sqft Living Space New Detached Insulated 1440sqft 3 Bay 32x36' Garage'21/22 w/Propane Furnace'22 Office/Workshop'21(3rd Bdrm Pot) 12x32'Loft/Storage Possible Bunkie/Coach House(w/2pceR/I Wshrm that is ready to instal w/Windows-AirBnb Potential), 200 Amp underground Service '20 Baseboard Heating'19 Wood Stove'16 Back Up Wired Generator Park 36 vehicles, 8 Trailers plus Tenting, Drilled Well Tested'22 2 Washroom Septic'20 Pumped'23 School Bus Route/Mail Route/Garbage/Recycle picked up at Drive Roof'18, 2 Garden Sheds. Camera Security System Why buy lake front when you can have access to 8 public boat launches within a 20 minute radius of Apsley. Leave the city behind, the fresh air of the country awaits you!
- Additional media
- https://youtu.be/lzdxY7zQ21w
- Property taxes
- $1,767.99 per year / $147.33 per month
- Basement
- Fin W/O
- Year build
- 31-50
- Type
- Detached
- Bedrooms
- 1 + 1
- Bathrooms
- 1
- Parking spots
- 36.0 Total | 3.0 Garage
- Floor
- -
- Balcony
- -
- Pool
- None
- External material
- Stone
- Roof type
- -
- Lot frontage
- -
- Lot depth
- -
- Heating
- Baseboard
- Fire place(s)
- Y
- Main
- Living
- 10’0” x 15’7”
- Dining
- 10’0” x 15’7”
- Kitchen
- 10’0” x 15’7”
- Prim Bdrm
- 20’0” x 14’6”
- Bsmt
- 2nd Br
- 10’8” x 8’11”
- Family
- 17’8” x 22’0”
- Exercise
- 13’9” x 9’2”
- Flat
- Workshop
- 9’0” x 11’12”
- Office
- 9’0” x 11’12”
- Upper
- Loft
- 11’12” x 31’12”
- Other
- 11’12” x 31’12”
Listing Brokerage
- MLS® Listing
- X9041798
- Brokerage
- RIGHT AT HOME REALTY
Similar homes for sale
These homes have similar price range, details and proximity to 1492 County Rd 620









