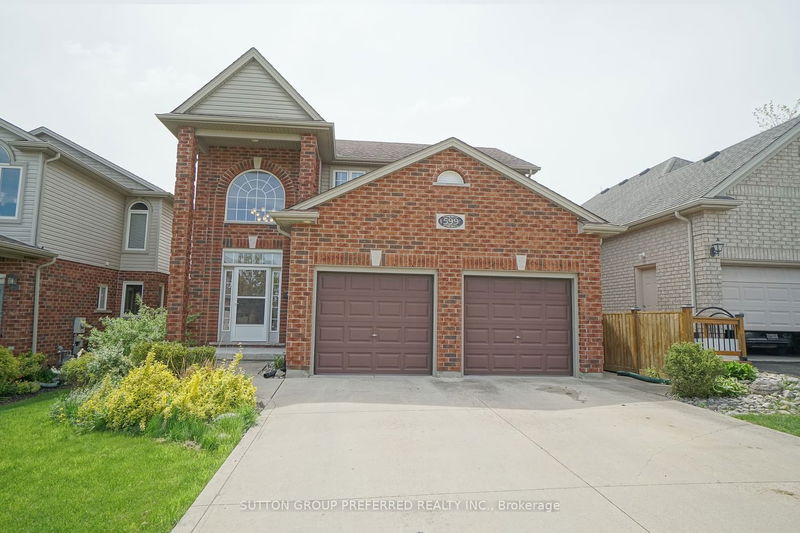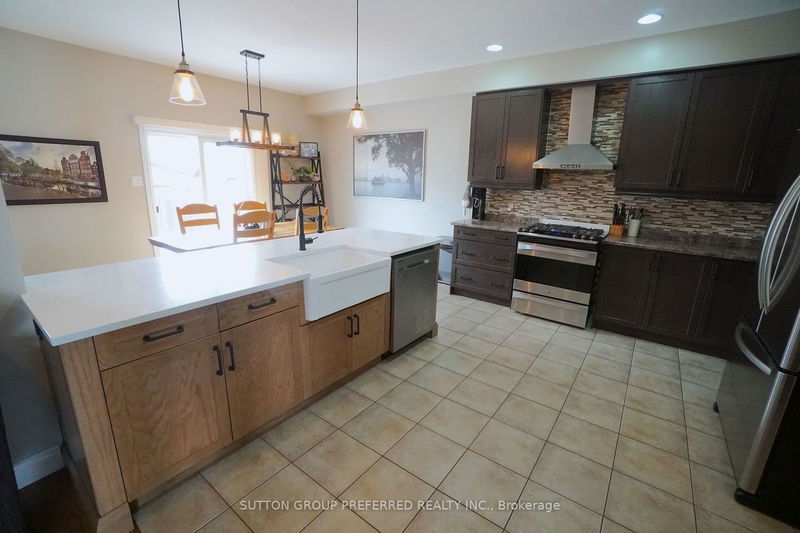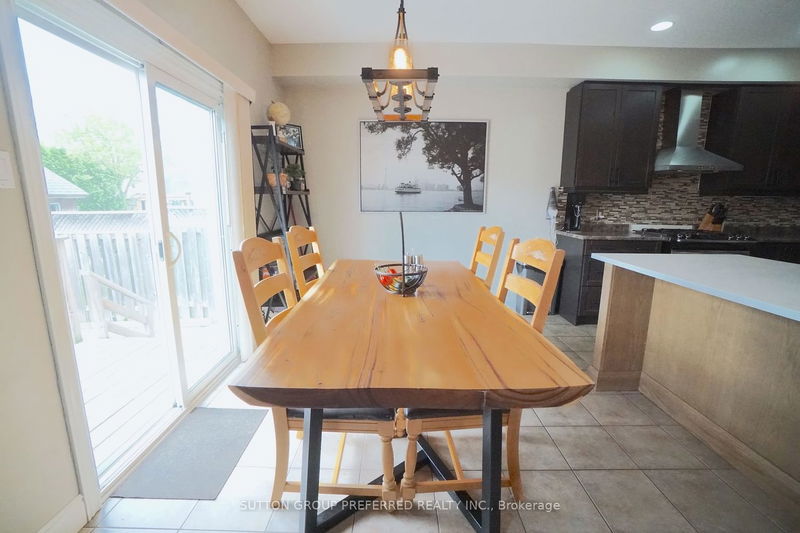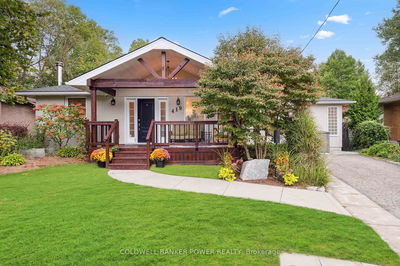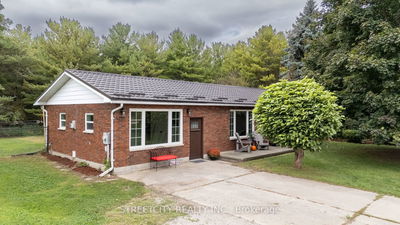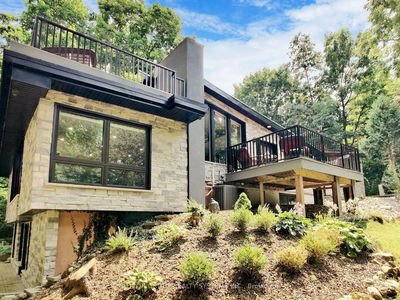599 Garibaldi
North B | London
$779,900.00
Listed 5 months ago
- 3 bed
- 3 bath
- 1500-2000 sqft
- 6.0 parking
- Detached
Instant Estimate
$814,486
+$34,586 compared to list price
Upper range
$859,838
Mid range
$814,486
Lower range
$769,135
Property history
- May 13, 2024
- 5 months ago
Sold Conditionally with Escalation Clause
Listed for $779,900.00 • on market
- Mar 19, 2024
- 7 months ago
Terminated
Listed for $828,000.00 • about 2 months on market
- Jun 19, 2023
- 1 year ago
Terminated
Listed for $849,000.00 • 4 months on market
- Dec 2, 2020
- 4 years ago
Sold for $625,000.00
Listed for $584,900.00 • 1 day on market
- Mar 4, 2015
- 10 years ago
Sold for $325,000.00
Listed for $329,900.00 • 9 days on market
- Apr 9, 2013
- 12 years ago
Expired
Listed for $339,900.00 • 3 months on market
Location & area
Schools nearby
Home Details
- Description
- Nestled in North London, this immaculate two-storey family home epitomizes move-in readiness and prime location. Boasting a spacious kitchen, sunlit dining area, and an oversized Great Room with a cozy gas fireplace, it's ideal for family gatherings. Upstairs, discover three bedrooms including a luxurious master with ensuite and updated full bathroom (2023). The lower level awaits your personal touch for future development. Outside, the redesigned backyard beckons with a two-tiered deck and landscaped gardens. With an insulated double garage and upgraded concrete driveway, this home offers both comfort and convenience for discerning families.
- Additional media
- -
- Property taxes
- $4,763.40 per year / $396.95 per month
- Basement
- Full
- Basement
- Unfinished
- Year build
- 16-30
- Type
- Detached
- Bedrooms
- 3
- Bathrooms
- 3
- Parking spots
- 6.0 Total | 2.0 Garage
- Floor
- -
- Balcony
- -
- Pool
- None
- External material
- Brick
- Roof type
- -
- Lot frontage
- -
- Lot depth
- -
- Heating
- Forced Air
- Fire place(s)
- N
- Main
- Living
- 15’9” x 21’3”
- Dining
- 14’3” x 8’4”
- Kitchen
- 14’3” x 12’10”
- Laundry
- 6’2” x 6’9”
- Bathroom
- 0’0” x 0’0”
- 2nd
- Prim Bdrm
- 15’8” x 12’0”
- Bathroom
- 0’0” x 0’0”
- Br
- 10’1” x 13’5”
- Br
- 9’9” x 9’11”
- Bathroom
- 0’0” x 0’0”
Listing Brokerage
- MLS® Listing
- X8331508
- Brokerage
- SUTTON GROUP PREFERRED REALTY INC.
Similar homes for sale
These homes have similar price range, details and proximity to 599 Garibaldi
