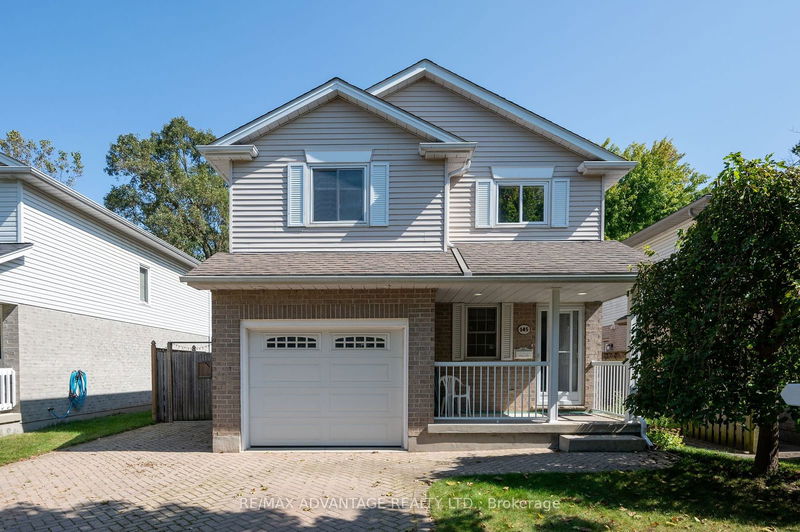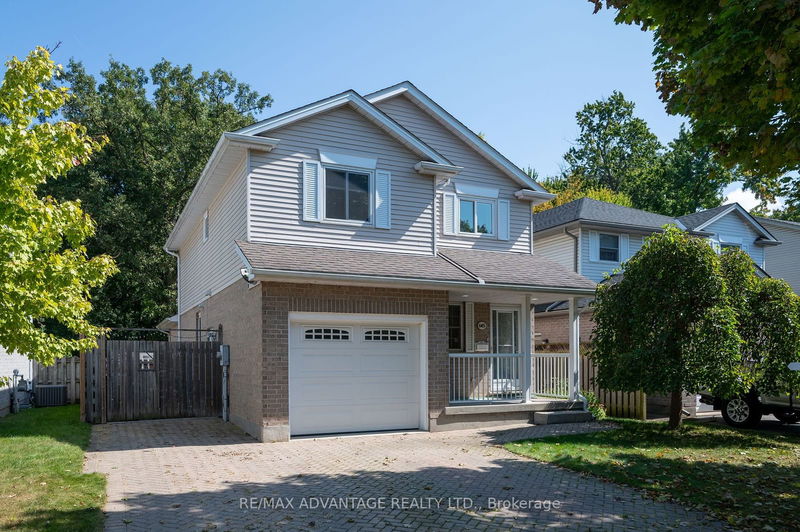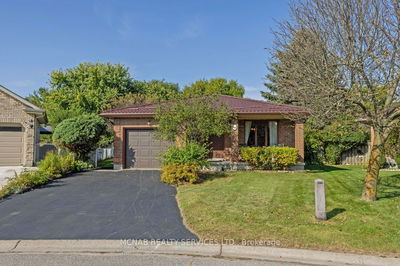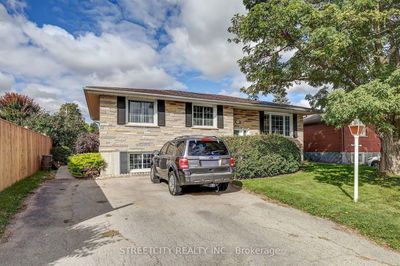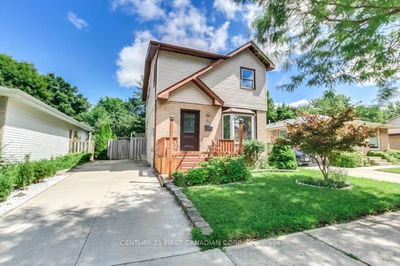145 Bournemouth
East I | London
$599,900.00
Listed 19 days ago
- 3 bed
- 2 bath
- - sqft
- 4.0 parking
- Detached
Instant Estimate
$622,552
+$22,652 compared to list price
Upper range
$663,788
Mid range
$622,552
Lower range
$581,316
Property history
- Sep 20, 2024
- 19 days ago
Sold conditionally
Listed for $599,900.00 • on market
- Oct 18, 1999
- 25 years ago
Sold for $158,000.00
Listed for $162,900.00 • 2 months on market
- Feb 23, 1996
- 29 years ago
Sold for $152,000.00
Listed for $159,900.00 • about 1 month on market
Location & area
Schools nearby
Home Details
- Description
- Lovely 2 storey family home located in the friendly neighbourhood of Trafalgar Heights! This 3 bedroom, 1.5 bathroom and a peaceful backyard looking out to greenery is sure to impress. The main floor welcomes a cozy living area with a gas fireplace, a large kitchen with ample storage and an oversized dining room. Upstairs you will find 3 good sized bedrooms with a large walk-in closet in the primary bedroom. 5pc bath that has been well maintained finish this level. The lower level has a large cold cellar, spacious laundry room & additional rec room. Large backyard making it the perfect place to spend your summer evenings! Short drive to amenities, located close to bus routes, the major highway series and more. Welcome home!
- Additional media
- https://listings.arccreative.ca/sites/lkvvzwq/unbranded
- Property taxes
- $4,168.78 per year / $347.40 per month
- Basement
- Finished
- Year build
- -
- Type
- Detached
- Bedrooms
- 3
- Bathrooms
- 2
- Parking spots
- 4.0 Total | 1.0 Garage
- Floor
- -
- Balcony
- -
- Pool
- None
- External material
- Brick
- Roof type
- -
- Lot frontage
- -
- Lot depth
- -
- Heating
- Forced Air
- Fire place(s)
- Y
- Main
- Foyer
- 10’6” x 7’5”
- Kitchen
- 11’11” x 18’6”
- Living
- 11’0” x 17’3”
- Dining
- 11’1” x 15’1”
- Bathroom
- 3’2” x 5’7”
- 2nd
- Prim Bdrm
- 13’6” x 15’5”
- Br
- 11’5” x 12’0”
- Br
- 10’8” x 9’6”
- Bathroom
- 8’8” x 12’3”
- Lower
- Rec
- 11’11” x 17’9”
- Utility
- 11’4” x 15’5”
- Other
- 10’6” x 5’10”
Listing Brokerage
- MLS® Listing
- X9359855
- Brokerage
- RE/MAX ADVANTAGE REALTY LTD.
Similar homes for sale
These homes have similar price range, details and proximity to 145 Bournemouth
