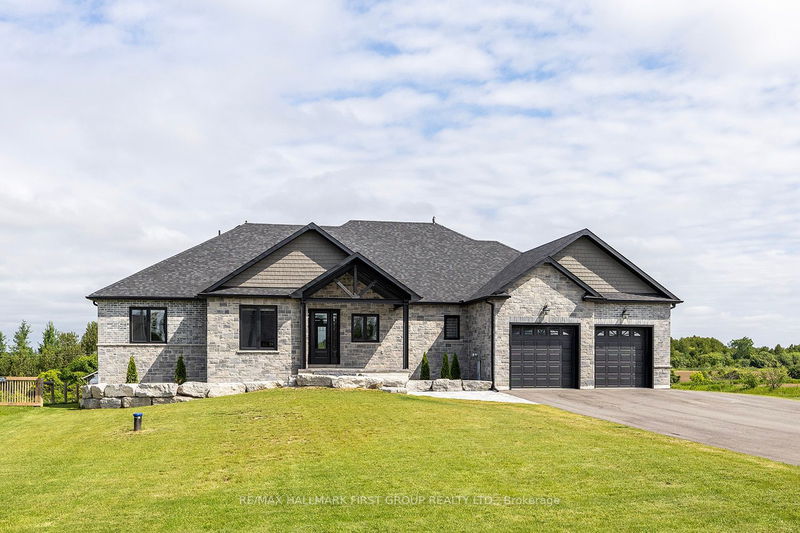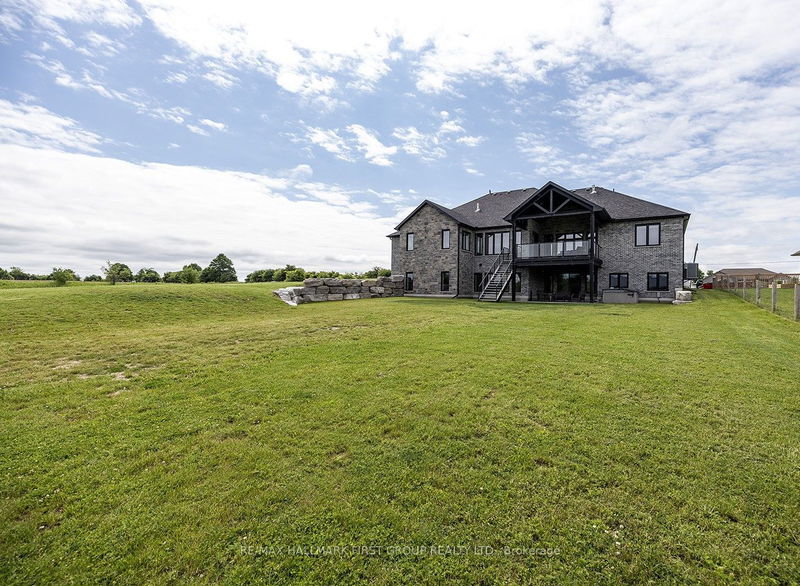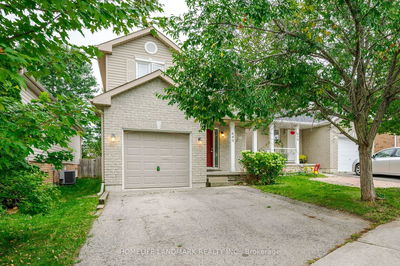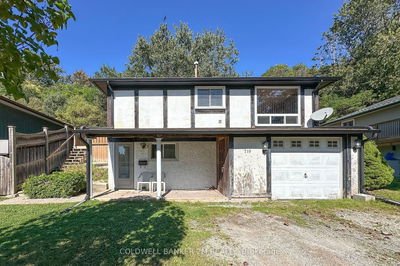121 Gilson
Little Britain | Kawartha Lakes
$2,199,900.00
Listed 5 months ago
- 3 bed
- 5 bath
- 3000-3500 sqft
- 16.0 parking
- Detached
Instant Estimate
$2,250,408
+$50,508 compared to list price
Upper range
$2,526,593
Mid range
$2,250,408
Lower range
$1,974,222
Property history
- May 13, 2024
- 5 months ago
Sold Conditionally with Escalation Clause
Listed for $2,199,900.00 • on market
Location & area
Schools nearby
Home Details
- Description
- This Stunning Custom-Built ICF Construction 2022 3+1Bedroom, 5-bathroom Bungalow is sure to impress displaying over 6000 sq ft of luxury and high-quality finishes throughout. Showcasing a welcoming and bright open concept design the features include engineered hardwood floors, 9' ceilings on both levels, Chefs dream kitchen with an 8' Centre Island, Quartz Counters plus a walk-in pantry, large breakfast area with patio door walk-out to a heated stamped concrete deck with glass rails to take in the views of the backyard, 2nd & 3rd bedrooms both with 3 pc. ensuites, main floor laundry with a dog washing station, radiant in-floor heated floors in most areas on both levels, primary bedroom with spa like 5 pc ensuite and dream walk-in closet, a newly finished bright and spacious lower level ideally set up for in-laws with a massive rec room open to kitchen with granite counters and breakfast bar and large eat-in area with large windows overlooking the back yard , spacious 4th bedroom w/walk-in closet, 3 pc bath including its own laundry and so much more. Further enhancing this exceptional property is the inclusion of in-floor heating in the oversized double car garage (12'6" Height) with potential bonus room above, triple car paved driveway with parking for 12 plus vehicles as well as a separate driveway to a 1260 (+/-) sq ft shop with 14' 6" Ceiling Height & 14' Overhead Door. Only steps away is a Private Waterfront Lot You Share Ownership Of (1 Of 22 Shares)!
- Additional media
- https://show.tours/121gilsonst?b=0
- Property taxes
- $8,562.96 per year / $713.58 per month
- Basement
- Fin W/O
- Year build
- 0-5
- Type
- Detached
- Bedrooms
- 3 + 1
- Bathrooms
- 5
- Parking spots
- 16.0 Total | 2.0 Garage
- Floor
- -
- Balcony
- -
- Pool
- None
- External material
- Brick
- Roof type
- -
- Lot frontage
- -
- Lot depth
- -
- Heating
- Forced Air
- Fire place(s)
- Y
- Main
- Kitchen
- 19’11” x 15’5”
- Dining
- 10’1” x 15’4”
- Pantry
- 9’1” x 5’12”
- Living
- 19’11” x 18’1”
- Office
- 14’4” x 11’1”
- Prim Bdrm
- 14’12” x 15’12”
- 2nd Br
- 12’12” x 10’11”
- 3rd Br
- 12’11” x 10’11”
- Lower
- Rec
- 38’11” x 40’5”
- Kitchen
- 11’4” x 11’10”
- Dining
- 14’2” x 17’11”
- 4th Br
- 18’6” x 15’12”
Listing Brokerage
- MLS® Listing
- X8332054
- Brokerage
- RE/MAX HALLMARK FIRST GROUP REALTY LTD.
Similar homes for sale
These homes have similar price range, details and proximity to 121 Gilson









