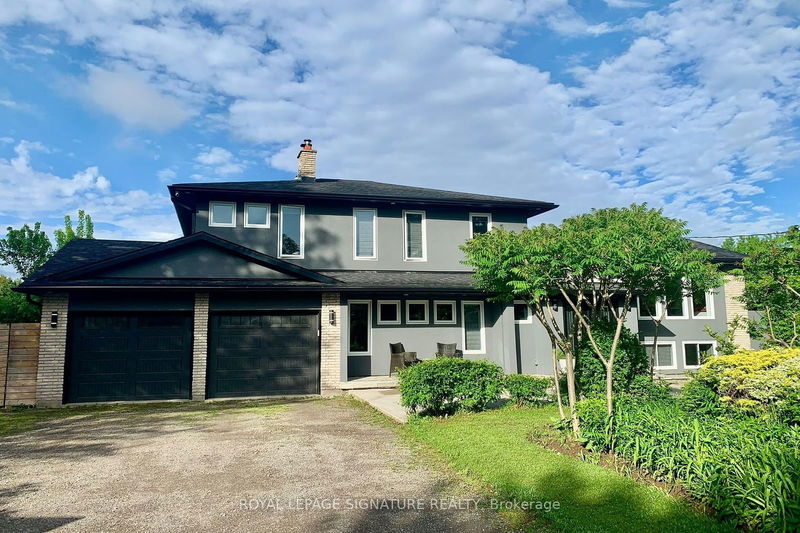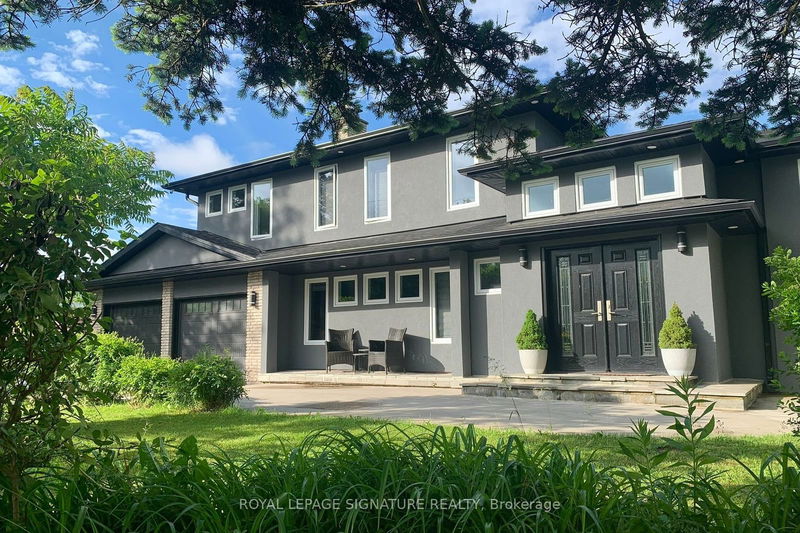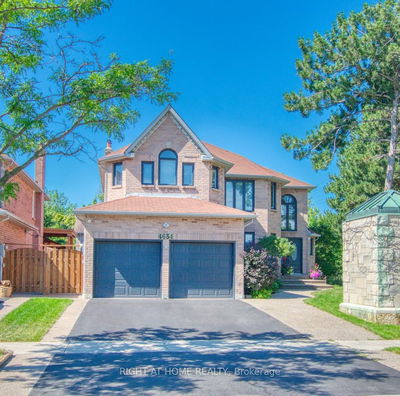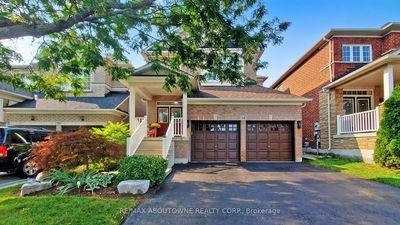13 Ellen
Freelton | Hamilton
$1,665,000.00
Listed 5 months ago
- 4 bed
- 3 bath
- 2000-2500 sqft
- 12.0 parking
- Detached
Instant Estimate
$1,665,343
+$343 compared to list price
Upper range
$1,875,571
Mid range
$1,665,343
Lower range
$1,455,115
Property history
- May 13, 2024
- 5 months ago
Extension
Listed for $1,665,000.00 • on market
- Feb 12, 2024
- 8 months ago
Terminated
Listed for $1,789,000.00 • 3 months on market
Location & area
Schools nearby
Home Details
- Description
- Gorgeous modern 4 level split home mostly rebuilt ('20-'22) 4 bed 3 bath with possible in-law suite. Luxury throughout, impressive details, and attention to storage. Spa-like baths, gorgeous kitchen, granite, 2 fridges, butler pantry & coffee bar. This modern white kitchen is one you'll be hosting in & enjoying time w. friends & family. The open concept design, with lots of windows throughout, floods the home with natural light. Floating oak stairs & hardwood throughout. Quality tile with epoxy grout. No details have been missed! Enjoy sunsets from the 4 season sunroom, multi-level deck, and your personal fire pit. Private landscaped yard, park behind, & inground pool. 2 car garage with bonus 3rd garage (heated) or workshop. All your yard storage equipment in the additional attached shed. Parking for 9+ Cars. RV septic connection, inground sprinkler system and SO MUCH MORE! Just move in & enjoy this better than new home with access to commuting, local amenities, and bike/hiking trails.
- Additional media
- https://sites.ground2airmedia.com/videos/d0067a3a-27ee-4dc9-a505-de1b2df2fca4
- Property taxes
- $6,409.00 per year / $534.08 per month
- Basement
- Finished
- Basement
- Full
- Year build
- 31-50
- Type
- Detached
- Bedrooms
- 4 + 1
- Bathrooms
- 3
- Parking spots
- 12.0 Total | 3.0 Garage
- Floor
- -
- Balcony
- -
- Pool
- Inground
- External material
- Concrete
- Roof type
- -
- Lot frontage
- -
- Lot depth
- -
- Heating
- Forced Air
- Fire place(s)
- Y
- Main
- Family
- 18’3” x 13’6”
- 2nd
- Dining
- 20’12” x 11’1”
- Kitchen
- 16’5” x 15’5”
- Breakfast
- 10’12” x 10’5”
- 3rd
- Br
- 14’5” x 11’4”
- 2nd Br
- 13’4” x 9’4”
- 3rd Br
- 10’2” x 9’2”
- 4th Br
- 10’2” x 8’12”
- Lower
- 5th Br
- 10’12” x 9’4”
- Living
- 11’10” x 9’4”
- Den
- 8’6” x 8’0”
Listing Brokerage
- MLS® Listing
- X8333808
- Brokerage
- ROYAL LEPAGE SIGNATURE REALTY
Similar homes for sale
These homes have similar price range, details and proximity to 13 Ellen









