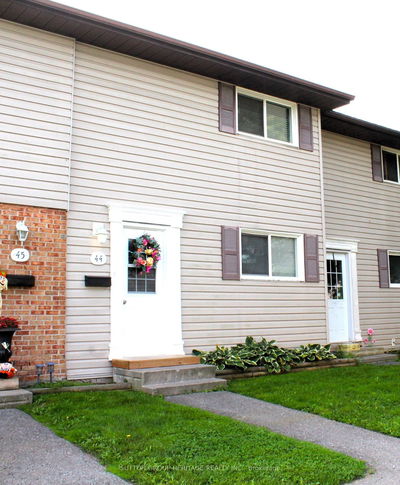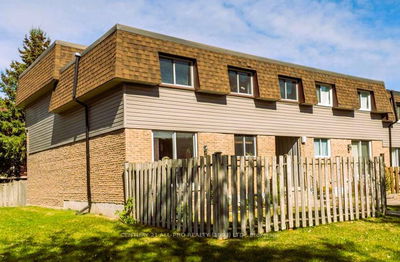6 - 18 Chapel
Cobourg | Cobourg
$779,000.00
Listed 5 months ago
- 3 bed
- 3 bath
- 2000-2249 sqft
- 1.0 parking
- Condo Townhouse
Instant Estimate
$812,579
+$33,579 compared to list price
Upper range
$893,910
Mid range
$812,579
Lower range
$731,247
Property history
- May 10, 2024
- 5 months ago
Price Change
Listed for $779,000.00 • 4 months on market
Location & area
Schools nearby
Home Details
- Description
- RARE 3 Bedroom + Den Exceptional Condo in Downtown Cobourg's Heritage Area. This Restored Building was Once the Sunday School to the Neighbouring Church from 1883 until the Late '60's. It was Later Converted into Cobourg's Old Library until it was Thoughtfully Restored into Condos in the late '90's. This Unit has Exposed Beams & Brick, Vaulted Ceilings, Glass Block Windows, Pine Floors & A Unique One of a Kind Curved Staircase. Ground Floor Entrance Welcomes you to the Open Concept Living/Dining/Kitchen with SS Appliances, Electric Fireplace & Private Patio off the Den. Large Primary with 4 Pc En-Suite Featuring Heated Floor, Jacuzzi Tub, Separate Shower & Dressing Area w Cedar-Lined Cabinet. 2nd Floor Laundry with Sink, 3 Pc Bath, 2 Bedrooms (Offices?), Ample Storage & a "Bonus" Fully Furnished Loft Round Out the Second Level. The Loft Overlooks one of the Bedrooms and has a Skylight and a Metal Railing From the Old Library, a Fun Spot for the Kids! Exclusive Parking with Level 2 Electric Vehicle Charger on Title. Over 2000 Sq.Ft. of Luxury Living at "Residences of the Old Library," in the Heart of Cobourg and Steps from it's Famous Beach, Marina, Shop & Cafes. A MUST SEE CONDO +++
- Additional media
- https://show.tours/e/Hn8dnhv
- Property taxes
- $4,822.30 per year / $401.86 per month
- Condo fees
- $860.73
- Basement
- None
- Year build
- 100+
- Type
- Condo Townhouse
- Bedrooms
- 3
- Bathrooms
- 3
- Pet rules
- Restrict
- Parking spots
- 1.0 Total
- Parking types
- Exclusive
- Floor
- -
- Balcony
- Terr
- Pool
- -
- External material
- Brick
- Roof type
- -
- Lot frontage
- -
- Lot depth
- -
- Heating
- Forced Air
- Fire place(s)
- Y
- Locker
- Common
- Building amenities
- Bbqs Allowed
- Ground
- Living
- 22’4” x 17’10”
- Dining
- 15’1” x 14’8”
- Kitchen
- 10’9” x 8’10”
- Den
- 13’10” x 11’2”
- 2nd
- Prim Bdrm
- 14’6” x 14’1”
- 2nd Br
- 14’2” x 11’2”
- 3rd Br
- 14’3” x 10’10”
- Laundry
- 5’5” x 2’5”
- Upper
- Loft
- 18’9” x 10’10”
Listing Brokerage
- MLS® Listing
- X8334296
- Brokerage
- ROYAL SERVICE REAL ESTATE INC.
Similar homes for sale
These homes have similar price range, details and proximity to 18 Chapel









