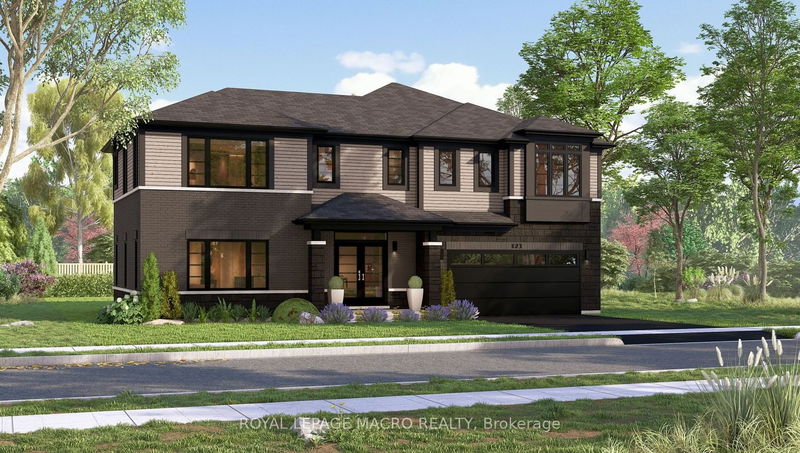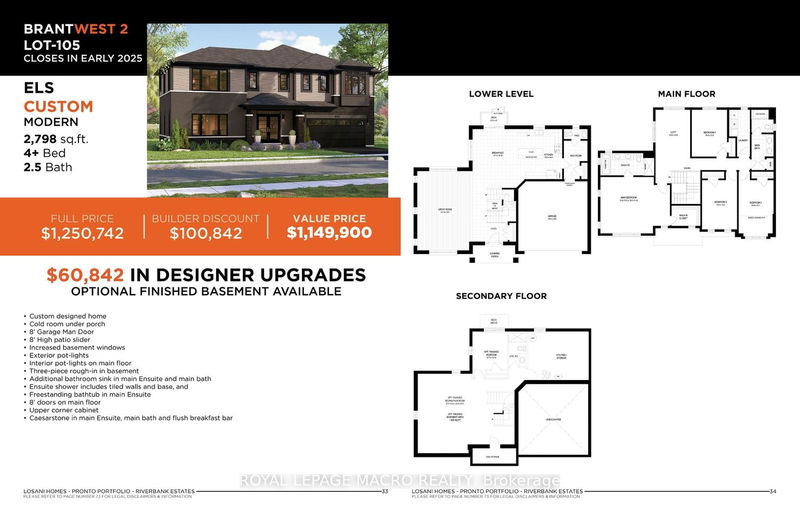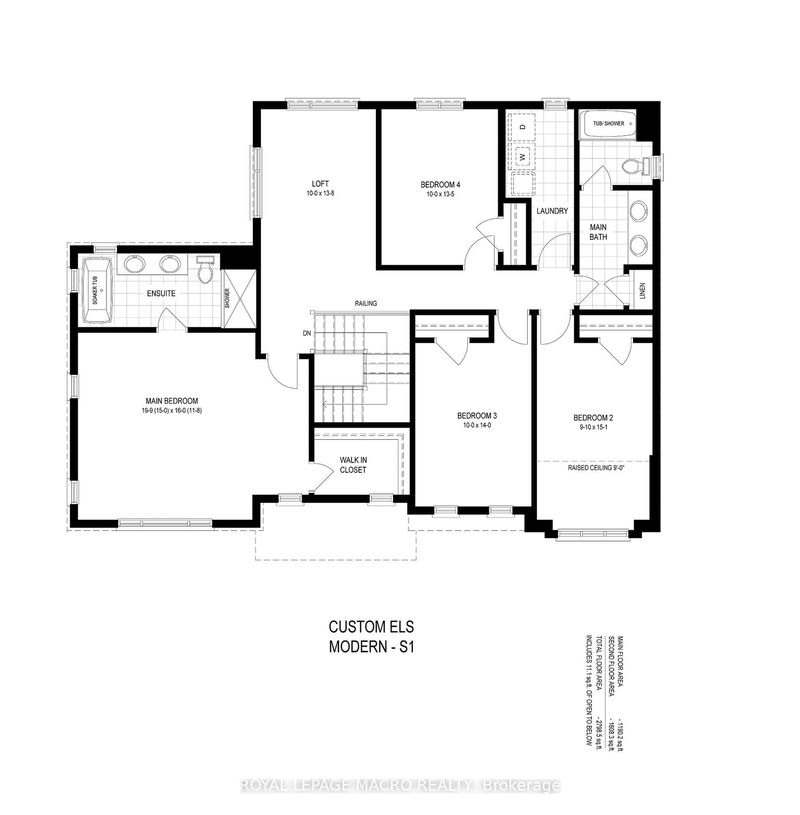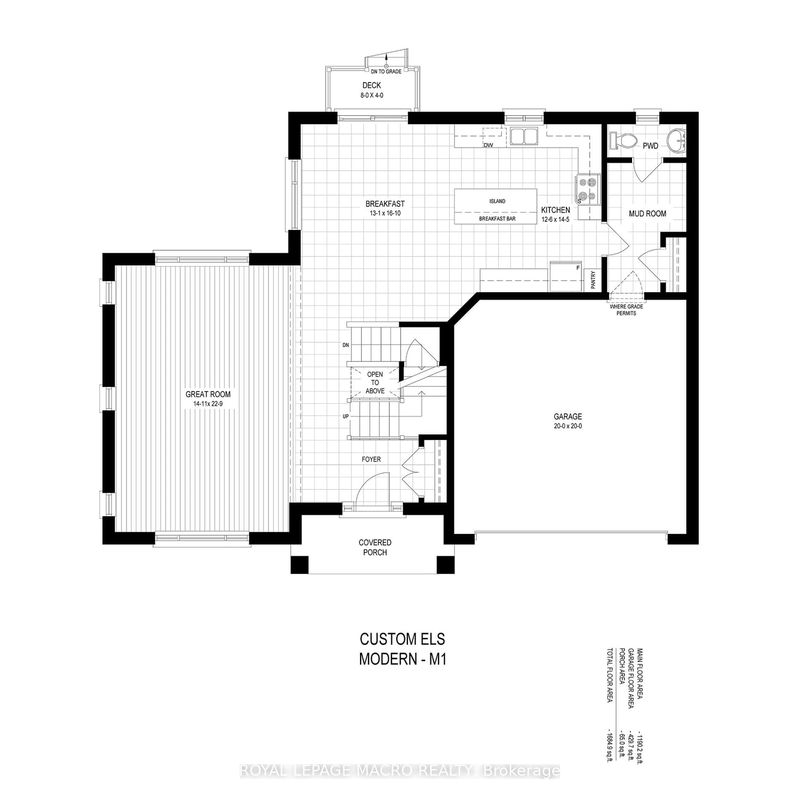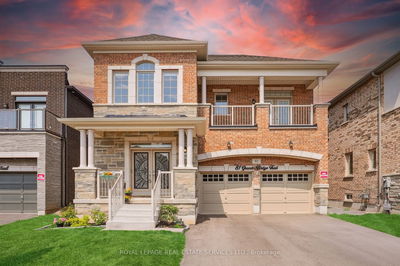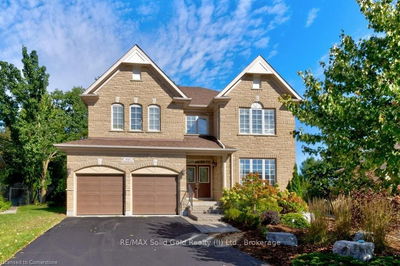Lot 102 - 45 Bee
| Brantford
$1,149,900.00
Listed 5 months ago
- 4 bed
- 3 bath
- 2500-3000 sqft
- 4.0 parking
- Detached
Instant Estimate
$1,141,273
-$8,627 compared to list price
Upper range
$1,256,722
Mid range
$1,141,273
Lower range
$1,025,824
Property history
- May 14, 2024
- 5 months ago
Extension
Listed for $1,149,900.00 • on market
Location & area
Schools nearby
Home Details
- Description
- Spacious 4 bed plus loft, 2.5 bathroom, 2798 sqft ELS Modern custom designed home to be built, by Losani Homes, on a walk-out lot backing onto green space. Loft can be upgraded to 5th bedroom if you act soon! Amazing open concept home, main floor features 8' doors, ceramic throughout foyer, breakfast, kitchen, mudroom and powder room. Great room features hardwood flooring and large windows. 8' Sliders from Breakfast to 8 x 4 deck. Kitchen includes pantry, quartz counter tops, upper corner cabinet and island with flush breakfast bar. Oak stairs from main floor to second floor. Main bedroom features walk-in closet with luxury ensuite featuring double sink, quartz counter tops, tiled frameless glass shower and freestanding soaker tub. Main bathroom has double sink, quartz counter tops, tub/shower and linen closet. Second floor laundry. 3 pc rough-in in full unfinished walk-out basement. Close to waling trails, schools and shopping. Closing early 2025
- Additional media
- -
- Property taxes
- $1.00 per year / $0.08 per month
- Basement
- Full
- Basement
- W/O
- Year build
- New
- Type
- Detached
- Bedrooms
- 4
- Bathrooms
- 3
- Parking spots
- 4.0 Total | 2.0 Garage
- Floor
- -
- Balcony
- -
- Pool
- None
- External material
- Brick
- Roof type
- -
- Lot frontage
- -
- Lot depth
- -
- Heating
- Forced Air
- Fire place(s)
- N
- Main
- Great Rm
- 14’11” x 22’9”
- Breakfast
- 13’1” x 16’10”
- Kitchen
- 12’6” x 14’5”
- Mudroom
- 0’0” x 0’0”
- Bathroom
- 0’0” x 0’0”
- 2nd
- Prim Bdrm
- 19’9” x 16’0”
- Bathroom
- 0’0” x 0’0”
- 2nd Br
- 10’0” x 13’5”
- 3rd Br
- 9’10” x 15’1”
- 4th Br
- 10’0” x 14’0”
- Bathroom
- 0’0” x 0’0”
- Loft
- 0’0” x 0’0”
Listing Brokerage
- MLS® Listing
- X8340638
- Brokerage
- ROYAL LEPAGE MACRO REALTY
Similar homes for sale
These homes have similar price range, details and proximity to 45 Bee

